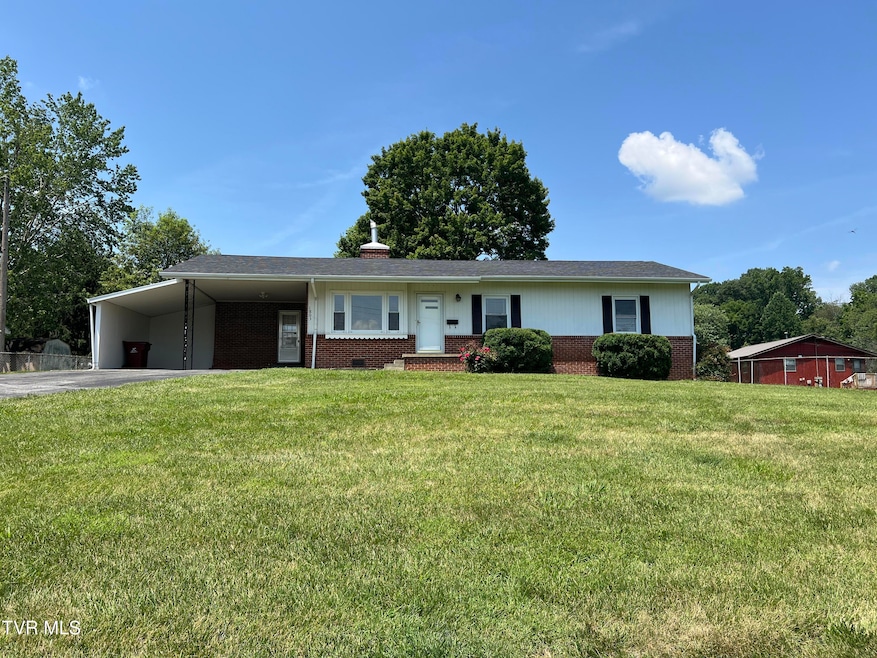
1803 E Oakland Ave Johnson City, TN 37601
Estimated payment $1,693/month
Highlights
- Deck
- Ranch Style House
- No HOA
- Fairmont Elementary School Rated A
- Wood Flooring
- Rear Porch
About This Home
**This charming home is move in ready and ideally located in the heart of Johnson City, just minutes from ETSU, the VA, downtown, and major shopping and dining areas. Featuring a classic mostly brick exterior, the property offers plenty of natural light, curb appeal, a large level backyard and convenience with quick access to I-26 and local medical centers. Whether you're a first-time homebuyer, investor, or looking for a centrally located property, don't miss out on this prime piece of real estate—schedule your showing today! **
**-Year Built, Acreage, Zoning & Sq-ft taken from Tax Records & have not been verified. Schools have not been verified. Buyer or Buyer's agent to verify all info.-**
Home Details
Home Type
- Single Family
Est. Annual Taxes
- $708
Year Built
- Built in 1955
Lot Details
- 0.33 Acre Lot
- Level Lot
- Property is in good condition
- Property is zoned R 2 / R 3
Parking
- Driveway
Home Design
- Ranch Style House
- Brick Exterior Construction
- Shingle Roof
Interior Spaces
- 1,290 Sq Ft Home
- Living Room with Fireplace
- Crawl Space
- Laundry Room
Kitchen
- Built-In Electric Oven
- Cooktop
Flooring
- Wood
- Vinyl
Bedrooms and Bathrooms
- 3 Bedrooms
Outdoor Features
- Deck
- Patio
- Rear Porch
Schools
- Fairmont Elementary School
- Liberty Bell Middle School
- Science Hill High School
Utilities
- Central Heating and Cooling System
Community Details
- No Home Owners Association
- Oakland Hgts Subdivision
- FHA/VA Approved Complex
Listing and Financial Details
- Assessor Parcel Number 038k A 002.00
Map
Home Values in the Area
Average Home Value in this Area
Tax History
| Year | Tax Paid | Tax Assessment Tax Assessment Total Assessment is a certain percentage of the fair market value that is determined by local assessors to be the total taxable value of land and additions on the property. | Land | Improvement |
|---|---|---|---|---|
| 2024 | $708 | $47,300 | $8,300 | $39,000 |
| 2022 | $744 | $34,600 | $7,750 | $26,850 |
| 2021 | $1,342 | $34,600 | $7,750 | $26,850 |
| 2020 | $1,336 | $34,600 | $7,750 | $26,850 |
| 2019 | $748 | $34,600 | $7,750 | $26,850 |
| 2018 | $1,342 | $31,425 | $5,550 | $25,875 |
| 2017 | $1,342 | $31,425 | $5,550 | $25,875 |
| 2016 | $1,336 | $31,425 | $5,550 | $25,875 |
| 2015 | $1,131 | $31,425 | $5,550 | $25,875 |
| 2014 | $1,131 | $31,425 | $5,550 | $25,875 |
Property History
| Date | Event | Price | Change | Sq Ft Price |
|---|---|---|---|---|
| 06/25/2025 06/25/25 | For Sale | $299,900 | -- | $232 / Sq Ft |
Purchase History
| Date | Type | Sale Price | Title Company |
|---|---|---|---|
| Interfamily Deed Transfer | -- | None Available | |
| Public Action Common In Florida Clerks Tax Deed Or Tax Deeds Or Property Sold For Taxes | $73,267 | None Available |
Similar Homes in Johnson City, TN
Source: Tennessee/Virginia Regional MLS
MLS Number: 9982167
APN: 038K-A-002.00
- 1831 E Oakland Ave Unit 1
- 2205 Greenbriar Cir Unit 3
- 2205 Greenbriar Cir Unit 4
- 33 Oak Leaf Cir
- 1606 Lester Harris Rd
- 1725 W Lakeview Dr Unit 42
- 2425 E Lakeview Dr Unit 1
- 1315 Lynnwood Dr
- 1502 Woodmont Dr
- 285 Princeton Gardens Dr
- 1314 Woodland Ave
- 2309 Nave Dr
- 1505 W Lakeview Dr
- 2321 E Brook Ln
- 1605 Woodmont Dr
- 2107 Bartlett St
- Tbd Eight Ave E
- 1039 Traders Walk
- 1203 E 8th Ave Unit 3
- 1208 Baxter St
- 1715 E Oakland Ave
- 1811 W Lakeview Dr
- 207 E Mountcastle Dr
- 1131 Clearwater Ln
- 907 E Holston Ave
- 401 E Chilhowie Ave Unit 2
- 234 Mockingbird Ln
- 1608 E Fairview Ave
- 508 Longview Dr
- 517 Douglas Dr
- 617 Hazel St Unit 301
- 1900 Knob Creek Rd Unit 401
- 1900 Knob Creek Rd Unit 403
- 1900 Knob Creek Rd
- 305 Montgomery St Unit 1
- 208 E Market St
- 800 John Exum Pkwy Unit 10
- 244 E Main St
- 503 W Watauga Ave
- 402 E Mountain View Rd






