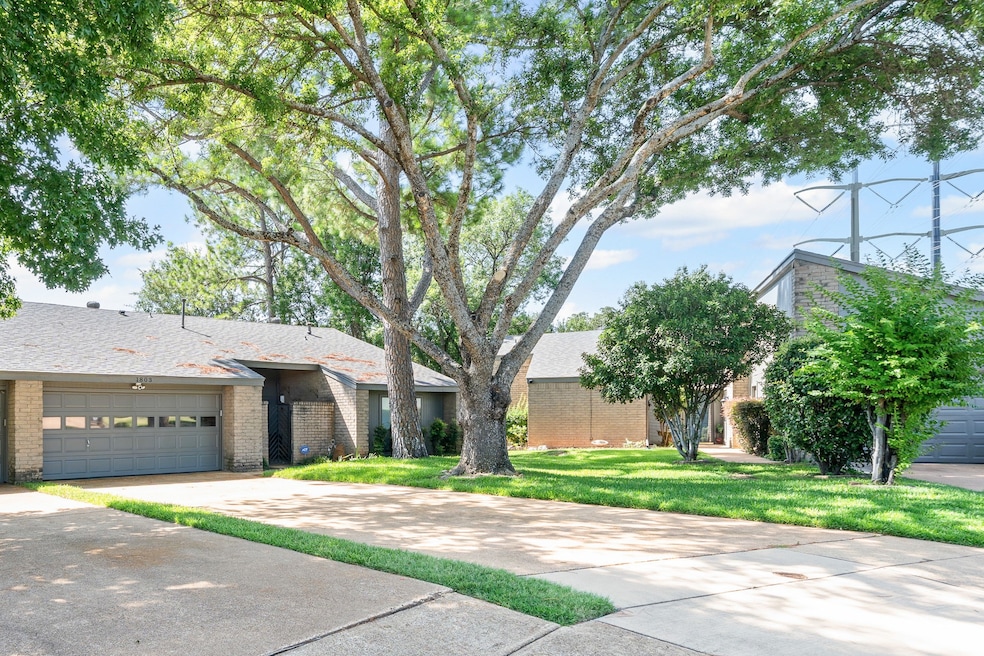
1803 Eastwood Ct Grand Prairie, TX 75050
Nottingham NeighborhoodEstimated payment $2,373/month
Highlights
- Very Popular Property
- Open Floorplan
- Contemporary Architecture
- In Ground Pool
- Deck
- 3-minute walk to Good Link Linear Park
About This Home
Rare opportunity to own in this intimate community of just 24 homes! This fabulous open floor plan blends contemporary style with a warm, inviting feel, featuring soaring ceilings and abundant natural light throughout. A private courtyard entry ensures both privacy and security before welcoming you into the spacious living area, seamlessly connected to the bright kitchen and breakfast room. With two primary suites, the layout offers flexibility for multiple owners or the perfect work-from-home retreat. Highlights include oversized walk-in closets, a covered back patio, a grassy area ideal for pets, and a rear gate leading directly to the sparkling community pool. The HVAC was replaced in April 2025, and the location can’t be beat-only minutes from DFW Airport, Las Colinas, and both downtown Dallas and Fort Worth, with the Arlington and Grand Prairie entertainment districts, Lone Star Park, and AT&T Stadium just a short drive away. Seller requires proof of funds or lender’s letter with all offers.
Listing Agent
CENTURY 21 Judge Fite Co. Brokerage Phone: 8174754967 License #0304440 Listed on: 07/31/2025

Townhouse Details
Home Type
- Townhome
Est. Annual Taxes
- $5,656
Year Built
- Built in 1976
Lot Details
- 4,704 Sq Ft Lot
- Lot Dimensions are 26x87x46x28x94
- Cul-De-Sac
- Wood Fence
- Landscaped
- Sprinkler System
HOA Fees
- $250 Monthly HOA Fees
Parking
- 2 Car Attached Garage
- Front Facing Garage
- Single Garage Door
- Garage Door Opener
- Driveway
Home Design
- Contemporary Architecture
- Brick Exterior Construction
- Slab Foundation
- Composition Roof
Interior Spaces
- 1,586 Sq Ft Home
- 1-Story Property
- Open Floorplan
- Vaulted Ceiling
- Decorative Lighting
- Living Room with Fireplace
- Laundry in Garage
Kitchen
- Electric Oven
- Electric Cooktop
- Dishwasher
- Disposal
Bedrooms and Bathrooms
- 2 Bedrooms
- 2 Full Bathrooms
Outdoor Features
- In Ground Pool
- Courtyard
- Deck
- Covered Patio or Porch
Schools
- Eisenhower Elementary School
- Grand Prairie High School
Utilities
- Central Heating and Cooling System
- Heating System Uses Natural Gas
- Gas Water Heater
- High Speed Internet
- Cable TV Available
Community Details
- Association fees include ground maintenance
- Meadow Oaks HOA
- Meadow Oaks 07 Subdivision
Listing and Financial Details
- Legal Lot and Block 2 / B
- Assessor Parcel Number 28141500020020000
Map
Home Values in the Area
Average Home Value in this Area
Tax History
| Year | Tax Paid | Tax Assessment Tax Assessment Total Assessment is a certain percentage of the fair market value that is determined by local assessors to be the total taxable value of land and additions on the property. | Land | Improvement |
|---|---|---|---|---|
| 2025 | $605 | $271,090 | $50,000 | $221,090 |
| 2024 | $605 | $251,310 | $45,000 | $206,310 |
| 2023 | $566 | $251,310 | $45,000 | $206,310 |
| 2022 | $5,834 | $230,000 | $45,000 | $185,000 |
| 2021 | $3,687 | $138,710 | $30,000 | $108,710 |
| 2020 | $3,911 | $138,710 | $30,000 | $108,710 |
| 2019 | $4,052 | $138,710 | $30,000 | $108,710 |
| 2018 | $4,053 | $138,710 | $30,000 | $108,710 |
| 2017 | $4,050 | $138,710 | $30,000 | $108,710 |
| 2016 | $3,208 | $109,890 | $20,000 | $89,890 |
| 2015 | $1,668 | $107,910 | $20,000 | $87,910 |
| 2014 | $1,668 | $107,910 | $20,000 | $87,910 |
Property History
| Date | Event | Price | Change | Sq Ft Price |
|---|---|---|---|---|
| 07/31/2025 07/31/25 | For Sale | $310,000 | -- | $195 / Sq Ft |
About the Listing Agent
Vivian's Other Listings
Source: North Texas Real Estate Information Systems (NTREIS)
MLS Number: 21016110
APN: 28141500020020000
- 1806 Eastwood Ct
- 2418 Ingleside Dr
- 2234 Ivanhoe Cir
- 2210 Ivanhoe Cir
- 2618 Meadow Lake Dr
- 2405 Meadow Ln
- 2118 Rock Creek Dr
- 2727 Meadow Lake Dr
- 2422 Axminster Dr
- 2030 Klondike St
- 2026 Klondike St
- 2010 Libby Ln
- 2021 Wildwood Dr
- 2417 Sherwood Dr
- 6 Heritage Ct
- 1918 Palace Dr
- 1360 Cat Tail Ln
- 1705 Northtown Dr
- 1759 Sunset Ridge Dr
- 1710 E Valley Ln
- 2318 Vega St
- 2325 Ravenwood Dr
- 2212 Canterbury Park Dr
- 2021 Wildwood Dr
- 2313 Kingsley Dr Unit ID1019516P
- 2428 Kingsley Dr
- 3001 E Avenue K
- 2301 Avenue H
- 914 British Blvd
- 965 Duncan Perry Rd
- 1750 W Tarrant Rd
- 1920 W Tarrant Rd
- 1302 W Tarrant Rd Unit 2
- 1960 W Tarrant Rd
- 1919 W Tarrant Rd
- 1919 W Tarrant Rd Unit 308.1407190
- 1919 W Tarrant Rd Unit 405.1407191
- 1919 W Tarrant Rd Unit 1406.1407189
- 1109 N Carrier Pkwy
- 1450 N State Highway 360






