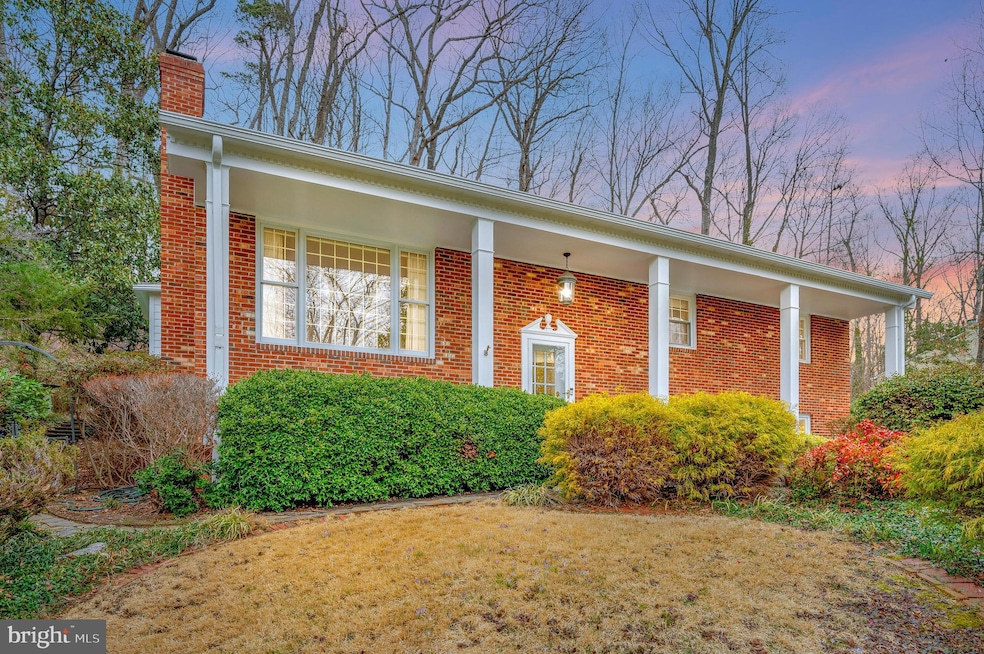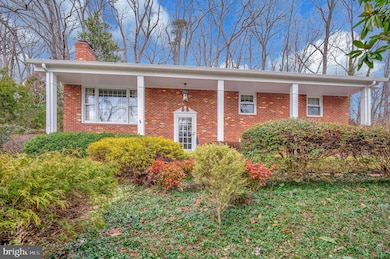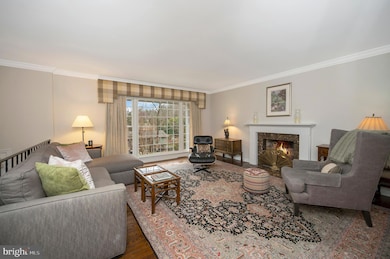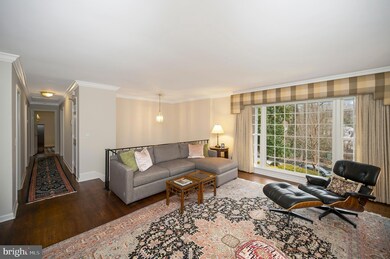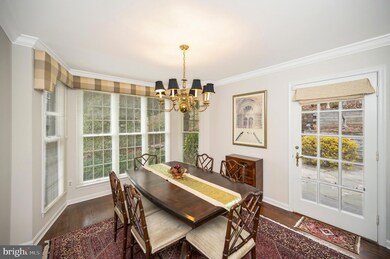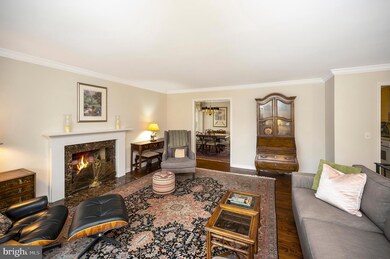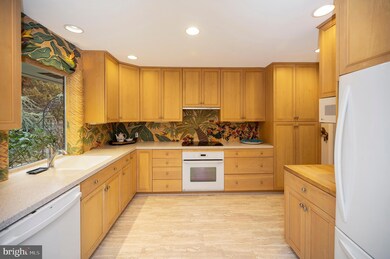
1803 Genther Ln Fredericksburg, VA 22401
Cowan Boulevard NeighborhoodHighlights
- 0.88 Acre Lot
- Wood Flooring
- Attic
- Partially Wooded Lot
- Garden View
- 2 Fireplaces
About This Home
As of April 2025Welcome to your dream home! This charming split foyer residence has been meticulously maintained! It offers a perfect blend of comfort and style. Nestled on a generous 0.88-acre lot in a serene cul-de-sac, this property boasts beautiful landscaping and a partly wooded backdrop, creating a tranquil retreat right in your backyard. Step inside to discover a warm and inviting interior featuring stunning hardwood floors and an abundance of natural light. The spacious living area is enhanced by two cozy fireplaces, one on each leve, perfect for gathering with loved ones. The well-appointed kitchen includes modern appliances such as a dishwasher, refrigerator, and electric stovetop, complemented by a convenient pantry for all your culinary needs. Enjoy meals in the adjoining dining area or step outside to the patio for al fresco dining. With three comfortable bedrooms (1 NTC) and two and a half bathrooms, this home is designed for both relaxation and functionality. The fully finished basement offers additional living space, ideal for a home office or entertainment area. Thoughtful features like built-ins, recessed lighting, and ceiling fans add to the home's charm. Outside, you'll find extensive hardscaping, a gazebo for outdoor gatherings, and ample parking with a two-car attached garage/1 door entry and additional driveway space. Enjoy picturesque views of your garden and lawn, making this property a true sanctuary. Don’t miss the opportunity to make this exceptional home yours! Some furniture also for sale!
Last Agent to Sell the Property
Long & Foster Real Estate, Inc. License #0225120150 Listed on: 03/01/2025

Home Details
Home Type
- Single Family
Est. Annual Taxes
- $2,317
Year Built
- Built in 1971
Lot Details
- 0.88 Acre Lot
- Cul-De-Sac
- Landscaped
- Extensive Hardscape
- Sloped Lot
- Partially Wooded Lot
- Property is in excellent condition
Parking
- 2 Car Direct Access Garage
- 4 Driveway Spaces
- Basement Garage
- Side Facing Garage
Home Design
- Split Foyer
- Brick Exterior Construction
- Permanent Foundation
- Asphalt Roof
Interior Spaces
- Property has 2 Levels
- 1 Elevator
- Built-In Features
- Ceiling Fan
- Recessed Lighting
- 2 Fireplaces
- Window Treatments
- Bay Window
- Six Panel Doors
- Living Room
- Dining Room
- Wood Flooring
- Garden Views
- Attic
- Finished Basement
Kitchen
- Electric Oven or Range
- Stove
- Dishwasher
Bedrooms and Bathrooms
- En-Suite Primary Bedroom
Laundry
- Laundry on main level
- Dryer
- Washer
Home Security
- Home Security System
- Storm Doors
Accessible Home Design
- Accessible Elevator Installed
- Roll-in Shower
- Mobility Improvements
- Modifications for wheelchair accessibility
- Vehicle Transfer Area
Outdoor Features
- Patio
- Gazebo
- Outbuilding
- Porch
Schools
- Hugh Mercer Elementary School
- Walker Grant Middle School
- James Monroe High School
Utilities
- Forced Air Heating and Cooling System
- Natural Gas Water Heater
- Cable TV Available
Community Details
- No Home Owners Association
- Westwood Subdivision, Split Foyer Floorplan
Listing and Financial Details
- Tax Lot 41
- Assessor Parcel Number 7779-34-6135
Similar Homes in Fredericksburg, VA
Home Values in the Area
Average Home Value in this Area
Property History
| Date | Event | Price | Change | Sq Ft Price |
|---|---|---|---|---|
| 04/04/2025 04/04/25 | Sold | $530,000 | 0.0% | $212 / Sq Ft |
| 03/03/2025 03/03/25 | Pending | -- | -- | -- |
| 03/01/2025 03/01/25 | For Sale | $530,000 | 0.0% | $212 / Sq Ft |
| 02/22/2025 02/22/25 | Price Changed | $530,000 | +11.6% | $212 / Sq Ft |
| 02/09/2025 02/09/25 | Price Changed | $475,000 | -- | $190 / Sq Ft |
Tax History Compared to Growth
Tax History
| Year | Tax Paid | Tax Assessment Tax Assessment Total Assessment is a certain percentage of the fair market value that is determined by local assessors to be the total taxable value of land and additions on the property. | Land | Improvement |
|---|---|---|---|---|
| 2025 | $2,757 | $358,000 | $140,000 | $218,000 |
| 2024 | $2,484 | $279,100 | $90,000 | $189,100 |
| 2023 | $2,400 | $279,100 | $90,000 | $189,100 |
| 2022 | $2,317 | $279,100 | $90,000 | $189,100 |
| 2021 | $2,317 | $279,100 | $90,000 | $189,100 |
| 2020 | $2,210 | $260,000 | $90,000 | $170,000 |
| 2019 | $2,080 | $260,000 | $90,000 | $170,000 |
| 2018 | $2,080 | $260,000 | $90,000 | $170,000 |
| 2017 | $2,080 | $256,700 | $90,000 | $166,700 |
| 2012 | -- | $263,000 | $135,000 | $128,000 |
Agents Affiliated with this Home
-
Patricia Carter-Feindt

Seller's Agent in 2025
Patricia Carter-Feindt
Long & Foster
(540) 846-3818
1 in this area
31 Total Sales
-
Sarah Cary
S
Seller Co-Listing Agent in 2025
Sarah Cary
Long & Foster
(540) 706-4194
1 in this area
3 Total Sales
-
Chris Collingwood

Buyer's Agent in 2025
Chris Collingwood
Taylor Properties
(703) 283-4526
1 in this area
3 Total Sales
Map
Source: Bright MLS
MLS Number: VAFB2007518
APN: 281-F-L41
- 142 Woodland Rd
- 1214 Ramble Dr
- 1715 William St
- 1002 Black Oak Ct
- 1805 William St Unit B2
- 0 Emancipation Hwy
- 1311 Rowe St
- 1104 Century Oak Dr
- 1321 Dandridge St
- 1504 Augustine Ave
- 1500 Augustine Ave
- 1517 Augustine Ave
- 1106 Oakwood St
- 1213 Rowe St
- 2106 Hays St
- 1217 Brent St
- 14 Apache Terrace
- 111 Huntington Hills Ln
- 1201 Preserve Ln
- 1230 William St
