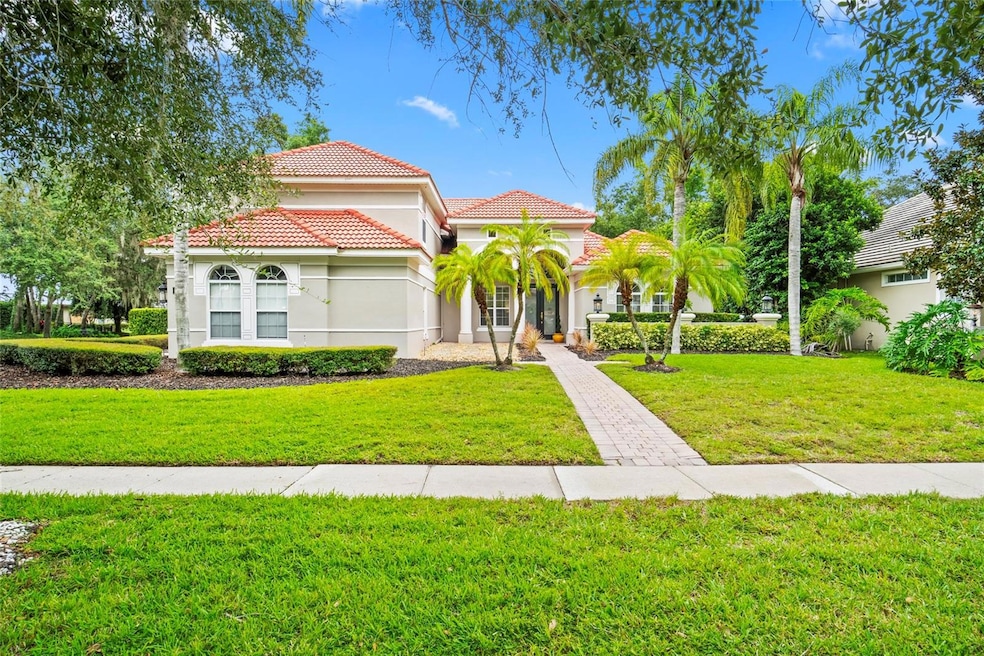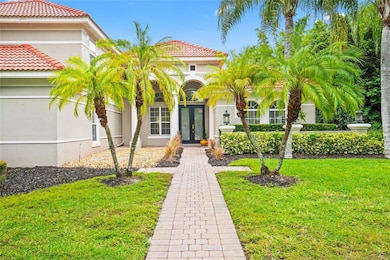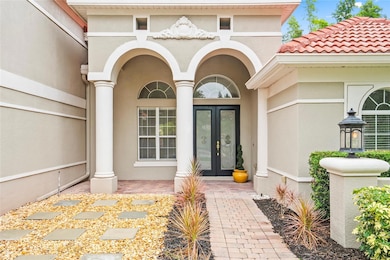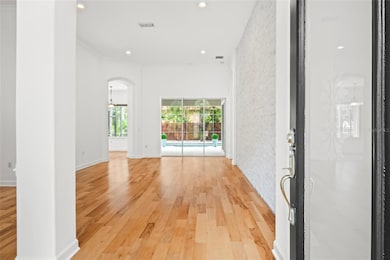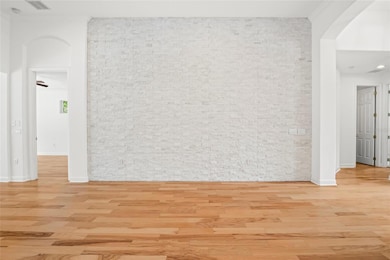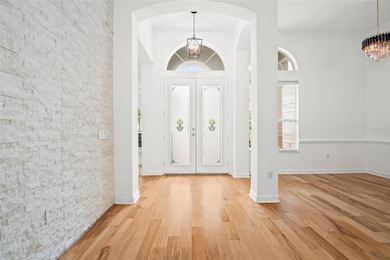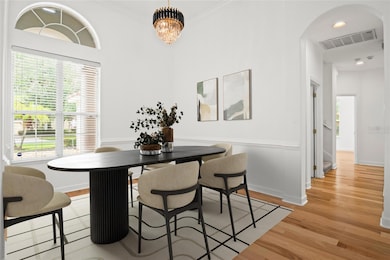1803 Glenbay Ct Windermere, FL 34786
Estimated payment $5,716/month
Highlights
- Fishing Pier
- Fitness Center
- Open Floorplan
- Lake Whitney Elementary School Rated A
- Gunite Pool
- Private Lot
About This Home
Welcome to The Reserve at Belmere. Experience refined living in this exclusive guard-gated enclave, where sophistication meets comfort. Perfectly positioned on a premium corner lot, this elegant 4-bedroom, 3-bath home showcases a seamless blend of timeless design and modern luxury. The newly remodeled chef’s kitchen features top-of-the-line finishes and craftsmanship, opening to spacious living areas ideal for grand entertaining. Indulge in your private outdoor retreat with a sparkling pool, lush landscaping, and serene spaces for relaxation. The 3-car garage provides ample space for luxury vehicles and storage.
Residents enjoy access to world-class amenities, including tennis courts, a state-of-the-art fitness center, playground, beach volleyball, and basketball courts, all set within beautifully landscaped grounds. This remarkable residence offers a rare combination of exclusivity, elegance, and lifestyle in one of the community’s most distinguished settings.
Listing Agent
LAKESIDE REALTY WINDERMERE INC Brokerage Phone: 407-876-5575 License #3270641 Listed on: 10/21/2025

Home Details
Home Type
- Single Family
Est. Annual Taxes
- $10,741
Year Built
- Built in 2004
Lot Details
- 0.31 Acre Lot
- Cul-De-Sac
- Street terminates at a dead end
- West Facing Home
- Dog Run
- Private Lot
- Corner Lot
- Metered Sprinkler System
- Property is zoned P-D
HOA Fees
- $210 Monthly HOA Fees
Parking
- 3 Car Attached Garage
Home Design
- Florida Architecture
- Bi-Level Home
- Slab Foundation
- Tile Roof
- Block Exterior
- Stucco
Interior Spaces
- 3,040 Sq Ft Home
- Open Floorplan
- Sliding Doors
- Great Room
- Living Room
- Bonus Room
Kitchen
- Built-In Oven
- Microwave
- Dishwasher
- Disposal
Flooring
- Engineered Wood
- Carpet
Bedrooms and Bathrooms
- 4 Bedrooms
- Primary Bedroom on Main
- 3 Full Bathrooms
Laundry
- Laundry Room
- Washer Hookup
Outdoor Features
- Gunite Pool
- Fishing Pier
- Screened Patio
Schools
- Lake Whitney Elementary School
- Sunridge Middle School
- West Orange High School
Utilities
- Central Air
- Heating System Uses Natural Gas
- Gas Water Heater
Listing and Financial Details
- Visit Down Payment Resource Website
- Legal Lot and Block 20 / 1166
- Assessor Parcel Number 06-23-28-7326-01-200
Community Details
Overview
- Association fees include 24-Hour Guard
- Carlos Borrero/Sentry Management Association, Phone Number (352) 243-4595
- Reserve At Belmere Subdivision
- Association Owns Recreation Facilities
- The community has rules related to deed restrictions, no truck, recreational vehicles, or motorcycle parking
Recreation
- Tennis Courts
- Community Basketball Court
- Community Playground
- Fitness Center
- Park
Security
- Security Guard
Map
Home Values in the Area
Average Home Value in this Area
Tax History
| Year | Tax Paid | Tax Assessment Tax Assessment Total Assessment is a certain percentage of the fair market value that is determined by local assessors to be the total taxable value of land and additions on the property. | Land | Improvement |
|---|---|---|---|---|
| 2025 | $10,741 | $720,005 | $130,000 | $590,005 |
| 2024 | $9,568 | $676,772 | -- | -- |
| 2023 | $9,568 | $653,284 | $130,000 | $523,284 |
| 2022 | $8,494 | $559,151 | $115,000 | $444,151 |
| 2021 | $7,577 | $462,244 | $100,000 | $362,244 |
| 2020 | $7,237 | $456,390 | $95,000 | $361,390 |
| 2019 | $7,533 | $449,536 | $85,000 | $364,536 |
| 2018 | $7,486 | $441,062 | $85,000 | $356,062 |
| 2017 | $7,587 | $442,782 | $95,000 | $347,782 |
| 2016 | $7,569 | $433,482 | $95,000 | $338,482 |
| 2015 | $7,391 | $412,546 | $85,000 | $327,546 |
| 2014 | $7,587 | $415,026 | $85,000 | $330,026 |
Property History
| Date | Event | Price | List to Sale | Price per Sq Ft | Prior Sale |
|---|---|---|---|---|---|
| 10/21/2025 10/21/25 | For Sale | $875,000 | +59.4% | $288 / Sq Ft | |
| 07/01/2019 07/01/19 | Sold | $549,000 | -3.7% | $181 / Sq Ft | View Prior Sale |
| 05/06/2019 05/06/19 | Pending | -- | -- | -- | |
| 03/13/2019 03/13/19 | For Sale | $569,900 | -- | $187 / Sq Ft |
Purchase History
| Date | Type | Sale Price | Title Company |
|---|---|---|---|
| Warranty Deed | $549,000 | First American Title Ins Co | |
| Interfamily Deed Transfer | -- | Attorney | |
| Warranty Deed | $695,000 | Fidelity National Title Ins | |
| Warranty Deed | $414,300 | Millenia Title Llc |
Mortgage History
| Date | Status | Loan Amount | Loan Type |
|---|---|---|---|
| Open | $439,200 | New Conventional | |
| Previous Owner | $556,000 | Purchase Money Mortgage | |
| Previous Owner | $414,255 | Purchase Money Mortgage |
Source: Stellar MLS
MLS Number: O6352338
APN: 06-2328-7326-01-200
- 11312 Shandon Park Way
- 3213 Kentshire Blvd
- 2012 Bellamere Ct
- 108 Sagecrest Dr
- 1369 Glenwick Dr
- 1451 Whitney Isles Dr
- 84 Braelock Dr
- 11056 Clipper Ct
- 1361 Whitney Isles Dr
- 250 Calliope St
- 364 Calliope St
- 10545 Down Lakeview Cir
- 1724 Windermeredown Place
- 1238 Lake Whitney Dr
- 11316 Rapallo Ln
- 11322 Rapallo Ln
- 11340 Rapallo Ln
- 11660 Delwick Dr
- 11714 Delwick Dr
- 10506 Down Lakeview Cir
- 93 Braelock Dr
- 101 Casa Mirella Way
- 1047 Lascala Dr
- 11445 Vicolo Loop
- 2415 Treasure Landing Pkwy
- 1524 Windermere Rd Unit B
- 1524 Windermere Rd Unit A
- 11994 Mckinnon Rd
- 10176 Brocksport Cir
- 1231 Arya Way
- 806 Winder Oaks Dr
- 2943 Marquesas Ct
- 2091 Bent Grass Ave
- 3273 Furlong Way
- 3309 Furlong Way
- 351 Chickasaw Berry Rd
- 12025 Lake Butler Blvd
- 2020 Leather Fern Dr
- 307 W 4th Ave
- 100 Maguire Park St
