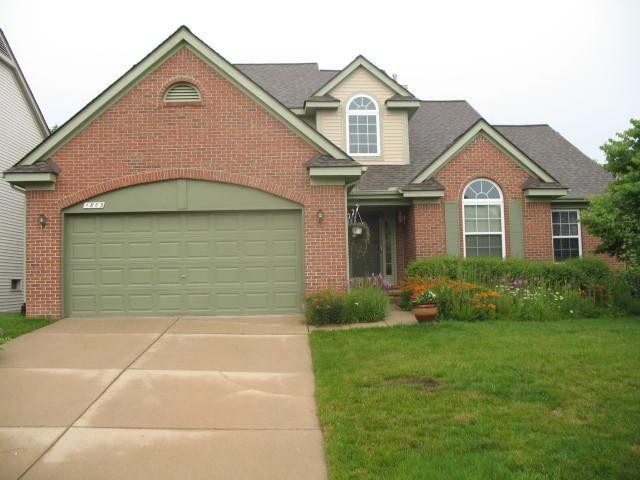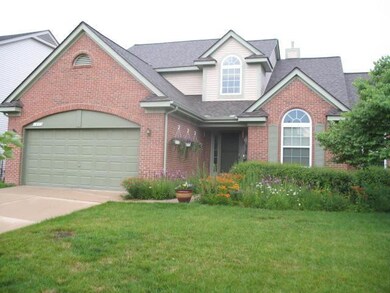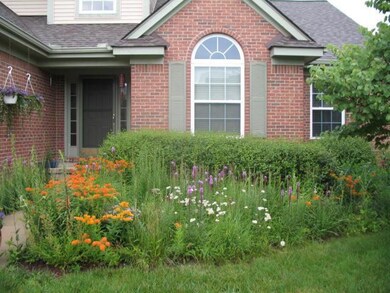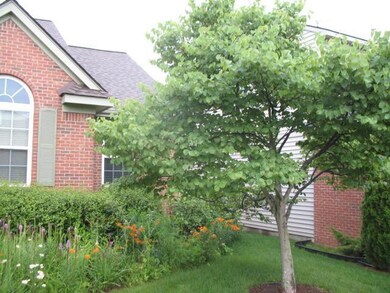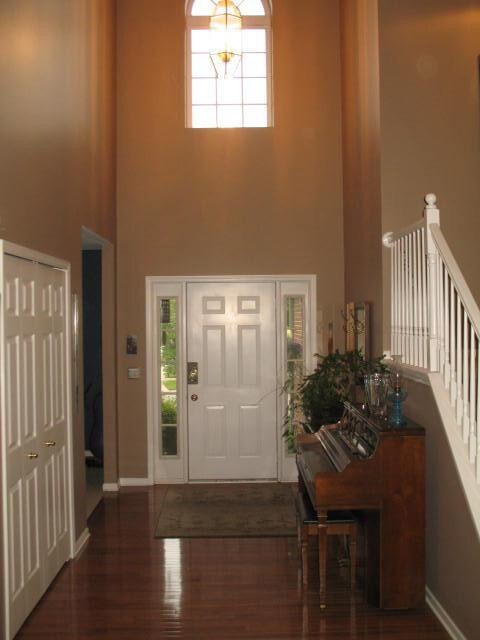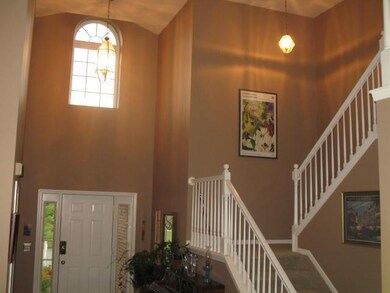
1803 Harley Dr Ann Arbor, MI 48103
Estimated Value: $606,000 - $774,000
Highlights
- Spa
- Deck
- Vaulted Ceiling
- Dicken Elementary School Rated A
- Contemporary Architecture
- Wood Flooring
About This Home
As of September 2013Breathtaking 3BR,2.5Bath Contemporary on Lushly Landscaped Lot Backing to Trees in Desirable Meadowinds Subdivision. Stunning Great Room w/Soaring Cathedral Ceiling,Two Skylights & Gas Fireplace. Amazing First Floor Master Suite w/Vaulted Ceiling,Dual Closets including Large Walk-in & Jaw Dropping Master Bath w/Granite,Jetted Tub & Exquisite Tile Work in Shower and Tub Surround.Striking Kitchen w/Hardwood Floor,Brand New Granite Counters,Huge Center Island & Breakfast Nook w/Bay Window & Doorwall leading to Deck overlooking Trees & Woods & Custom Stone Patio w/Pond & Amazing Boulder Rocks.2nd Floor Features Loft Family Room overlooking Great Room & Foyer,Two Bedrooms & Full Bath.Additional Features include First Floor Study,Awe Inspiring Two Story Foyer & Gorgeous Open Staircase to Second Floor,Remodeled Half Bath w/Granite Counter & Pewter Vessel Sink,First Floor Laundry,Basement w/Daylight Windows & Rough Plumbing for 3rd Full Bath,Central Air., Primary Bath
Last Agent to Sell the Property
Real Broker Ann Arbor License #6506049243 Listed on: 07/10/2013

Home Details
Home Type
- Single Family
Est. Annual Taxes
- $4,477
Year Built
- Built in 2001
Lot Details
- 6,970 Sq Ft Lot
HOA Fees
- $67 Monthly HOA Fees
Parking
- 2 Car Attached Garage
- Garage Door Opener
Home Design
- Contemporary Architecture
- Brick Exterior Construction
- Vinyl Siding
Interior Spaces
- 2,430 Sq Ft Home
- 2-Story Property
- Vaulted Ceiling
- Ceiling Fan
- Skylights
- Gas Log Fireplace
- Window Treatments
- Dining Area
- Laundry on main level
Kitchen
- Breakfast Area or Nook
- Eat-In Kitchen
- Oven
- Range
- Microwave
- Dishwasher
- Disposal
Flooring
- Wood
- Carpet
- Ceramic Tile
Bedrooms and Bathrooms
- 3 Bedrooms | 1 Main Level Bedroom
Basement
- Basement Fills Entire Space Under The House
- Natural lighting in basement
Outdoor Features
- Spa
- Deck
- Patio
Schools
- Dicken Elementary School
- Slauson Middle School
- Pioneer High School
Utilities
- Forced Air Heating and Cooling System
- Heating System Uses Natural Gas
- Cable TV Available
Ownership History
Purchase Details
Home Financials for this Owner
Home Financials are based on the most recent Mortgage that was taken out on this home.Similar Homes in Ann Arbor, MI
Home Values in the Area
Average Home Value in this Area
Purchase History
| Date | Buyer | Sale Price | Title Company |
|---|---|---|---|
| Donovan Kurt | $376,000 | None Available |
Mortgage History
| Date | Status | Borrower | Loan Amount |
|---|---|---|---|
| Open | Donovan Kurt | $428,000 | |
| Closed | Donovan Kurt | $100,000 | |
| Closed | Donovan Kurt | $45,000 | |
| Closed | Donovan Kurt | $340,000 | |
| Closed | Donovan Kurt | $357,200 | |
| Previous Owner | Thurston Leigh E | $224,000 |
Property History
| Date | Event | Price | Change | Sq Ft Price |
|---|---|---|---|---|
| 09/11/2013 09/11/13 | Sold | $376,000 | +1.7% | $155 / Sq Ft |
| 08/21/2013 08/21/13 | Pending | -- | -- | -- |
| 07/10/2013 07/10/13 | For Sale | $369,800 | -- | $152 / Sq Ft |
Tax History Compared to Growth
Tax History
| Year | Tax Paid | Tax Assessment Tax Assessment Total Assessment is a certain percentage of the fair market value that is determined by local assessors to be the total taxable value of land and additions on the property. | Land | Improvement |
|---|---|---|---|---|
| 2024 | $5,198 | $287,600 | $0 | $0 |
| 2023 | $4,995 | $250,900 | $0 | $0 |
| 2022 | $6,987 | $224,700 | $0 | $0 |
| 2021 | $6,644 | $220,100 | $0 | $0 |
| 2020 | $6,802 | $218,600 | $0 | $0 |
| 2019 | $6,284 | $206,900 | $206,900 | $0 |
| 2018 | $6,118 | $195,200 | $0 | $0 |
| 2017 | $5,898 | $196,900 | $0 | $0 |
| 2016 | $4,152 | $163,251 | $0 | $0 |
| 2015 | -- | $162,763 | $0 | $0 |
| 2014 | -- | $144,491 | $0 | $0 |
| 2013 | -- | $144,491 | $0 | $0 |
Agents Affiliated with this Home
-
David Mueller

Seller's Agent in 2013
David Mueller
Real Broker Ann Arbor
(734) 646-1257
470 Total Sales
-
Alex Milshteyn

Buyer's Agent in 2013
Alex Milshteyn
Real Estate One Inc
(734) 417-3560
1,188 Total Sales
-
A
Buyer's Agent in 2013
Aleksandr Milshteyn
Howard Hanna Real Estate
Map
Source: Southwestern Michigan Association of REALTORS®
MLS Number: 23115838
APN: 08-36-465-062
- 2667 Oxford Cir
- 2548 Oxford Cir
- 1605 Scio Ridge Rd
- 2545 Country Village Ct
- 2539 Country Village Ct Unit 14
- 1740 S Maple Rd Unit 2
- 1860 Chicory Ridge
- 1419 N Bay Dr Unit 73
- 3239 Bellflower Ct
- 1705 Barrington Place
- 2165 Pauline Ct Unit 14
- 2140 Pauline Blvd Unit 108
- 2015 Rugby Ct
- 2104 Pauline Blvd Unit 106
- 1117 Joyce Ln Unit 77
- 2033 Pauline Ct
- 2102 Pauline Blvd Unit 304
- 2160 Pennsylvania Ave Unit 36
- 1721 Hanover Rd
- 1706 Dunmore Rd
- 1803 Harley Dr
- 1797 Harley Dr
- 1809 Harley Dr
- 1815 Harley Dr
- 1791 Harley Dr
- 2644 Oxford Cir
- 2648 Oxford Cir
- 2636 Oxford Cir
- 1821 Harley Dr
- 1785 Harley Dr
- 1800 Harley Dr
- 1806 Harley Dr
- 2652 Oxford Cir
- 1794 Harley Dr
- 1812 Harley Dr
- 1788 Harley Dr
- 1827 Harley Dr
- 1779 Harley Dr
- 2660 Oxford Cir
- 2641 Oxford Cir
