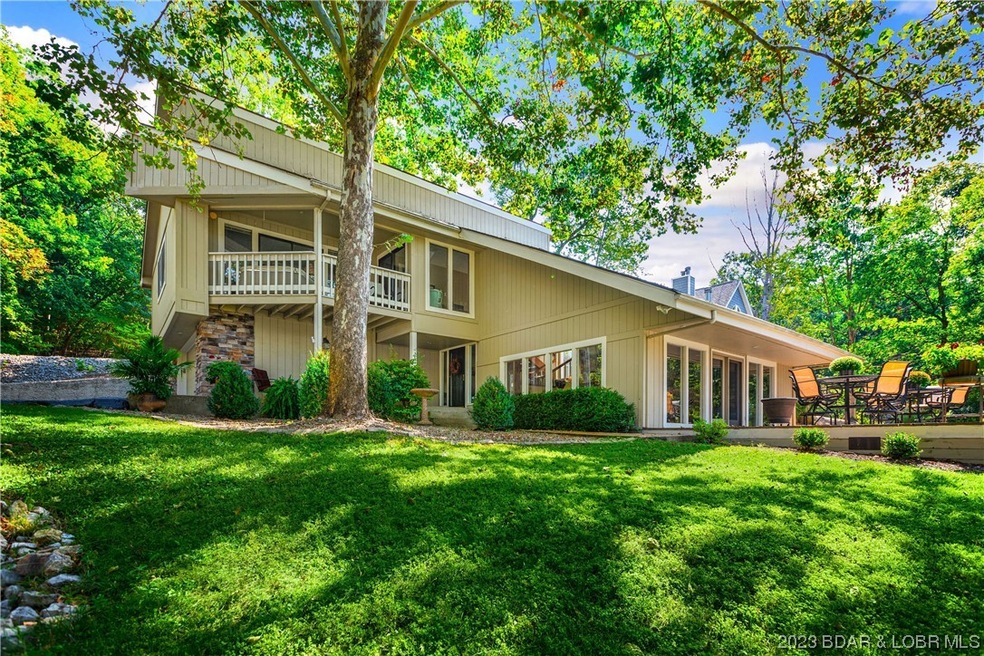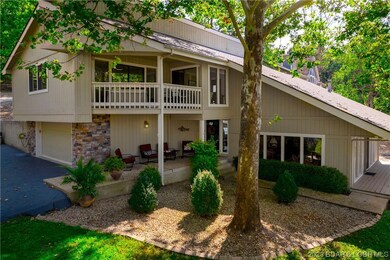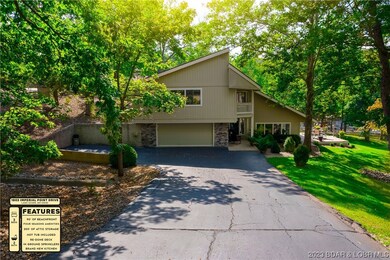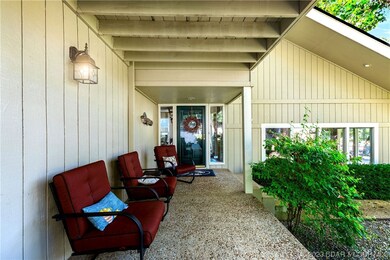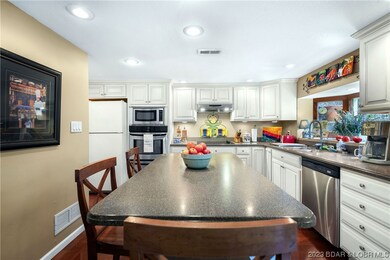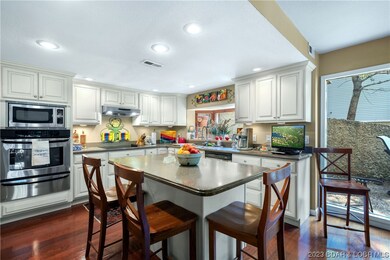
1803 Imperial Point Dr Lake Ozark, MO 65049
Estimated Value: $616,000 - $1,033,000
Highlights
- Lake Front
- Community Boat Facilities
- Fitness Center
- Beach Access
- Boat Ramp
- Indoor Pool
About This Home
As of December 2023Nestled in a calm cove near the 6.5MM, this home is a haven of comfort, convenience & character. Enjoy a flat & gentle lot right on the lake. Many enhancements, including new water heater, newer HVAC unit, 4-yr old roof & 60,000 BTU fireplace. Kitchen thoughtfully upgraded w/ dual sinks, range w/ warming drawer, lots of cabinets, separate patio grilling area, recently refreshed deck, hot tub included w/ sale, & private beach. Embrace the joys of lakeside living w/ an in-ground sprinkler system utilizing lake water & dockable lot with permits for a 44 ft ramp & 34x40 ft dock. Storage is a breeze thanks to 516 sq ft attic space, generous closets throughout & attached exterior storage area. The master bedroom suite features a large built-in cabinet, walk-in closet & shower, completing this exceptional lakeside retreat. Includes two lakeview lots across the street to provide an option to guarantee privacy or generate income from development or future sale.
Last Agent to Sell the Property
Keller Williams L.O. Realty License #2010036428 Listed on: 10/05/2023

Home Details
Home Type
- Single Family
Est. Annual Taxes
- $2,416
Year Built
- Built in 1986
Lot Details
- 6,970 Sq Ft Lot
- Lot Dimensions are 90x130x70x165
- Lake Front
- Gentle Sloping Lot
- Sprinklers on Timer
HOA Fees
- $119 Monthly HOA Fees
Parking
- 2 Car Attached Garage
- Parking Storage or Cabinetry
- Garage Door Opener
- Driveway
Home Design
- Split Level Home
- Slab Foundation
- Wood Siding
Interior Spaces
- 2,511 Sq Ft Home
- 2-Story Property
- Wet Bar
- Vaulted Ceiling
- Ceiling Fan
- Gas Fireplace
- Finished Basement
- Walk-Out Basement
Kitchen
- Oven
- Microwave
- Dishwasher
- Built-In or Custom Kitchen Cabinets
- Disposal
Bedrooms and Bathrooms
- 3 Bedrooms
- Walk-In Closet
- Walk-in Shower
Laundry
- Dryer
- Washer
Pool
- Indoor Pool
- Spa
Outdoor Features
- Beach Access
- Boat Ramp
- Cove
- Tennis Courts
- Deck
- Covered patio or porch
- Outdoor Storage
- Playground
Utilities
- Forced Air Heating and Cooling System
- Septic Tank
- Cable TV Available
Additional Features
- Low Threshold Shower
- Property is near a golf course
Listing and Financial Details
- Exclusions: Owner's personal belongings & furniture
- Assessor Parcel Number 01401900000002006000
Community Details
Overview
- Association fees include reserve fund
- Four Seasons Subdivision
Amenities
- Clubhouse
Recreation
- Community Boat Facilities
- Tennis Courts
- Community Playground
- Fitness Center
- Community Pool
Ownership History
Purchase Details
Home Financials for this Owner
Home Financials are based on the most recent Mortgage that was taken out on this home.Purchase Details
Similar Homes in Lake Ozark, MO
Home Values in the Area
Average Home Value in this Area
Purchase History
| Date | Buyer | Sale Price | Title Company |
|---|---|---|---|
| Kalwei Rick L | -- | First Title Insurance Agency | |
| Kalwei Rick L | -- | First Title Insurance Agency | |
| Vanvanvanvananderson E Van | -- | -- |
Mortgage History
| Date | Status | Borrower | Loan Amount |
|---|---|---|---|
| Open | Kalwei Rick L | $490,000 |
Property History
| Date | Event | Price | Change | Sq Ft Price |
|---|---|---|---|---|
| 12/18/2023 12/18/23 | Sold | -- | -- | -- |
| 11/14/2023 11/14/23 | Pending | -- | -- | -- |
| 10/05/2023 10/05/23 | For Sale | $775,000 | -- | $309 / Sq Ft |
Tax History Compared to Growth
Tax History
| Year | Tax Paid | Tax Assessment Tax Assessment Total Assessment is a certain percentage of the fair market value that is determined by local assessors to be the total taxable value of land and additions on the property. | Land | Improvement |
|---|---|---|---|---|
| 2023 | $2,416 | $45,210 | $0 | $0 |
| 2022 | $2,416 | $45,210 | $0 | $0 |
| 2021 | $2,415 | $45,210 | $0 | $0 |
| 2020 | $2,432 | $45,210 | $0 | $0 |
| 2019 | $2,424 | $45,210 | $0 | $0 |
| 2018 | $2,436 | $45,210 | $0 | $0 |
| 2017 | $2,209 | $45,210 | $0 | $0 |
| 2016 | $2,166 | $45,210 | $0 | $0 |
| 2015 | $2,112 | $45,210 | $0 | $0 |
| 2014 | $2,066 | $45,210 | $0 | $0 |
| 2013 | -- | $45,210 | $0 | $0 |
Agents Affiliated with this Home
-
Andy Gibson

Seller's Agent in 2023
Andy Gibson
Keller Williams L.O. Realty
(573) 286-5907
45 in this area
345 Total Sales
-
CIERRA GREIN
C
Seller Co-Listing Agent in 2023
CIERRA GREIN
Keller Williams L.O. Realty
(573) 348-9898
36 in this area
204 Total Sales
-
Nicol O'Sullivan

Buyer's Agent in 2023
Nicol O'Sullivan
RE/MAX
(816) 985-5888
28 in this area
188 Total Sales
-
BREEANA O SULLIVAN

Buyer Co-Listing Agent in 2023
BREEANA O SULLIVAN
RE/MAX
(816) 985-4000
6 in this area
76 Total Sales
Map
Source: Bagnell Dam Association of REALTORS®
MLS Number: 3557719
APN: 01 4.0 19.0 000.0 002 006.000
- Lot 163 & 164 Imperial Point Dr
- Lot 181 Imperial Point Dr
- 108 Lakeview Ct
- 1065 Imperial Point Dr
- 10 Anemone Rd
- 63 Joyce's Point
- 1088 Cornett Branch Rd
- 1132 Cornett Branch Rd
- 1945 Bittersweet Rd
- Lot 218 Imperial Ct
- 64 Buttercup Rd
- 42 Buttercup Rd
- 705 Cambridge Dr
- 163 Aster Rd
- 79 Honeysuckle Rd Unit 79
- 2124 Bittersweet Rd
- 000 Nassau Cir Unit Lot 962
- Lot 1015 Nassau Cir
- Lot 1016 Nassau Cir
- 49 Aqua Finn Dr Unit 3A
- 1767 Imperial Point Dr
- 1815 Imperial Point Dr
- 1745 Imperial Point Dr
- 1833 Imperial Point Dr
- 1845 Imperial Point Dr
- 1643 Imperial Point Dr
- 1577 Imperial Point Dr
- 1565 Imperial Point Dr
- 1859 Imperial Point Dr
- 447 Anemone Rd
- 1539 Imperial Point Dr
- 1922 Imperial Point Dr
- 411 Anemone Rd
- 1922 Imperial Point Dr
- 1533 Imperial Point Dr
- 1523 Imperial Point Dr
- 1521 Imperial Point Dr
- 460 Anemone Rd
- 460 Anemone Rd
- 460 Anemone Rd
