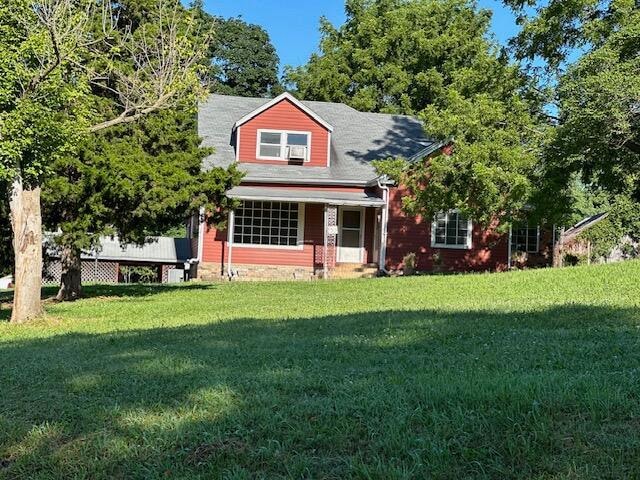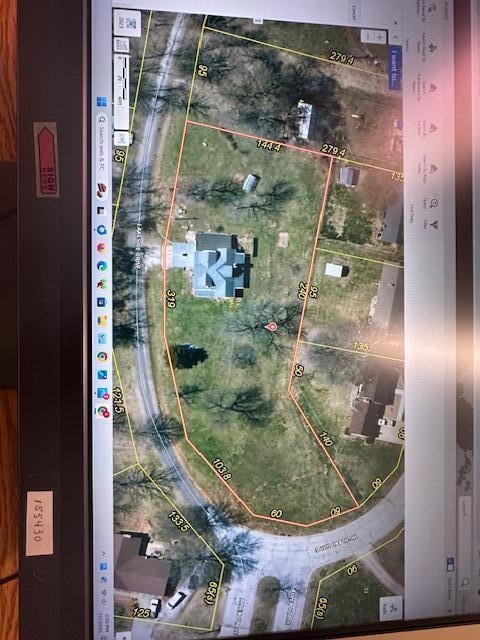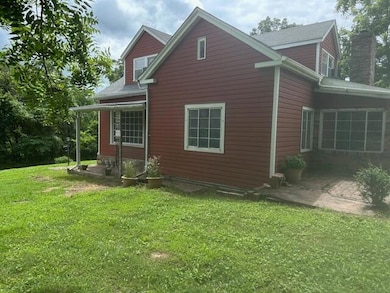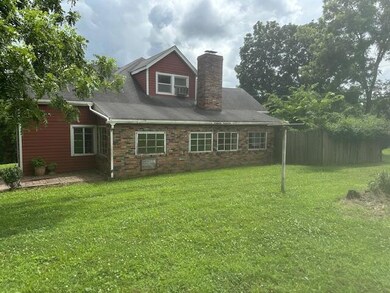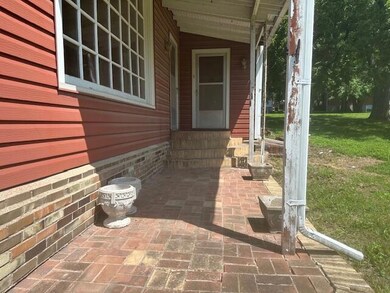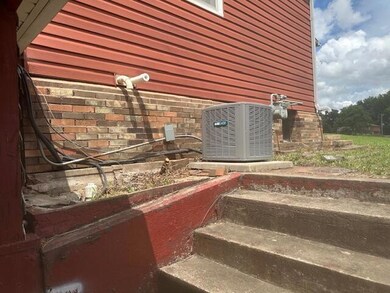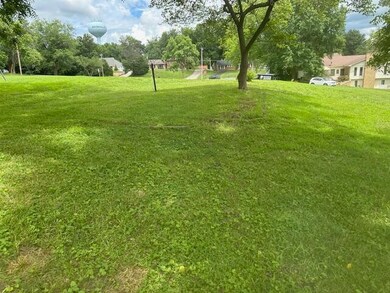
1803 Main St Boonville, MO 65233
Estimated payment $1,349/month
About This Home
Waiting to be found. Unique home, lot, and location. About as close as you can get to country living in town. Records say built in 1882. You can see a lot of yesteryear and through the years of remodeling. Needs to be brought back to life. Has potential of being a one of a kind home. Large lot in front of house and also in back of house. There is an extra lot across entry access that is 95x125 and has a 12x20 wooden outbuilding. It is on Lake Drive. Home offers 4 bedrooms, 2 baths, main level utility, formal LR, DR, office and Den. Covered back porch stretches the entire width of home. Upper level is 2 bedrooms and one bath & spacious foyer. Truly a rare find these days. Inspections welcome, however: Seller is selling ''AS IS''. 1+acre + extra lot.
Map
Home Details
Home Type
Single Family
Est. Annual Taxes
$1,604
Year Built
1882
Lot Details
0
Parking
2
Listing Details
- Directions: Follow Main St. to Highland Dr. Turn and follow to property. Sits back off of Main St., but Address is 1803 Main. Red house that can be seen from distance.
- Prop. Type: Residential
- Construction Foundation: brick/stone/concrete
- Services Utilities Air Conditioning: Central
- Exterior Construction: Metal siding + brick
- Year Built: 1882
- Documents Sellers Disclosure: No
- Lot Size: 1+ Acre + 95x125
- Subdivision Name: Boonville Southern Hills
- Owner Name: Joseph R and Raymona A Sander, H/W
- Above Grade Finished Sq Ft: 1880.0
- Architectural Style: 15 Story
- General Property Information Below Grade Finished Area: 1200.0
- Carport Y N: Yes
- General Property Description:Basement: Partial unfinished
- Special Features: None
- Property Sub Type: Detached
Interior Features
- Living Area: 2500.0
Exterior Features
- Construction Roof: Asphalt Shingle
Garage/Parking
- Attached Garage: No
- Garage Spaces: 2.0
- Attached Garage: No
- General Property Description:Garage Stall2: 2
- General Property Description:Garage Type2: Carport
- General Property Description:Garage Remarks2: Attached carport
Lot Info
- Zoning: R-1
Tax Info
- Tax Year: 2024
- Tax Annual Amount: 1729.25
Home Values in the Area
Average Home Value in this Area
Tax History
| Year | Tax Paid | Tax Assessment Tax Assessment Total Assessment is a certain percentage of the fair market value that is determined by local assessors to be the total taxable value of land and additions on the property. | Land | Improvement |
|---|---|---|---|---|
| 2024 | $1,604 | $23,730 | $0 | $0 |
| 2023 | $1,604 | $23,730 | $0 | $0 |
| 2022 | $1,588 | $23,580 | $0 | $0 |
| 2021 | $1,581 | $23,580 | $0 | $0 |
| 2020 | $1,520 | $22,500 | $0 | $0 |
| 2019 | $1,526 | $22,760 | $0 | $22,760 |
| 2018 | $1,319 | $22,760 | $0 | $22,760 |
| 2017 | $1,347 | $21,050 | $0 | $21,050 |
| 2016 | -- | $21,050 | $0 | $0 |
| 2015 | -- | $21,050 | $0 | $0 |
| 2011 | -- | $21,050 | $0 | $0 |
Property History
| Date | Event | Price | Change | Sq Ft Price |
|---|---|---|---|---|
| 07/11/2025 07/11/25 | For Sale | $219,995 | -- | $88 / Sq Ft |
Purchase History
| Date | Type | Sale Price | Title Company |
|---|---|---|---|
| Warranty Deed | -- | None Listed On Document |
Similar Homes in Boonville, MO
Source: Central Missouri Board of REALTORS®
MLS Number: 25-239
APN: 10-1.0-02-001-007-011.000
- 205 Crescent Dr
- 12 Poplar Dr
- 15000 Meriwether Ct
- 1818 Tisdale Dr
- 628 Weyland Dr
- 1600 Jefferson Dr
- 1600 Jefferson Dr Unit 1600 Jefferson Drive
- 1001 Carla Dr
- 0 Jackson Rd
- 1005 Shepard Ln
- 1322 Stonehaven Ct
- LOT OF 400 E Ashley Rd
- 825 4th St
- 385 W Ashley Rd Unit TRACT B6
- 211 Boone Point Subdivision
- 250 Boone Point Subdivision
- 255 Boone Point Subdivision
- 257 Boone Point Subdivision
- 253 Boone Point Subdivision
- 249 Boone Point Subdivision
- 1328 Kiowa Ct
- 1117 Stonehaven Dr
- 3283 S Brampton Ct
- 4306 Ludwick Blvd
- 2101 Corona Rd
- 2101 Corona Rd Unit 209
- 2100 Corona Rd Unit 101
- 2100 Corona Rd
- 4340 W Bainbridge Ct
- 3690 W Broadway
- 6055 W Swather Ct
- 3601 W Broadway
- 5617 Abercorn Dr
- 3608 Teakwood Dr
- 3521 N Stadium Blvd
- 3403 Westwind Dr Unit A
- 206 Blue Sky Ct
- 2705 W Rollins Rd Unit 4
- 2612 Face Rock Ct Unit 2614
- 2401 W Broadway
