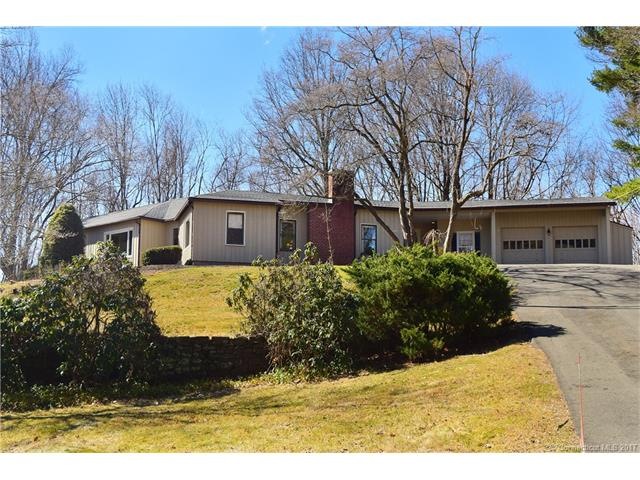
1803 Main St Newington, CT 06111
Estimated Value: $456,000 - $601,000
Highlights
- 1.82 Acre Lot
- Ranch Style House
- 1 Fireplace
- Property is near public transit
- Attic
- No HOA
About This Home
As of July 2017This is your chance to own this one of a kind home. Custom built and architect designed, this home has had only 2 owners. Set regally on a knoll overlooking Main Street and beyond, this home has 4 or 5 good sized bedrooms, 2 newly remodeled baths, an office potential, 2 car garage and wrap around driveway to accommodate multiple cars. Oversized windows bring in plenty of light and allow a view of the spacious, private yard from almost every room. Like to entertain? This home was made for entertaining. Main living room currently has a grand piano which fits with plenty of room to spare. 12 people in the dining room would not be a problem. On top of this, the kitchen has ample table space. If you want a very special home this is the one for you.
Last Agent to Sell the Property
Berkshire Hathaway NE Prop. License #REB.0290560 Listed on: 03/16/2017

Last Buyer's Agent
Alice Patz
ERA Hart Sargis-Breen License #RES.0526260
Home Details
Home Type
- Single Family
Est. Annual Taxes
- $7,839
Year Built
- Built in 1948
Lot Details
- 1.82 Acre Lot
- Stone Wall
- Sloped Lot
- Many Trees
Home Design
- Ranch Style House
- Wood Siding
Interior Spaces
- 3,050 Sq Ft Home
- Ceiling Fan
- 1 Fireplace
- Attic or Crawl Hatchway Insulated
Kitchen
- Oven or Range
- Microwave
- Dishwasher
- Disposal
Bedrooms and Bathrooms
- 5 Bedrooms
- 2 Full Bathrooms
Laundry
- Dryer
- Washer
Parking
- 2 Car Attached Garage
- Driveway
Outdoor Features
- Porch
Location
- Property is near public transit
- Property is near a bus stop
- Property is near a golf course
Schools
- Ruth Chaffee Elementary School
- John Wallace Middle School
- Newington High School
Utilities
- Central Air
- Heating System Uses Oil
- Heating System Uses Oil Above Ground
- Oil Water Heater
- Cable TV Available
Community Details
Recreation
- Community Playground
- Putting Green
- Park
Additional Features
- No Home Owners Association
- Public Transportation
Ownership History
Purchase Details
Home Financials for this Owner
Home Financials are based on the most recent Mortgage that was taken out on this home.Purchase Details
Home Financials for this Owner
Home Financials are based on the most recent Mortgage that was taken out on this home.Purchase Details
Home Financials for this Owner
Home Financials are based on the most recent Mortgage that was taken out on this home.Similar Homes in Newington, CT
Home Values in the Area
Average Home Value in this Area
Purchase History
| Date | Buyer | Sale Price | Title Company |
|---|---|---|---|
| Spain Kevin A | -- | -- | |
| Spain Kevin A | $284,000 | -- | |
| Virginia L Pulaski Irt | -- | -- |
Mortgage History
| Date | Status | Borrower | Loan Amount |
|---|---|---|---|
| Open | Spain Kevin A | $280,250 | |
| Previous Owner | Spain Kevin A | $276,760 | |
| Previous Owner | Pulaski Virginia A | $91,500 | |
| Previous Owner | Pulaski John E | $10,000 |
Property History
| Date | Event | Price | Change | Sq Ft Price |
|---|---|---|---|---|
| 07/07/2017 07/07/17 | Sold | $284,000 | -5.3% | $93 / Sq Ft |
| 05/12/2017 05/12/17 | Pending | -- | -- | -- |
| 04/27/2017 04/27/17 | Price Changed | $299,900 | -3.3% | $98 / Sq Ft |
| 03/30/2017 03/30/17 | Price Changed | $310,000 | -13.9% | $102 / Sq Ft |
| 03/16/2017 03/16/17 | For Sale | $359,900 | -- | $118 / Sq Ft |
Tax History Compared to Growth
Tax History
| Year | Tax Paid | Tax Assessment Tax Assessment Total Assessment is a certain percentage of the fair market value that is determined by local assessors to be the total taxable value of land and additions on the property. | Land | Improvement |
|---|---|---|---|---|
| 2024 | $9,100 | $229,390 | $60,310 | $169,080 |
| 2023 | $8,799 | $229,390 | $60,310 | $169,080 |
| 2022 | $8,829 | $229,390 | $60,310 | $169,080 |
| 2021 | $8,903 | $229,390 | $60,310 | $169,080 |
| 2020 | $8,613 | $219,280 | $60,300 | $158,980 |
| 2019 | $8,651 | $219,280 | $60,300 | $158,980 |
| 2018 | $8,442 | $219,280 | $60,300 | $158,980 |
| 2017 | $8,023 | $219,280 | $60,300 | $158,980 |
| 2016 | $7,839 | $219,280 | $60,300 | $158,980 |
| 2015 | $8,578 | $239,600 | $59,640 | $179,960 |
| 2014 | $8,331 | $239,600 | $59,640 | $179,960 |
Agents Affiliated with this Home
-
Cathleen Hall

Seller's Agent in 2017
Cathleen Hall
Berkshire Hathaway Home Services
(860) 559-6643
67 in this area
106 Total Sales
-

Buyer's Agent in 2017
Alice Patz
ERA Hart Sargis-Breen
Map
Source: SmartMLS
MLS Number: G10204528
APN: NEWI-000022-000230
- 283 Hillcrest Ave
- 339 Churchill Dr
- 16 Indian Hill Rd
- 12 Homecrest St
- 147 E Robbins Ave
- 221 Hillcrest Ave
- 17 Lydall Rd
- 288 Robbins Ave
- 64 Frederick St
- 131 Hunters Ln Unit 131
- 271 Foxboro Dr Unit 271
- 340 Robbins Ave
- 42 Hunters Ln Unit 42
- 51 Stuart St
- 67 Stuart St
- 105 Centerwood Rd
- 162 Goodale Dr
- 26 Northwood Rd
- 115 Ashland Ave
- 184 Goodale Dr
