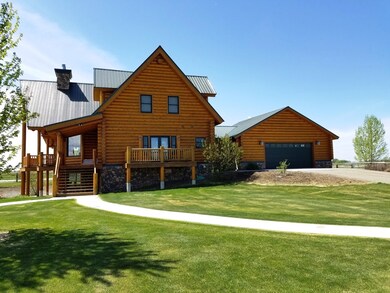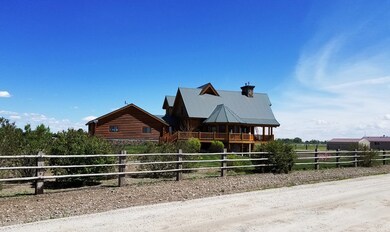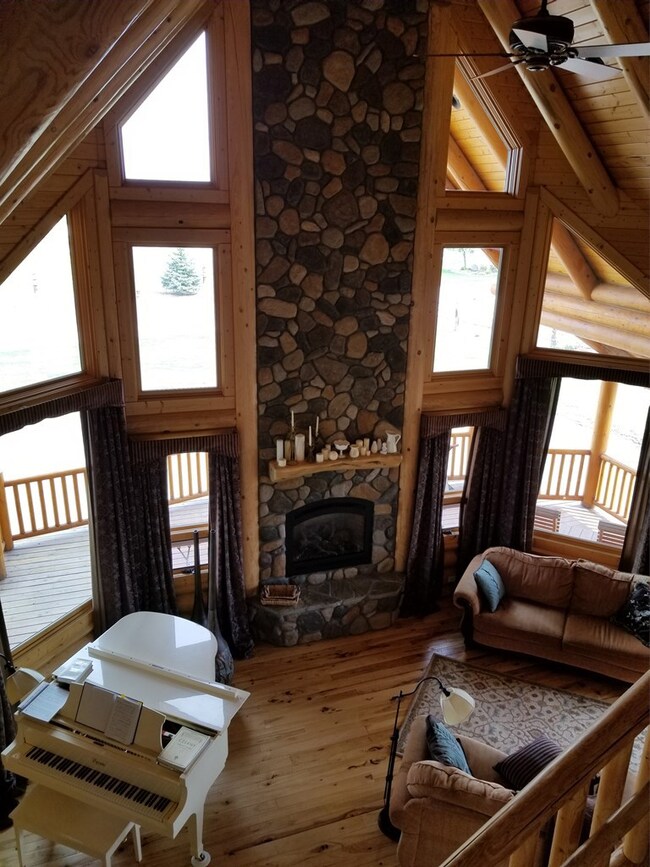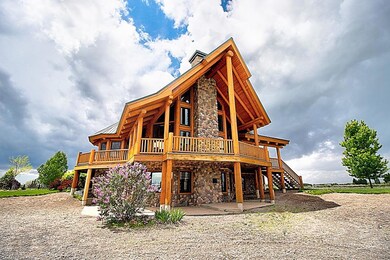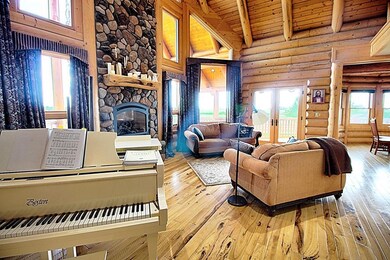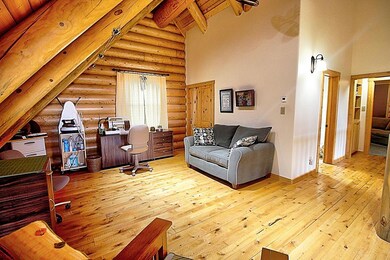
1803 Morning View Dr Rexburg, ID 83440
Estimated Value: $846,000 - $1,080,840
Highlights
- Spa
- Mountain View
- Vaulted Ceiling
- RV Access or Parking
- Newly Painted Property
- Wood Flooring
About This Home
As of December 2018PRICE REDUCED!!! Beautifully maintained custom log-style home. This home is a masterpiece. Tons of natural lighting. Huge front room with massive vaulted ceilings and views of the Teton mountains to the East and a fireplace that goes to the ceiling. Kitchen is a large, beautifully laid out room and equipped with high-end appliances. This home also features a fully automated electrical system and can be controlled from your smartphone or computer. Master bedroom is on the main level. This home also features a large laundry room on the main and the front loading washer and dryer stay with the home. There are two bedrooms upstairs that have been joined together to make one huge vaulted room. The daylight basement features a large family room with another fireplace, two additional bedrooms, an additional bathroom, 9' tall ceilings, a large storage room, and wooden French doors that lead out onto a large patio. This home is also very energy efficient. Outside the large covered deck wraps around the A-frame to relax and enjoy the view of the Tetons with the sun setting behind you to the West, fully fenced 2.4 acre lot features mature trees, fruit trees and an amazing garden spot that can grow enough food to be completely self sufficient.
Last Agent to Sell the Property
Kevin Snyder
Idaho Agents Real Estate Listed on: 05/22/2018
Last Buyer's Agent
Richard Grider
Keller Williams Realty East Idaho
Home Details
Home Type
- Single Family
Est. Annual Taxes
- $3,524
Year Built
- Built in 2008
Lot Details
- 2.44 Acre Lot
- Rural Setting
- Split Rail Fence
- Wood Fence
- Gentle Sloping Lot
- Partial Sprinkler System
- Many Trees
- Garden
Parking
- 2 Car Garage
- Garage Door Opener
- Open Parking
- RV Access or Parking
Home Design
- Newly Painted Property
- Metal Roof
- Log Siding
- Concrete Perimeter Foundation
Interior Spaces
- 2-Story Property
- Wired For Data
- Vaulted Ceiling
- Ceiling Fan
- 2 Fireplaces
- Wood Burning Fireplace
- Family Room
- Living Room
- Dining Room
- Home Office
- Game Room
- Mountain Views
Kitchen
- Breakfast Bar
- Gas Range
- Microwave
- Dishwasher
- Disposal
Flooring
- Wood
- Tile
Bedrooms and Bathrooms
- 3 Bedrooms | 2 Main Level Bedrooms
- Walk-In Closet
- Spa Bath
Laundry
- Laundry on main level
- Gas Dryer
Finished Basement
- Walk-Out Basement
- Natural lighting in basement
Outdoor Features
- Spa
- Covered Deck
- Covered patio or porch
Schools
- Central 322El Elementary School
- Sugar Salem 322Jh Middle School
- Sugar Salem 322Hs High School
Utilities
- No Cooling
- Heating System Uses Propane
- Radiant Heating System
- Well
- Private Sewer
Community Details
- No Home Owners Association
- Morningview Subdivision Fre
Listing and Financial Details
- Exclusions: Gun Safe, Sewing Equipment, Grand Piano. Seller Is Willing To Negotiate New Ss Refrigerator, 20 Cu. Ft. Freezer, Metal Storage Shelves In Storage Room And Utility Tractor.
Ownership History
Purchase Details
Home Financials for this Owner
Home Financials are based on the most recent Mortgage that was taken out on this home.Purchase Details
Purchase Details
Home Financials for this Owner
Home Financials are based on the most recent Mortgage that was taken out on this home.Purchase Details
Home Financials for this Owner
Home Financials are based on the most recent Mortgage that was taken out on this home.Purchase Details
Home Financials for this Owner
Home Financials are based on the most recent Mortgage that was taken out on this home.Similar Homes in Rexburg, ID
Home Values in the Area
Average Home Value in this Area
Purchase History
| Date | Buyer | Sale Price | Title Company |
|---|---|---|---|
| Wilkins Tad | -- | Amerititle Idaho Falls | |
| Stott Nolan G | -- | -- | |
| Stott Nolan G | -- | -- | |
| Stott Nolan G | -- | -- | |
| Stott Nolan G | -- | -- | |
| Stott Nolan G | -- | -- |
Mortgage History
| Date | Status | Borrower | Loan Amount |
|---|---|---|---|
| Open | Wilkins Tad | $428,000 | |
| Closed | Wilkins Tad | $372,000 | |
| Previous Owner | Stott Nolan G | $201,000 | |
| Previous Owner | Pearce Mark | $77,457 | |
| Previous Owner | Stott Nolan G | $287,000 | |
| Previous Owner | Stott Nolan G | $290,000 | |
| Previous Owner | Stott Nolan G | $547,500 | |
| Previous Owner | Elizondo Jose | $100,000 |
Property History
| Date | Event | Price | Change | Sq Ft Price |
|---|---|---|---|---|
| 12/10/2018 12/10/18 | Sold | -- | -- | -- |
| 09/05/2018 09/05/18 | Pending | -- | -- | -- |
| 05/22/2018 05/22/18 | For Sale | $510,000 | -- | $115 / Sq Ft |
Tax History Compared to Growth
Tax History
| Year | Tax Paid | Tax Assessment Tax Assessment Total Assessment is a certain percentage of the fair market value that is determined by local assessors to be the total taxable value of land and additions on the property. | Land | Improvement |
|---|---|---|---|---|
| 2024 | $3,014 | $820,381 | $72,600 | $747,781 |
| 2023 | $2,767 | $820,381 | $72,600 | $747,781 |
| 2022 | $4,390 | $633,222 | $62,600 | $570,622 |
| 2021 | $4,060 | $441,065 | $42,520 | $398,545 |
| 2020 | $3,580 | $331,933 | $42,520 | $289,413 |
| 2019 | $3,530 | $331,933 | $42,520 | $289,413 |
| 2018 | $3,244 | $310,299 | $42,520 | $267,779 |
| 2017 | $35 | $296,043 | $41,244 | $254,799 |
| 2016 | $3,629 | $301,298 | $41,244 | $260,054 |
| 2015 | $3,955 | $396,043 | $0 | $0 |
| 2014 | $2,729 | $316,314 | $0 | $0 |
| 2013 | $2,729 | $319,145 | $0 | $0 |
Agents Affiliated with this Home
-
K
Seller's Agent in 2018
Kevin Snyder
Idaho Agents Real Estate
-
R
Buyer's Agent in 2018
Richard Grider
Keller Williams Realty East Idaho
Map
Source: Snake River Regional MLS
MLS Number: 2114839
APN: RP-000940010020
- TBD Fort Henry Estates
- 129 N 1900 E
- Block 3 Trapper Ln Unit Lot 2
- Block 3 Trapper Ln Unit Lot 1
- 1948 E 200 N
- 1970 W 4200 N
- 3351 Henry's Fork Way
- 9 N 7th W
- 535 Tap Root Dr
- 541 Tiller Ave
- 371 N 1600 E
- NKA Sugar Ave
- 2952 W 3000 N
- 105 S Front St
- 79 Idaho Ave
- 3620 Yosemite Cir
- 268 Hummingbird Way
- 2.146 AC S Railroad Ave
- TBD N 2000 W
- 412 S 3rd W
- 1803 Morning View Dr
- 1803 Morningview Dr
- 1804 Morning View Dr
- 1805 Morningview Dr
- 1805 Morning View Dr
- 160 N 1800 E
- 1802 Morningview Dr
- 1807 Morningview Dr
- 1806 Morningview Dr
- 1807 Morning View Dr
- 167 N 1800 E
- NKA E 170 N
- TBD E 170 N
- L31 E 170 N
- L29 E 170 N
- L18 E 170 N
- L28 E 170 N
- L19 E 170 N
- L20 E 170 N
- L24 E 170 N

