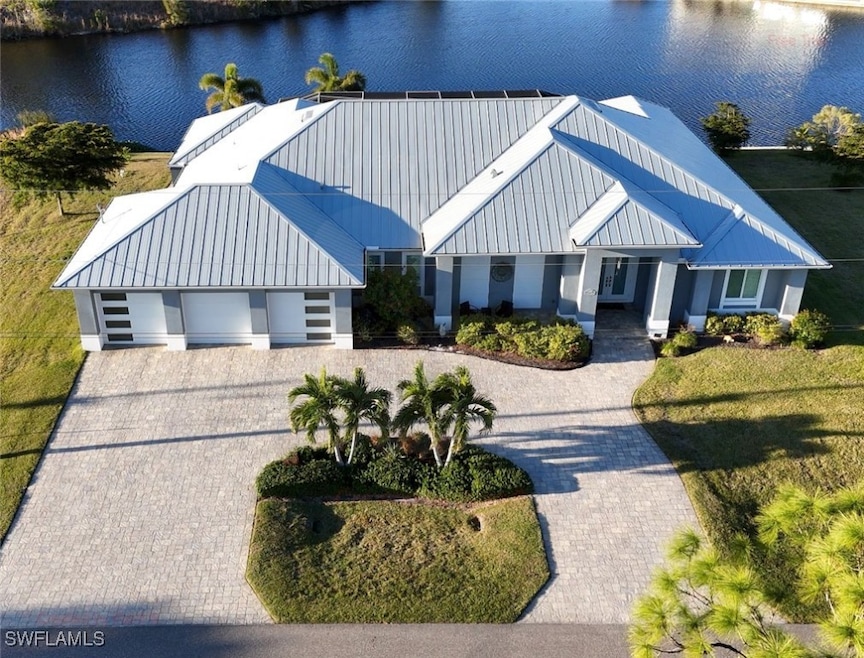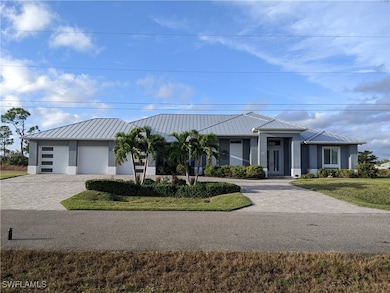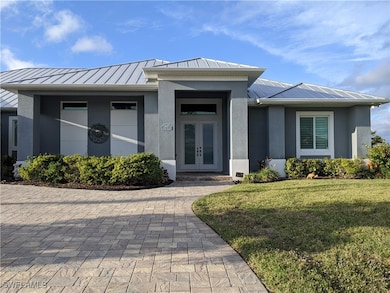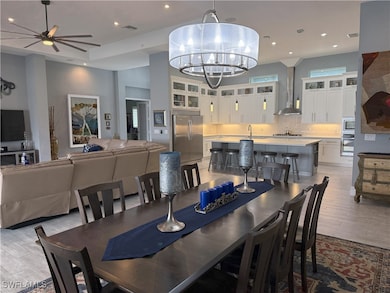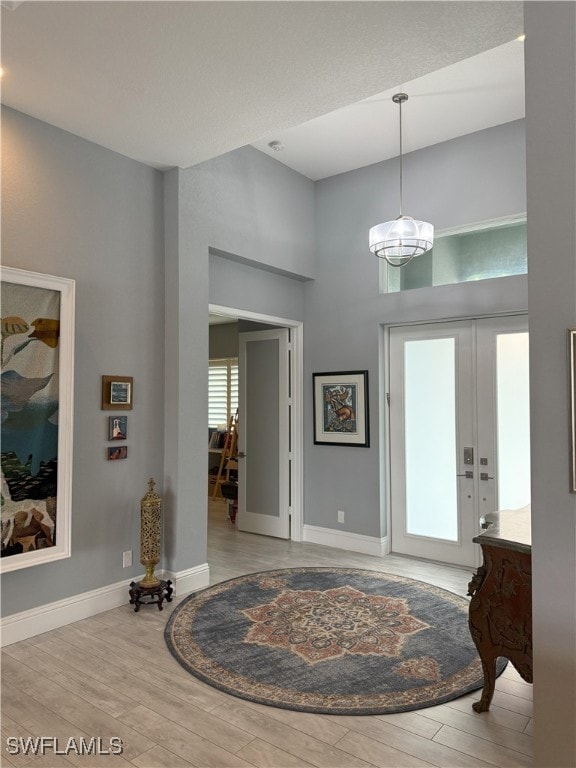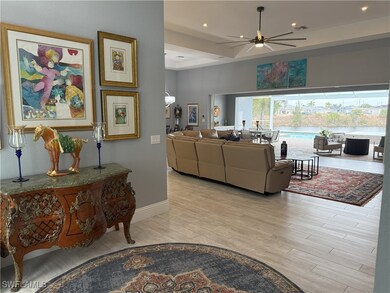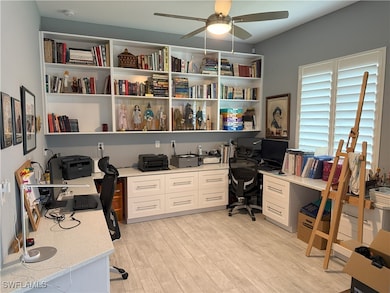
1803 NE 41st St Cape Coral, FL 33909
Jacaranda NeighborhoodEstimated payment $8,506/month
Highlights
- Home fronts a seawall
- Concrete Pool
- Canal View
- North Fort Myers High School Rated A
- Canal Access
- Contemporary Architecture
About This Home
Experience the epitome of modern living in this stunning, custom-built home, perfectly situated on a rare, oversized double waterfront lot. Designed with both family and entertaining in mind, this residence boasts a spacious, open floor plan that seamlessly blends indoor and outdoor spaces.
Imagine yourself relaxing by the sparkling pool and hot tub, or enjoying your morning coffee on the expansive lanai, while taking in the serene waterfront views. This home is an entertainer's dream, featuring a chef's kitchen with a massive island, sleek quartz countertops, top-of-the-line stainless steel appliances, and a gas stove.
No detail has been overlooked in this meticulously upgraded home. Enjoy the benefits of a tankless water heater, stylish tile flooring throughout, custom built-in shelving in the office, and an integrated indoor/outdoor speaker system perfect for setting the mood. Peace of mind is assured with a comprehensive camera/security system, hurricane impact windows and sliders, a durable metal roof, and elegant plantation shutters.
This is more than just a house; it's a lifestyle. Don't miss your chance to own this exceptional property in a highly sought-after location. Schedule your private showing today!
Home Details
Home Type
- Single Family
Est. Annual Taxes
- $6,604
Year Built
- Built in 2017
Lot Details
- 0.46 Acre Lot
- Lot Dimensions are 160 x 125 x 160 x 125
- Home fronts a seawall
- Home fronts a canal
- South Facing Home
- Oversized Lot
- Sprinkler System
- Property is zoned R1-W
Parking
- 3 Car Attached Garage
- Garage Door Opener
Home Design
- Contemporary Architecture
- Metal Roof
- Stucco
Interior Spaces
- 4,195 Sq Ft Home
- 1-Story Property
- Furnished or left unfurnished upon request
- Wired For Sound
- Built-In Features
- Tray Ceiling
- High Ceiling
- Ceiling Fan
- Entrance Foyer
- Great Room
- Combination Dining and Living Room
- Den
- Tile Flooring
- Canal Views
Kitchen
- Walk-In Pantry
- Double Self-Cleaning Oven
- Gas Cooktop
- Microwave
- Freezer
- Dishwasher
- Kitchen Island
- Disposal
Bedrooms and Bathrooms
- 5 Bedrooms
- Walk-In Closet
- Dual Sinks
- Bathtub
- Multiple Shower Heads
- Separate Shower
Laundry
- Dryer
- Washer
- Laundry Tub
Home Security
- Burglar Security System
- Impact Glass
- High Impact Door
- Fire and Smoke Detector
Accessible Home Design
- Handicap Accessible
Pool
- Concrete Pool
- Heated In Ground Pool
- Gas Heated Pool
- Saltwater Pool
- Gunite Spa
- Outdoor Shower
- Screen Enclosure
Outdoor Features
- Canal Access
- Patio
Utilities
- Cooling System Powered By Gas
- Central Heating and Cooling System
- Well
- Tankless Water Heater
- Water Purifier
- Septic Tank
- Cable TV Available
Community Details
- No Home Owners Association
- Cape Coral Subdivision
Listing and Financial Details
- Legal Lot and Block 14 / 5761
- Assessor Parcel Number 17-43-24-C1-05761.0140
Map
Home Values in the Area
Average Home Value in this Area
Tax History
| Year | Tax Paid | Tax Assessment Tax Assessment Total Assessment is a certain percentage of the fair market value that is determined by local assessors to be the total taxable value of land and additions on the property. | Land | Improvement |
|---|---|---|---|---|
| 2024 | $6,381 | $383,662 | -- | -- |
| 2023 | $6,381 | $362,487 | $0 | $0 |
| 2022 | $6,047 | $361,638 | $0 | $0 |
| 2021 | $6,247 | $498,032 | $18,000 | $480,032 |
| 2020 | $6,355 | $346,257 | $0 | $0 |
| 2019 | $6,182 | $338,472 | $0 | $0 |
| 2018 | $6,176 | $332,161 | $0 | $0 |
| 2017 | $684 | $26,000 | $26,000 | $0 |
| 2016 | $502 | $13,000 | $13,000 | $0 |
| 2015 | $544 | $16,000 | $16,000 | $0 |
| 2014 | $369 | $11,600 | $11,600 | $0 |
| 2013 | -- | $7,600 | $7,600 | $0 |
Property History
| Date | Event | Price | Change | Sq Ft Price |
|---|---|---|---|---|
| 03/29/2025 03/29/25 | Price Changed | $1,499,000 | -6.3% | $357 / Sq Ft |
| 03/09/2025 03/09/25 | For Sale | $1,599,000 | -- | $381 / Sq Ft |
Purchase History
| Date | Type | Sale Price | Title Company |
|---|---|---|---|
| Warranty Deed | $14,500 | None Available | |
| Interfamily Deed Transfer | -- | None Available | |
| Quit Claim Deed | -- | None Available | |
| Warranty Deed | $9,600 | North American Title Company | |
| Warranty Deed | $150,000 | Jm Title Corporation | |
| Warranty Deed | $109,000 | Sunbelt Title Agency | |
| Warranty Deed | $69,900 | Avalon Title Inc |
Mortgage History
| Date | Status | Loan Amount | Loan Type |
|---|---|---|---|
| Previous Owner | $132,852 | Fannie Mae Freddie Mac | |
| Previous Owner | $90,000 | Unknown |
Similar Homes in Cape Coral, FL
Source: Florida Gulf Coast Multiple Listing Service
MLS Number: 225025554
APN: 17-43-24-C1-05761.0140
- 1822 NE 40th Ln
- 1714 NE 40th Ln
- 4100 NE 16th Ave
- 4024 NE 17th Ave
- 1500 NE 41st St
- 4012 NE 17th Ave
- 4140 NE 19th Place
- 1516 NE 41st St
- 2106 NE 41st St
- 1724 NE 41st St
- 2111 NE 41st St
- 4126 NE 19th Place
- 4011 NE 19th Ave
- 3903 NE 16 Place
- 4007 NE 19th Ave
- 4211 NE 19th Ave
- 4142 E Gator Cir
- 3921 NE 16th Ave
- 4106 NE 19th Place
- 1535 NE 40th St
