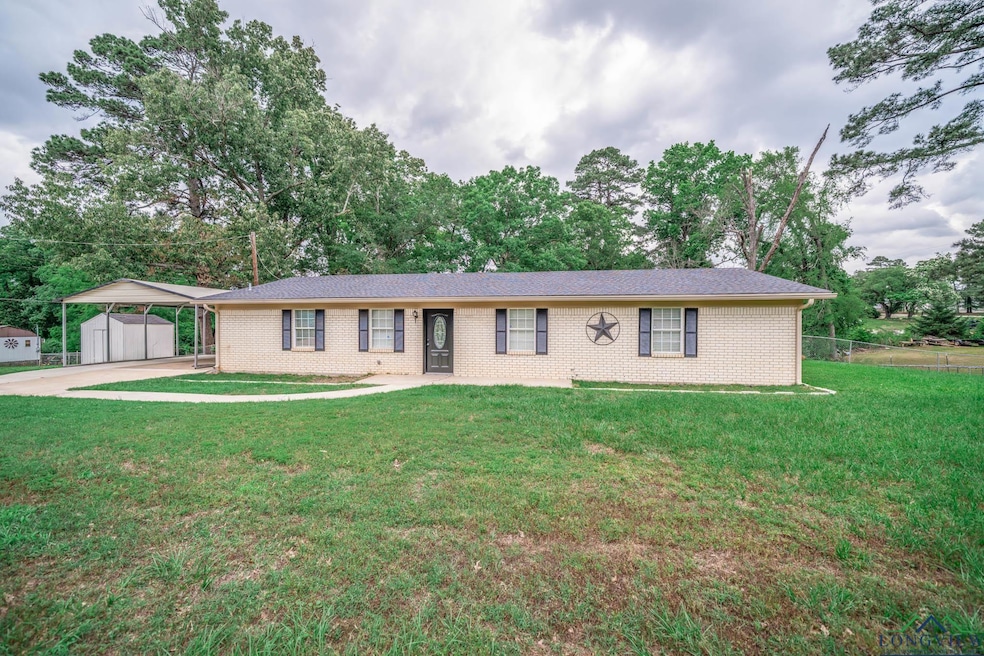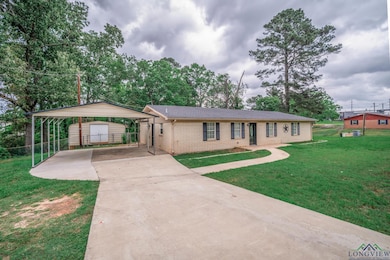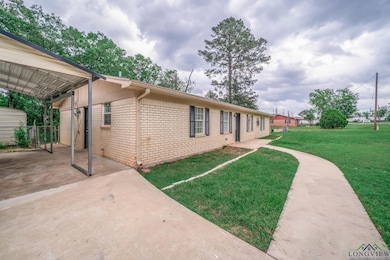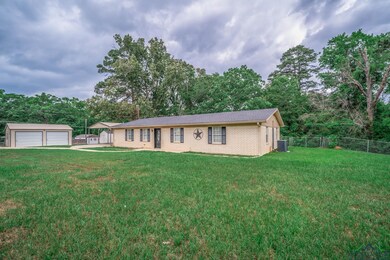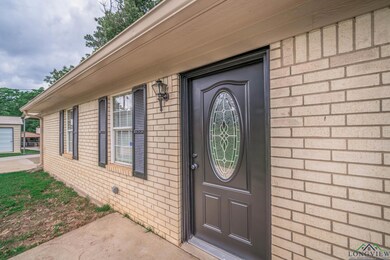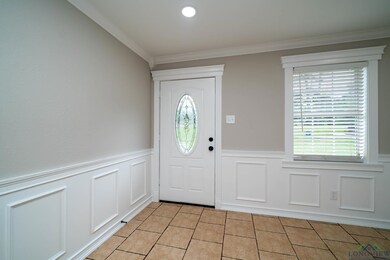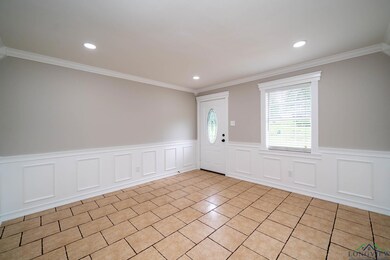
1803 Nimrod Trail Longview, TX 75604
Highlights
- Deck
- Traditional Architecture
- No HOA
- Pine Tree Primary School Rated A-
- Wood Flooring
- Separate Outdoor Workshop
About This Home
As of July 2025Experience the perfect blend of modern comfort and country charm in this beautifully remodeled 3-bedroom, 2-bathroom home, situated just outside the city limits on nearly an acre of land. The interior has been thoughtfully updated throughout, featuring fresh paint, stylish fixtures, and a completely renovated master bathroom that adds a touch of luxury to everyday living. Step outside and enjoy a backyard designed for both relaxation and entertainment. A spacious covered patio with a ceiling fan provides the perfect spot to unwind, while an open-air entertaining area and an outdoor fire pit invite cozy evenings with friends and family. Beyond the yard, the property extends into serene woods with a peaceful creek running through—both parts of the land—offering a private escape into nature right in your own backyard. This home runs on well water and a septic system, keeping utility costs low and offering a greater sense of self-sufficiency. For those who need extra storage, workspace, or room for hobbies, the property includes a variety of versatile outbuildings. There's a 20x20 carport with electricity, an insulated 18x20 shop with power, a 9x10 storage shed, and an 18x25 shop on a slab with two roll-up doors and full electrical service.
Last Agent to Sell the Property
Elite Group Real Estate License #0484886 Listed on: 05/05/2025
Home Details
Home Type
- Single Family
Est. Annual Taxes
- $2,888
Year Built
- Built in 1961
Lot Details
- Aluminum or Metal Fence
Home Design
- Traditional Architecture
- Brick or Stone Veneer
- Slab Foundation
- Composition Roof
Interior Spaces
- 1,800 Sq Ft Home
- 1-Story Property
- Wood Burning Fireplace
- Living Room
- Combination Kitchen and Dining Room
- Wood Flooring
- Laundry Room
Kitchen
- Microwave
- Dishwasher
Bedrooms and Bathrooms
- 3 Bedrooms
- 2 Full Bathrooms
- Bathtub with Shower
Parking
- Detached Garage
- Carport
- Workshop in Garage
Outdoor Features
- Deck
- Separate Outdoor Workshop
- Outdoor Storage
- Porch
Utilities
- Central Heating and Cooling System
- Well
- Electric Water Heater
- Septic Tank
Community Details
- No Home Owners Association
Listing and Financial Details
- Assessor Parcel Number 21539
Ownership History
Purchase Details
Purchase Details
Home Financials for this Owner
Home Financials are based on the most recent Mortgage that was taken out on this home.Purchase Details
Home Financials for this Owner
Home Financials are based on the most recent Mortgage that was taken out on this home.Similar Homes in Longview, TX
Home Values in the Area
Average Home Value in this Area
Purchase History
| Date | Type | Sale Price | Title Company |
|---|---|---|---|
| Trustee Deed | $152,000 | None Listed On Document | |
| Vendors Lien | -- | None Available | |
| Vendors Lien | -- | None Available |
Mortgage History
| Date | Status | Loan Amount | Loan Type |
|---|---|---|---|
| Previous Owner | $142,373 | FHA | |
| Previous Owner | $66,580 | New Conventional | |
| Previous Owner | $25,000 | Future Advance Clause Open End Mortgage | |
| Previous Owner | $42,300 | Purchase Money Mortgage |
Property History
| Date | Event | Price | Change | Sq Ft Price |
|---|---|---|---|---|
| 07/15/2025 07/15/25 | Sold | -- | -- | -- |
| 06/09/2025 06/09/25 | Price Changed | $249,900 | -3.8% | $139 / Sq Ft |
| 05/27/2025 05/27/25 | Price Changed | $259,900 | -4.6% | $144 / Sq Ft |
| 05/05/2025 05/05/25 | For Sale | $272,500 | +84.7% | $151 / Sq Ft |
| 02/28/2020 02/28/20 | Sold | -- | -- | -- |
| 01/08/2020 01/08/20 | Pending | -- | -- | -- |
| 11/26/2019 11/26/19 | For Sale | $147,500 | -- | $82 / Sq Ft |
Tax History Compared to Growth
Tax History
| Year | Tax Paid | Tax Assessment Tax Assessment Total Assessment is a certain percentage of the fair market value that is determined by local assessors to be the total taxable value of land and additions on the property. | Land | Improvement |
|---|---|---|---|---|
| 2024 | $2,888 | $194,880 | $6,300 | $188,580 |
| 2023 | $318 | $191,320 | $6,300 | $185,020 |
| 2022 | $2,258 | $144,340 | $6,300 | $138,040 |
| 2021 | $2,224 | $133,800 | $6,300 | $127,500 |
| 2020 | $1,880 | $124,480 | $6,300 | $118,180 |
| 2019 | $1,682 | $94,100 | $5,670 | $88,430 |
| 2018 | $191 | $93,920 | $5,670 | $88,250 |
| 2017 | $1,711 | $94,120 | $5,670 | $88,450 |
| 2016 | $1,723 | $94,810 | $5,670 | $89,140 |
| 2015 | $198 | $94,390 | $5,670 | $88,720 |
| 2014 | -- | $95,510 | $5,670 | $89,840 |
Agents Affiliated with this Home
-
Stephanie McKinney

Seller's Agent in 2025
Stephanie McKinney
Elite Group Real Estate
(903) 720-0670
188 Total Sales
-
Jennifer Yarberry

Buyer's Agent in 2025
Jennifer Yarberry
Fathom Realty
(903) 504-9943
61 Total Sales
-
Emiley Brown

Seller's Agent in 2020
Emiley Brown
Scarborough Realty Group TX-Longview
(903) 576-2642
168 Total Sales
-
JEREMY CUBA, GRI
J
Buyer's Agent in 2020
JEREMY CUBA, GRI
Texas Real Estate Executives, The Daniels Group - Gilmer
(903) 374-5372
40 Total Sales
Map
Source: Longview Area Association of REALTORS®
MLS Number: 20253053
APN: 21539
- 1012 Premier Rd
- 709 Duncan St
- 602 Premier Rd
- 1201 Swinging Bridge Rd
- 211 Watkins St
- 606 Viewcrest Dr
- 1009 Willow Springs Dr
- 302 S Lane Wells Dr
- 105 E Minnie Jones Dr
- 411 Plainview St
- 506 Rockwood Ln
- 114 Fairview Dr
- 606 Rockwood Ln
- 5322 Maisie Ln
- 607 Golfcrest Dr
- 507 Pine Tree Rd
- 109 Fleming St
- 800 Sheryl Ln
- 105 W Shofner Dr
- 1000 Oakwood Dr
