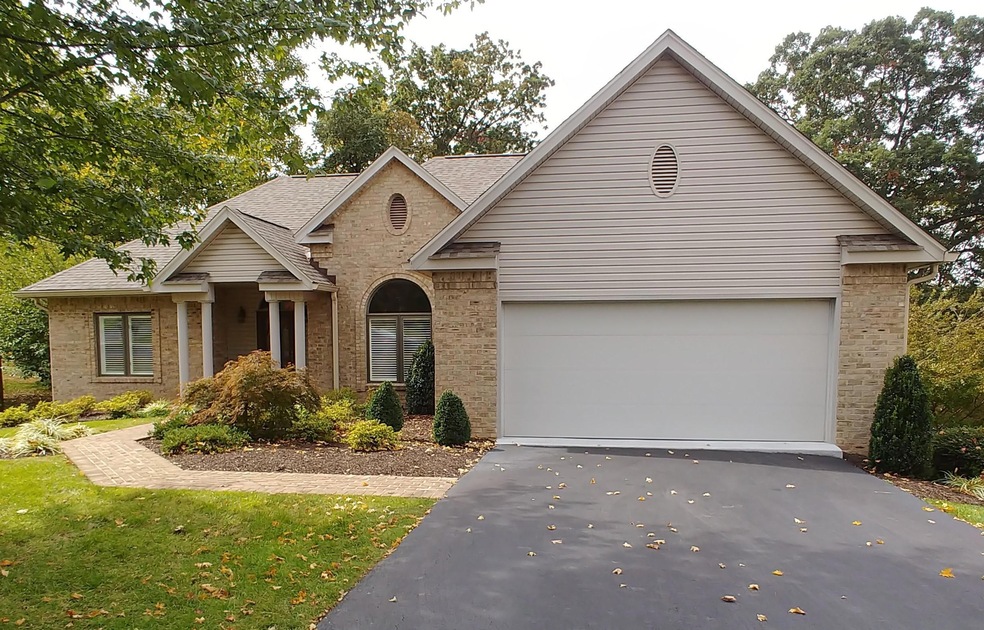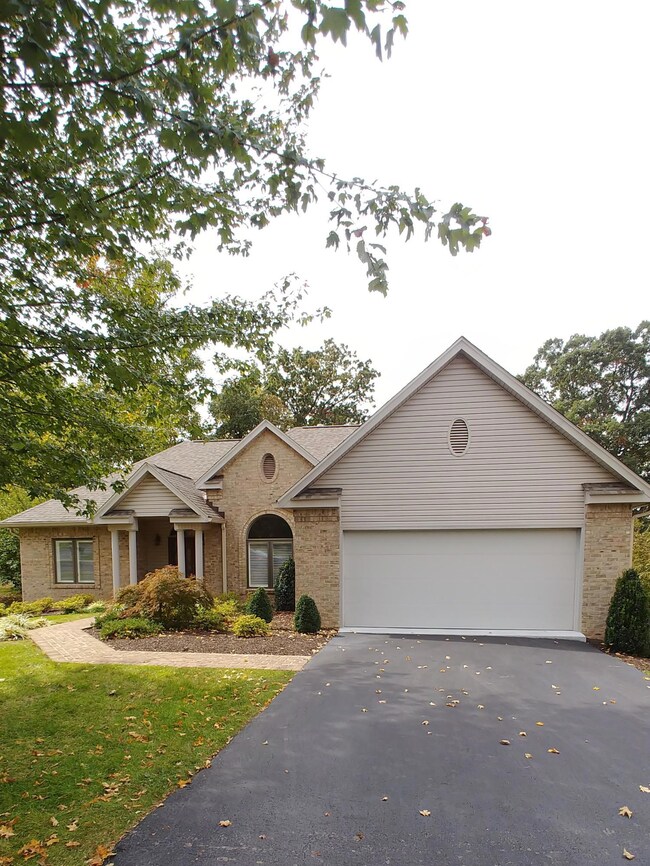
Estimated Value: $482,000 - $624,000
Highlights
- Golf Course Community
- Deck
- Screened Porch
- Salem High School Rated A-
- Ranch Style House
- Breakfast Area or Nook
About This Home
As of November 2020Beautiful Move-in-Ready detached Ranch/Patio Home conveniently located minutes to Hospital, medical facilities and all amenities. Bright and inviting Floor Plan. Comfortable Entry living is provided with 3 Bedrooms including a delightful Master Ensuite; Great and Dining Rooms; Dining Area with Gathering Space; EIK updated with Stainless Steel appliances and Corian Counters plus Full Bath. The large Deck accessed from the Eat-in-Kit and Master Bedroom is the perfect place for entertainment or personal reflection. The Lower Level features a huge Family Room, Bed Room, Full Bath and abundant storage. Walk out to inviting lower Deck from the Family Room to enjoy the wonderful Level Back Yard.
Last Listed By
LONG & FOSTER - ROANOKE OFFICE License #0225155937 Listed on: 10/09/2020

Home Details
Home Type
- Single Family
Est. Annual Taxes
- $3,708
Year Built
- Built in 1992
Lot Details
- 0.39 Acre Lot
- Level Lot
- Property is zoned RMF
HOA Fees
- $250 Monthly HOA Fees
Home Design
- Ranch Style House
- Brick Exterior Construction
Interior Spaces
- Bookcases
- Skylights
- Gas Log Fireplace
- French Doors
- Great Room with Fireplace
- Screened Porch
- Storage
Kitchen
- Breakfast Area or Nook
- Built-In Oven
- Electric Range
- Built-In Microwave
- Dishwasher
- Disposal
Bedrooms and Bathrooms
- 4 Bedrooms | 3 Main Level Bedrooms
- Walk-In Closet
- 3 Full Bathrooms
Laundry
- Laundry on main level
- Dryer
- Washer
Basement
- Walk-Out Basement
- Basement Fills Entire Space Under The House
Parking
- 518 Car Attached Garage
- 2 Open Parking Spaces
- Garage Door Opener
- Off-Street Parking
Outdoor Features
- Deck
Schools
- East Salem Elementary School
- Andrew Lewis Middle School
- Salem High School
Utilities
- Forced Air Heating and Cooling System
- Natural Gas Water Heater
- Cable TV Available
Listing and Financial Details
- Legal Lot and Block 2 / 1
Community Details
Overview
- Gibson & Associates Association
- Northwoods Of Ridgewood Farms Subdivision
Amenities
- Restaurant
Recreation
- Golf Course Community
Ownership History
Purchase Details
Home Financials for this Owner
Home Financials are based on the most recent Mortgage that was taken out on this home.Purchase Details
Purchase Details
Similar Homes in the area
Home Values in the Area
Average Home Value in this Area
Purchase History
| Date | Buyer | Sale Price | Title Company |
|---|---|---|---|
| Ashby Matthew A | $383,150 | Acquisition Ttl & Setmnt Agc | |
| Bowery Joy R | $175,000 | None Available | |
| Bowery Stephen J | -- | None Available |
Mortgage History
| Date | Status | Borrower | Loan Amount |
|---|---|---|---|
| Open | Ashby Matthew A | $363,993 | |
| Previous Owner | King Watson B | $85,000 |
Property History
| Date | Event | Price | Change | Sq Ft Price |
|---|---|---|---|---|
| 11/16/2020 11/16/20 | Sold | $383,150 | -3.0% | $120 / Sq Ft |
| 10/15/2020 10/15/20 | Pending | -- | -- | -- |
| 10/09/2020 10/09/20 | For Sale | $395,000 | +33.9% | $124 / Sq Ft |
| 05/29/2014 05/29/14 | Sold | $295,000 | -7.8% | $93 / Sq Ft |
| 04/29/2014 04/29/14 | Pending | -- | -- | -- |
| 02/17/2014 02/17/14 | For Sale | $319,950 | -- | $101 / Sq Ft |
Tax History Compared to Growth
Tax History
| Year | Tax Paid | Tax Assessment Tax Assessment Total Assessment is a certain percentage of the fair market value that is determined by local assessors to be the total taxable value of land and additions on the property. | Land | Improvement |
|---|---|---|---|---|
| 2024 | $2,473 | $412,100 | $78,600 | $333,500 |
| 2023 | $4,601 | $383,400 | $74,000 | $309,400 |
| 2022 | $4,182 | $348,500 | $69,400 | $279,100 |
| 2021 | $3,974 | $331,200 | $66,600 | $264,600 |
| 2020 | $3,899 | $324,900 | $66,600 | $258,300 |
| 2019 | $3,770 | $314,200 | $66,600 | $247,600 |
| 2018 | $3,690 | $312,700 | $66,600 | $246,100 |
| 2017 | $3,659 | $310,100 | $66,600 | $243,500 |
| 2016 | $3,659 | $310,100 | $66,600 | $243,500 |
| 2015 | $3,529 | $299,100 | $65,000 | $234,100 |
| 2014 | $3,529 | $299,100 | $65,000 | $234,100 |
Agents Affiliated with this Home
-
Jeannine Hanson
J
Seller's Agent in 2020
Jeannine Hanson
LONG & FOSTER - ROANOKE OFFICE
(540) 989-0863
84 Total Sales
-
Gwen Ashby
G
Buyer's Agent in 2020
Gwen Ashby
COLDWELL BANKER TOWNSIDE, REALTORS(r)
(540) 529-4362
60 Total Sales
-
Sarah Bernard

Buyer Co-Listing Agent in 2020
Sarah Bernard
COLDWELL BANKER TOWNSIDE, REALTORS(r)
(540) 520-5256
113 Total Sales
-
Steve Stevens

Seller's Agent in 2014
Steve Stevens
RE/MAX
(309) 261-3355
153 Total Sales
Map
Source: Roanoke Valley Association of REALTORS®
MLS Number: 874167
APN: 285-11-22
- 2501 Gatehouse Ln
- 2402 Wood Gate Ln
- 2421 S Clearing Rd
- 2425 Post Oak Rd
- 2533 S Clearing Rd
- 900 Block Homestead Dr
- 1714 Orchard Dr
- 5319 McVitty Rd
- 23 Upland Dr
- 5519 Medmont Cir SW
- 1112 Highland Rd
- 5936 Lakemont Dr
- 200 Diamond Rd
- 168 Bogey Ln
- 2774 Gleneagles Rd
- 121 Parker Ln
- 303 Riverland Dr
- 122 Parker Ln
- 117 Parker Ln
- 118 Parker Ln
- 1803 Northwoods Ln
- 1805 Northwoods Ln
- 1801 Northwoods Ln
- 2403 S Clearing Rd
- 2405 S Clearing Rd
- 1804 Northwoods Ln
- 1914 McVitty Rd
- 1807 Northwoods Ln
- 2407 S Clearing Rd
- 1916 McVitty Rd
- 1802 Northwoods Ln
- 1910 McVitty Rd
- 2500 Oak Ridge Ln
- 1918 McVitty Rd
- 2409 S Clearing Rd
- 1809 Northwoods Ln
- 1800 Northwoods Ln
- 2400 S Clearing Rd
- 1908 McVitty Rd
- 2400 Carriage House Ct

