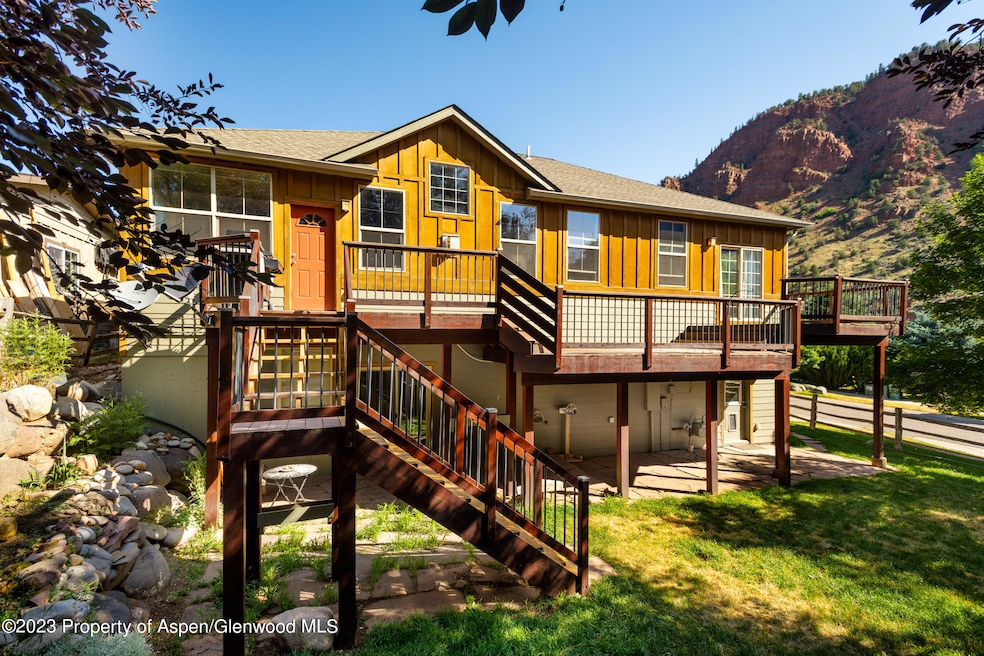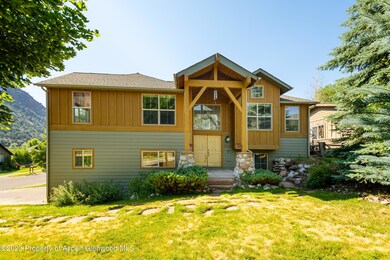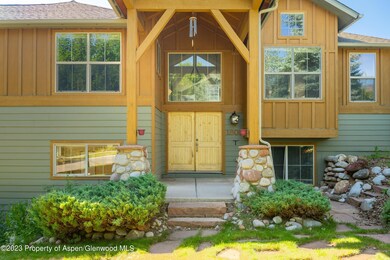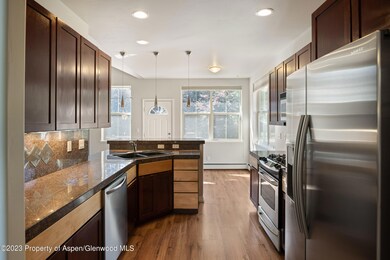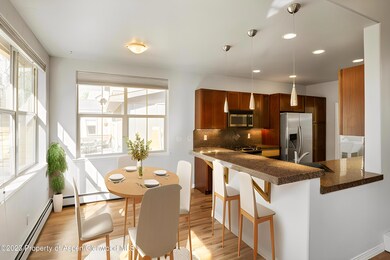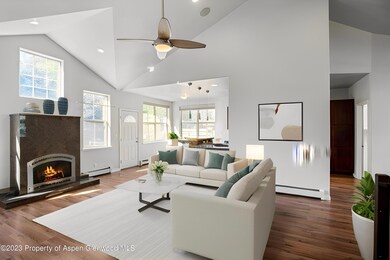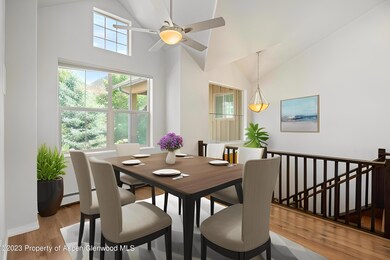
1803 Ouray Rd Glenwood Springs, CO 81601
Estimated Value: $1,090,137 - $1,235,000
Highlights
- Green Building
- Corner Lot
- Resident Manager or Management On Site
- Main Floor Primary Bedroom
- Patio
- Laundry Room
About This Home
As of December 2023Two for One...Completely separate single family home upstairs and one bedroom apartment downstairs with private entrance and no access to main house. This rare opportunity is a great income producer or perfect for extended family. Popular subdivision with walking trails, mountain views and corner lot with mature trees for privacy.
Last Agent to Sell the Property
Vicki Lee Green Realtors LLC Brokerage Phone: (970) 945-1010 License #EA1320604 Listed on: 07/10/2023
Home Details
Home Type
- Single Family
Est. Annual Taxes
- $3,514
Year Built
- Built in 2004
Lot Details
- 7,620 Sq Ft Lot
- North Facing Home
- Fenced
- Corner Lot
- Landscaped with Trees
- Property is in good condition
- Property is zoned RM1
HOA Fees
- $49 Monthly HOA Fees
Parking
- 2 Car Garage
Home Design
- Split Level Home
- Slab Foundation
- Frame Construction
- Composition Roof
- Composition Shingle Roof
- Wood Siding
Interior Spaces
- 2-Story Property
- Gas Fireplace
- Walk-Out Basement
- Laundry Room
Kitchen
- Range
- Dishwasher
Bedrooms and Bathrooms
- 3 Bedrooms
- Primary Bedroom on Main
- 2 Full Bathrooms
Utilities
- No Cooling
- Radiant Heating System
- Baseboard Heating
- Hot Water Heating System
- Cable TV Available
Additional Features
- Green Building
- Patio
- Accessory Dwelling Unit (ADU)
Listing and Financial Details
- Assessor Parcel Number 218522415044
Community Details
Overview
- Association fees include management, sewer, ground maintenance
- Park East Subdivision
- On-Site Maintenance
Security
- Resident Manager or Management On Site
Ownership History
Purchase Details
Home Financials for this Owner
Home Financials are based on the most recent Mortgage that was taken out on this home.Purchase Details
Home Financials for this Owner
Home Financials are based on the most recent Mortgage that was taken out on this home.Similar Homes in Glenwood Springs, CO
Home Values in the Area
Average Home Value in this Area
Purchase History
| Date | Buyer | Sale Price | Title Company |
|---|---|---|---|
| Brewer Cindy D | -- | Cwt | |
| Brewer Matthew R | $99,500 | Land Title |
Mortgage History
| Date | Status | Borrower | Loan Amount |
|---|---|---|---|
| Open | Brewer Cindy D | $472,000 | |
| Closed | Brewer Matthew R | $359,900 | |
| Closed | Brewer Matthew R | $67,500 | |
| Closed | Brewer Matthew R | $333,700 | |
| Closed | Brewer Matthew R | $60,000 | |
| Closed | Brewer Matthew R | $478,000 | |
| Closed | Brewer Matthew R | $336,250 | |
| Closed | Brewer Matthew R | $65,325 | |
| Closed | Brewer Matthew R | $89,500 |
Property History
| Date | Event | Price | Change | Sq Ft Price |
|---|---|---|---|---|
| 12/08/2023 12/08/23 | Sold | $940,000 | -1.1% | $373 / Sq Ft |
| 09/27/2023 09/27/23 | Price Changed | $950,000 | -4.5% | $377 / Sq Ft |
| 08/09/2023 08/09/23 | Price Changed | $995,000 | -9.5% | $395 / Sq Ft |
| 07/10/2023 07/10/23 | For Sale | $1,100,000 | -- | $437 / Sq Ft |
Tax History Compared to Growth
Tax History
| Year | Tax Paid | Tax Assessment Tax Assessment Total Assessment is a certain percentage of the fair market value that is determined by local assessors to be the total taxable value of land and additions on the property. | Land | Improvement |
|---|---|---|---|---|
| 2024 | -- | $62,580 | $6,960 | $55,620 |
| 2023 | $4,519 | $62,580 | $6,960 | $55,620 |
| 2022 | $3,514 | $44,230 | $7,820 | $36,410 |
| 2021 | $3,647 | $46,500 | $8,220 | $38,280 |
| 2020 | $2,993 | $40,390 | $7,150 | $33,240 |
| 2019 | $3,017 | $40,390 | $7,150 | $33,240 |
| 2018 | $3,258 | $44,080 | $5,760 | $38,320 |
| 2017 | $3,063 | $44,080 | $5,760 | $38,320 |
| 2016 | $2,614 | $37,150 | $4,940 | $32,210 |
| 2015 | $2,651 | $37,150 | $4,940 | $32,210 |
| 2014 | -- | $27,880 | $3,820 | $24,060 |
Agents Affiliated with this Home
-
Michelle James

Seller's Agent in 2023
Michelle James
Vicki Lee Green Realtors LLC
(970) 379-4997
194 Total Sales
-
Julian Hardaker

Buyer's Agent in 2023
Julian Hardaker
The Best Way Home Real Estate
(970) 309-5169
146 Total Sales
Map
Source: Aspen Glenwood MLS
MLS Number: 180140
APN: R005625
- 4112 Sky Ranch Dr
- 1440 Summerville Alley
- 4122 Sky Ranch Dr
- 1721 Ripple Ln
- 1489 Teeters Ln
- 4262 Morgan St
- 2711 2833 County Road 117
- 2558 Highway 82
- 250 County Road 127 Unit 2
- TBD County Road 117
- 102 County Road 156
- 160 Maroon Dr
- 375 S Marsh Ln
- 3101 Sopris Ave
- 169 Red Cliff Cir Unit 55
- 169 Red Cliff Cir
- 498 Red Cliff Cir
- 3215 Hager Ln Unit 2
- 0 S Grand Ave
- 86 Sunrise Ct
- 1803 Ouray Rd
- 1801 Ouray Rd
- 1802 Ouray Rd
- 1809 Ouray Rd
- 1806 Ouray Rd
- 1815 Ouray Rd
- 1808 Ouray Rd
- 3962 Sky Ranch Dr
- 3963 Sky Ranch Dr
- 1810 Ouray Rd
- 3960 Sky Ranch Dr
- 4003 Sky Ranch Dr
- 4001 Sky Ranch Dr
- 4005 Sky Ranch Dr
- 1804 Ouray Rd
- 1816 Ouray Rd
- 3961 Sky Ranch Dr
- 4007 Sky Ranch Dr
- 1814 Ouray Rd
- 1812 Ouray Rd
