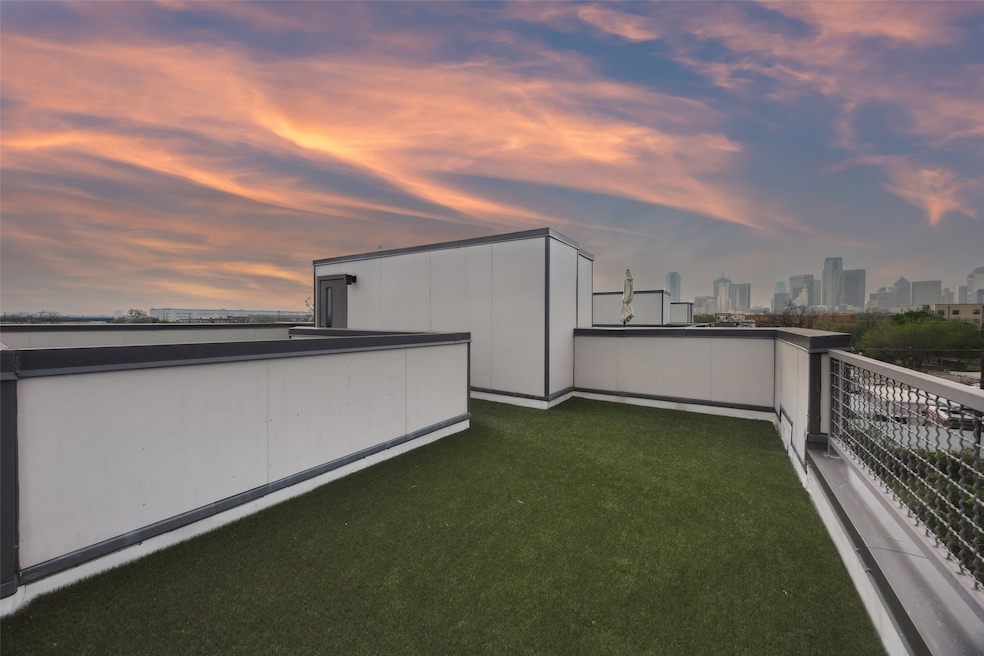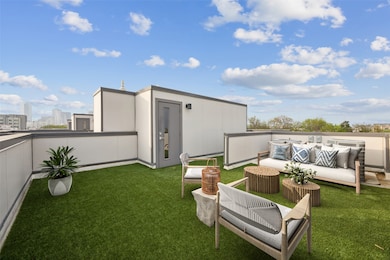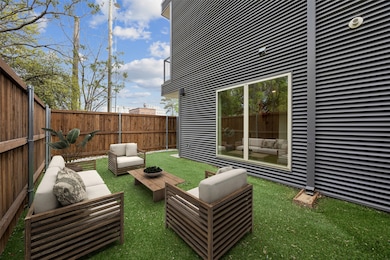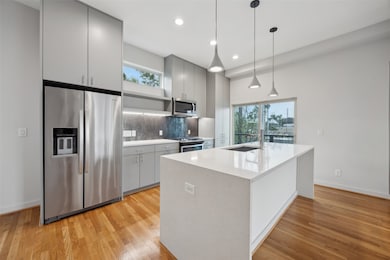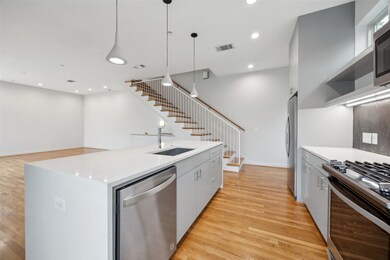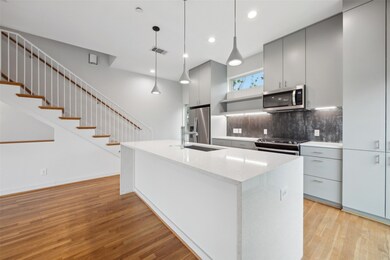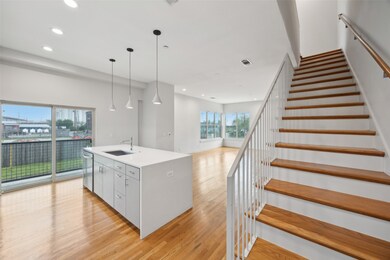1803 Richardson Ave Unit 101 Dallas, TX 75215
The Cedars NeighborhoodHighlights
- 0.25 Acre Lot
- Dual Staircase
- Wood Flooring
- Open Floorplan
- Contemporary Architecture
- Balcony
About This Home
This pristine 3 story corner condo is all about the location & low-maintenance lifestyle! The 2nd level showcases a spacious open concept living room & fabulous gourmet kitchen that perfect for everyday living and entertaining! Sleek upgrades & custom touches gives this chef's kitchen a high-end modern feel----and equipped with chef's grade appliances, gas burner stove, refrigerator, sleek waterfall island with quartz countertops, and hardwood floors that flow throughout the main areas! The 3rd level offers a primary retreat & a magazine worthy primary bathroom that features the type of custom touches you would see in model homes! The 3rd level also has a utility room, an additional bedroom (with a WIC), and a full ensuite bathroom perfect for a mother-in law suite or extended stay guests. The rooftop deck offers a million dollar view of the Dallas skyline & will certainly be the setting for many future gatherings! Half bathroom on the 1st level. Tankless water heater, 2 car garage, and fenced-in backyard with artificial turf. AirBNB is allowed at this time making for a great potential investment property. Less than 2 miles from Downtown Dallas---and within a 4-5 miles from DART Rail, American Airlines Center, Katy Trail, plus the Oak Lawn and Uptown area offering up an array of entertainment and an eclectic blend of restaurants & trendy hot spots! Don't miss out!
Listing Agent
Abigail Keyes
Redfin Corporation Brokerage Phone: 817-783-4605 License #0657425
Condo Details
Home Type
- Condominium
Est. Annual Taxes
- $10,316
Year Built
- Built in 2019
Lot Details
- Wood Fence
- Back Yard
Parking
- 2 Car Attached Garage
- Garage Door Opener
Home Design
- Contemporary Architecture
- Brick Exterior Construction
- Slab Foundation
- Frame Construction
Interior Spaces
- 2,098 Sq Ft Home
- 3-Story Property
- Open Floorplan
- Dual Staircase
- Ceiling Fan
- Washer and Electric Dryer Hookup
Kitchen
- Built-In Gas Range
- Microwave
- Dishwasher
- Disposal
Flooring
- Wood
- Carpet
- Ceramic Tile
Bedrooms and Bathrooms
- 2 Bedrooms
Home Security
Outdoor Features
- Balcony
- Rain Gutters
Schools
- Citypark Elementary School
- Madison High School
Utilities
- Zoned Heating and Cooling
- Vented Exhaust Fan
Listing and Financial Details
- Residential Lease
- Property Available on 5/9/25
- Tenant pays for all utilities
- 12 Month Lease Term
- Legal Lot and Block 16 / 2/920
- Assessor Parcel Number 00C03050000000101
Community Details
Overview
- Association fees include management, insurance, maintenance structure
- Atlas Condominium Townhomes Association
- Atlas Subdivision
Pet Policy
- Call for details about the types of pets allowed
- Pet Deposit $650
Security
- Carbon Monoxide Detectors
- Fire and Smoke Detector
Map
Source: North Texas Real Estate Information Systems (NTREIS)
MLS Number: 20931067
APN: 00C03050000000101
- 1803 Richardson Ave Unit 102
- 1775 Novela Way
- 1763 Novela Way
- 1771 Novela Way
- 1731 Novela Way
- 1715 Novela Way
- 1727 Novela Way
- 2220 S Harwood St Unit 106
- 2000 Park Ave Unit 103
- 1900 S Ervay St Unit 409
- 1900 S Ervay St Unit 308
- 1900 S Ervay St Unit 310
- 2080 Kelly Ave Unit 107
- 2080 Kelly Ave Unit 111
- 2080 Kelly Ave
- 1823 S Ervay St
- 1901 S Harwood St Unit 307
- 1901 S Harwood St Unit 308
- 1901 S Harwood St Unit 301
- 1813 Park Ave Unit 103
