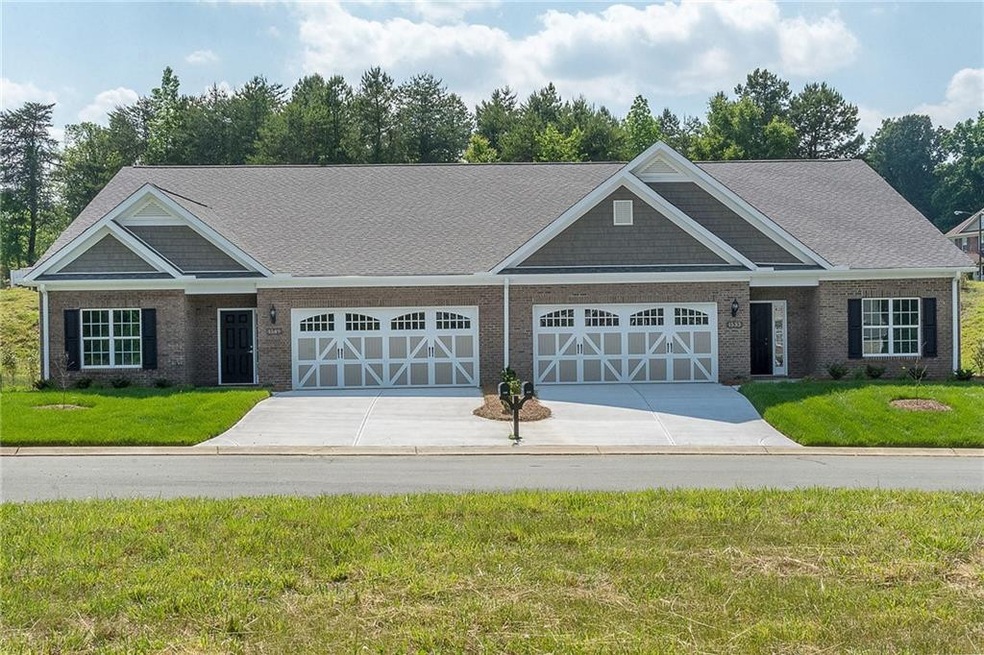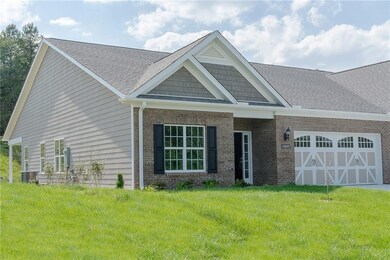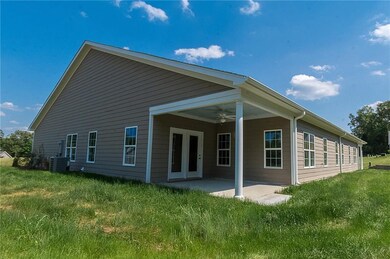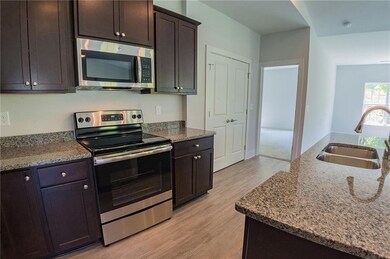1803 Riverwalk Dr Unit 18 Graham, NC 27253
2
Beds
2
Baths
1,937
Sq Ft
1,937
Sq Ft Lot
Highlights
- Cathedral Ceiling
- Granite Countertops
- Cooling Available
- Attic
- Attached Garage
- Patio
About This Home
As of October 2021Great Floor Plan
Home Details
Home Type
- Single Family
Year Built
- 2021
Lot Details
- 1,937 Sq Ft Lot
- Rectangular Lot
- Zoning described as Multi fam
HOA Fees
- $137 Monthly HOA Fees
Parking
- Attached Garage
Home Design
- Slab Foundation
Interior Spaces
- 1-Story Property
- Cathedral Ceiling
- Insulated Windows
- Pull Down Stairs to Attic
- Washer Hookup
Kitchen
- Oven
- Microwave
- Dishwasher
- Kitchen Island
- Granite Countertops
- Disposal
Flooring
- Carpet
- Vinyl
Bedrooms and Bathrooms
- 2 Bedrooms
- 2 Full Bathrooms
Outdoor Features
- Patio
Utilities
- Cooling Available
- Forced Air Heating System
- Heating System Uses Gas
- Underground Utilities
Listing and Financial Details
- Home warranty included in the sale of the property
Create a Home Valuation Report for This Property
The Home Valuation Report is an in-depth analysis detailing your home's value as well as a comparison with similar homes in the area
Home Values in the Area
Average Home Value in this Area
Property History
| Date | Event | Price | List to Sale | Price per Sq Ft |
|---|---|---|---|---|
| 10/18/2021 10/18/21 | Sold | $292,400 | 0.0% | $151 / Sq Ft |
| 05/19/2021 05/19/21 | Pending | -- | -- | -- |
| 05/19/2021 05/19/21 | For Sale | $292,400 | -- | $151 / Sq Ft |
Source: Alamance Multiple Listing Service
Tax History Compared to Growth
Map
Source: Alamance Multiple Listing Service
MLS Number: 118452
Nearby Homes
- 1839 Riverwalk Dr
- 1619 Riverwalk Dr
- 1999 Riverwalk Dr
- Meredith Plan at Sagecroft - Village Collection
- Chadwick Plan at Sagecroft - Hanover Collection
- Spencer Plan at Sagecroft - Hanover Collection
- Davidson Plan at Sagecroft - Hanover Collection
- Carlisle Plan at Sagecroft - Village Collection
- 1321 Adler Cove Rd
- 1402 Cherry Ln
- 706 Maple Branch Cir
- 658 Maple Branch Cir
- 720 Maple Branch Cir
- 1250 Noah Rd
- 1089 Valley Dr
- 0 Jimmie Kerr Rd Unit 10127526
- Plan 1445 at Graham Springs
- Plan 2539 Modeled at Graham Springs
- Plan 2074 at Graham Springs
- Plan 1702 at Graham Springs
- 1803 Riverwalk Dr Unit 18
- 1823 Riverwalk Dr Unit 19
- 1823 Riverwalk Dr Unit 19
- 1801 Riverwalk Dr Unit 17
- 1801 Riverwalk Dr Unit 17
- 1785 Riverwalk Dr Unit 16
- 1785 Riverwalk Dr Unit 16
- 1839 Riverwalk Dr Unit 20
- 1839 Riverwalk Dr Unit 20
- 1851 Riverwalk Dr Unit 21
- 1851 Riverwalk Dr Unit 21
- 1808 Riverwalk Dr Unit 37
- 1737 Riverwalk Dr Unit 15
- 1737 Riverwalk Dr Unit 15
- 1808 Riverwalk Dr Unit 37
- 1794 Riverwalk Dr Unit 38
- 1794 Riverwalk Dr Unit 38
- 1774 Riverwalk Dr
- 1774 Riverwalk Dr Unit 39
- 1774 Riverwalk Dr Unit 39




