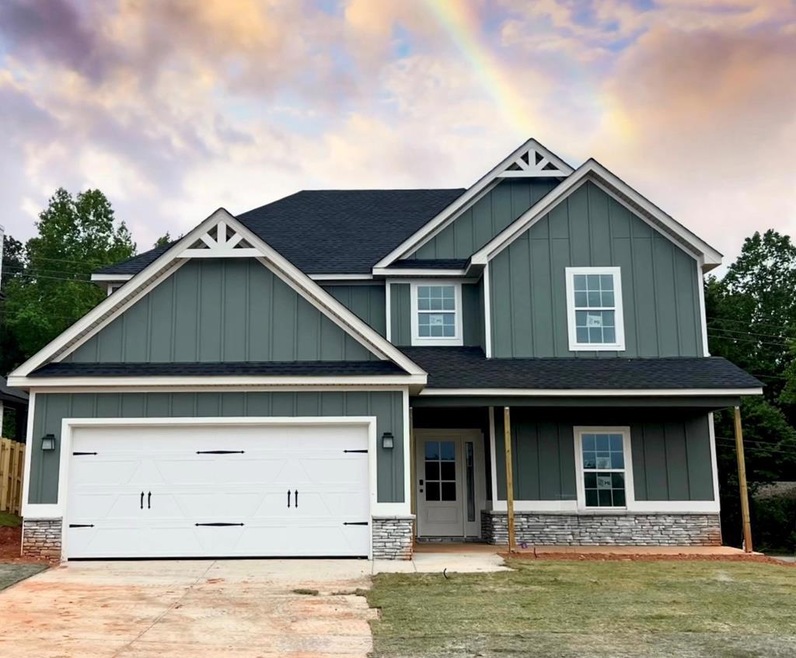
1803 Solamere Ct Auburn, AL 36832
Solamere NeighborhoodHighlights
- New Construction
- Family Room with Fireplace
- High Ceiling
- Richland Elementary School Rated A+
- Wood Flooring
- Thermal Windows
About This Home
As of June 2023An Absolute Show Stopper! Step into the Light-flooded Foyer and Feel right at Home. This Open Concept Boasts a Spacious Great Room w/ Gas Fireplace, Large Kitchen w/ Tons of Stylish Cabinetry, Granite Countertops, Tiled Backsplash, Gourmet Kitchen Package w/ Gas Cooktop, Stainless Vent Hood, Built-in Oven/Microwave & Dishwasher. Large Kitchen Island Open to Dining Area & Great Room. Owner's Entry Boasts our Signature Drop Zone, the Perfect Family Catch all. Owner's Suite on Main Level Features Trey Ceilings and an Abundance of Natural Light. Owner's Bath w/ Garden Tub, Tiled Shower & Spacious Walk-in Closet. Laundry Room conveniently tucked on Main Level. Explore the Upstairs featuring Versatile Open Media Room, ideal for 2nd Living Space. Additional Bedrooms are Spacious w/ Ample Closets. Enjoy Hardwood Flooring throughout Living Spaces on Main Level & Tons of Hughston Homes Included Features. Our Signature Gameday Patio with Fireplace is Perfect for Fall Evenings!
Last Agent to Sell the Property
Hughston Homes Marketing, Inc Brokerage Phone: 7065687650 License #373373 Listed on: 01/31/2023
Last Buyer's Agent
Mls Non
Non MLS Sale
Home Details
Home Type
- Single Family
Year Built
- Built in 2025 | New Construction
Lot Details
- 8,712 Sq Ft Lot
- Landscaped
Parking
- 2 Car Attached Garage
- Driveway
- Open Parking
Home Design
- Home to be built
- Cement Siding
- Stone
Interior Spaces
- 2,671 Sq Ft Home
- 2-Story Property
- Tray Ceiling
- High Ceiling
- Ceiling Fan
- Factory Built Fireplace
- Gas Log Fireplace
- Thermal Windows
- Two Story Entrance Foyer
- Family Room with Fireplace
- 2 Fireplaces
- Wood Flooring
- Fire and Smoke Detector
- Laundry Room
Kitchen
- Self-Cleaning Oven
- Electric Range
- Microwave
- Dishwasher
- Disposal
Bedrooms and Bathrooms
- 4 Bedrooms | 1 Main Level Bedroom
- Walk-In Closet
- Double Vanity
Outdoor Features
- Patio
Utilities
- Cooling Available
- Heat Pump System
- Underground Utilities
Community Details
- Property has a Home Owners Association
- The Haven At Plainsman Lake Subdivision
Listing and Financial Details
- Assessor Parcel Number Lot 27
Similar Homes in Auburn, AL
Home Values in the Area
Average Home Value in this Area
Property History
| Date | Event | Price | Change | Sq Ft Price |
|---|---|---|---|---|
| 07/02/2023 07/02/23 | Off Market | $427,900 | -- | -- |
| 06/30/2023 06/30/23 | Sold | $427,900 | 0.0% | $160 / Sq Ft |
| 05/19/2023 05/19/23 | Pending | -- | -- | -- |
| 01/31/2023 01/31/23 | For Sale | $427,900 | -- | $160 / Sq Ft |
Tax History Compared to Growth
Agents Affiliated with this Home
-
EMMA WARD
E
Seller's Agent in 2025
EMMA WARD
EXP REALTY - ACUFF WEEKLEY GROUP
(706) 412-0505
1 in this area
41 Total Sales
-
ALEX ACUFF MARY GAIL WEEKLEY TEAM
A
Seller Co-Listing Agent in 2025
ALEX ACUFF MARY GAIL WEEKLEY TEAM
EXP REALTY - ACUFF WEEKLEY GROUP
(706) 527-7048
6 in this area
425 Total Sales
-
Lisa Bancer

Seller's Agent in 2023
Lisa Bancer
Hughston Homes Marketing, Inc
(706) 615-2298
35 in this area
651 Total Sales
-
M
Buyer's Agent in 2023
Mls Non
Non MLS Sale
Map
Source: Columbus Board of REALTORS® (GA)
MLS Number: 198200

