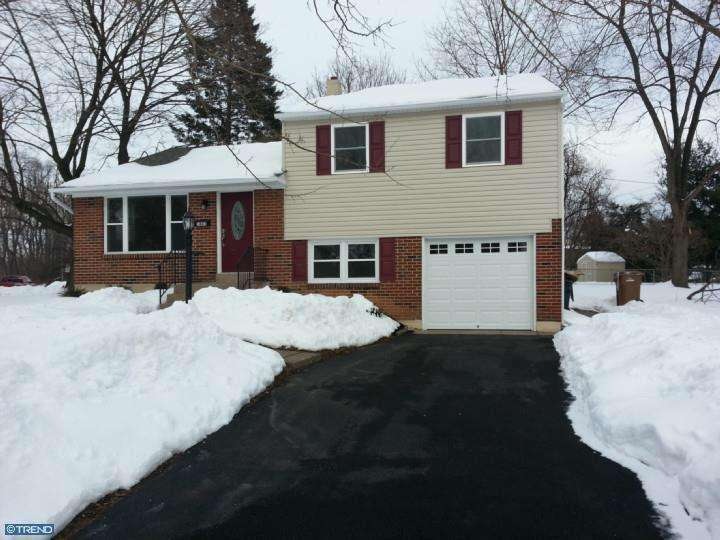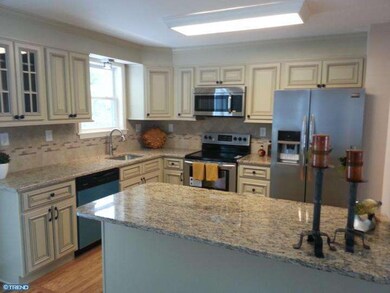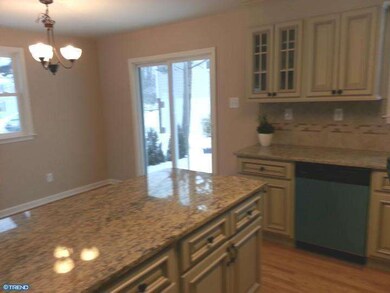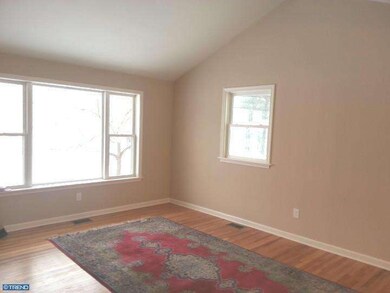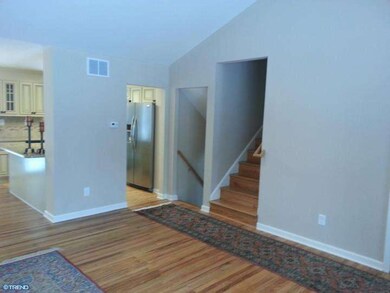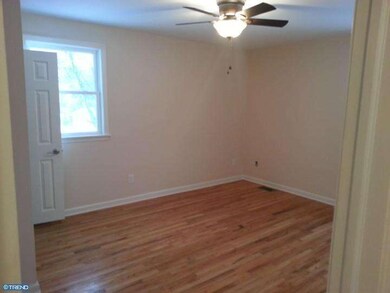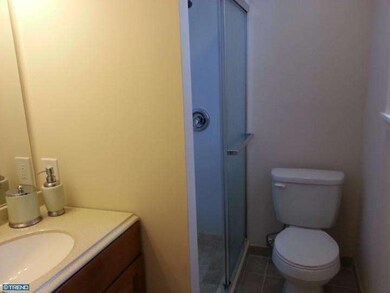
1803 Twining Rd Willow Grove, PA 19090
Upper Dublin NeighborhoodHighlights
- Traditional Architecture
- Cathedral Ceiling
- Attic
- Thomas Fitzwater Elementary School Rated A
- Wood Flooring
- 1-minute walk to Henry Lee Willet Park
About This Home
As of June 2014Price reduction! Upper Dublin School District MOVE IN READY, 1600 Sq Ft split level on large corner lot. All new interior and exterior. Outside: New Windows, New Siding, Gutters and Soffit, New Roof, New Doors, Fresh Paint, New Driveway, New Patio, New Landscaping, New Lighting, all trees recently trimmed. Inside: 3 Bedrooms, All new master bath, Spacious Living Room With Vaulted Ceiling. Large Dining room that opens onto new patio. New Island Kitchen with New Custom Cabinets, Stainless Steel Appliances and Granite Counter tops. Nice sized TV room with chimney , ready for wood or Propane Stove/Fireplace. Spacious Laundry/Mud Room. New Bathrooms, New tile, toilets, sinks, vanities, tubs, showers, mirrors, faucets and fixtures. New Neutral Paint Everywhere. New Interior Doors, New Trim, Newly Refinished Original Hardwood Floors, New Tile and Carpet, New Recessed Lighting and fixtures New Energy Efficient Heat pump, With Central Air Conditioning, New Hot water heater New R-30 attic insulation.
Home Details
Home Type
- Single Family
Est. Annual Taxes
- $4,704
Year Built
- Built in 1957
Lot Details
- 0.33 Acre Lot
- Corner Lot
- Property is in good condition
Parking
- 1 Car Attached Garage
- 2 Open Parking Spaces
Home Design
- Traditional Architecture
- Split Level Home
- Slab Foundation
- Shingle Roof
- Vinyl Siding
Interior Spaces
- 1,600 Sq Ft Home
- Cathedral Ceiling
- Ceiling Fan
- Family Room
- Living Room
- Dining Room
- Attic
Kitchen
- <<selfCleaningOvenToken>>
- <<builtInMicrowave>>
- Dishwasher
- Kitchen Island
- Disposal
Flooring
- Wood
- Wall to Wall Carpet
- Vinyl
Bedrooms and Bathrooms
- 3 Bedrooms
- En-Suite Primary Bedroom
Laundry
- Laundry Room
- Laundry on lower level
Schools
- Sandy Run Middle School
- Upper Dublin High School
Utilities
- Forced Air Heating and Cooling System
- Back Up Electric Heat Pump System
- 200+ Amp Service
- Electric Water Heater
Additional Features
- Energy-Efficient Appliances
- Patio
Community Details
- No Home Owners Association
- Willow Manor Subdivision
Listing and Financial Details
- Tax Lot 069
- Assessor Parcel Number 54-00-16072-002
Ownership History
Purchase Details
Home Financials for this Owner
Home Financials are based on the most recent Mortgage that was taken out on this home.Purchase Details
Home Financials for this Owner
Home Financials are based on the most recent Mortgage that was taken out on this home.Similar Homes in Willow Grove, PA
Home Values in the Area
Average Home Value in this Area
Purchase History
| Date | Type | Sale Price | Title Company |
|---|---|---|---|
| Deed | $314,000 | None Available | |
| Deed | $128,700 | None Available |
Mortgage History
| Date | Status | Loan Amount | Loan Type |
|---|---|---|---|
| Open | $85,000 | Credit Line Revolving | |
| Open | $314,000 | VA |
Property History
| Date | Event | Price | Change | Sq Ft Price |
|---|---|---|---|---|
| 06/05/2014 06/05/14 | Sold | $314,000 | 0.0% | $196 / Sq Ft |
| 04/16/2014 04/16/14 | Pending | -- | -- | -- |
| 03/26/2014 03/26/14 | Price Changed | $314,000 | -1.6% | $196 / Sq Ft |
| 02/16/2014 02/16/14 | For Sale | $319,000 | +147.9% | $199 / Sq Ft |
| 10/16/2013 10/16/13 | Sold | $128,700 | -14.2% | $80 / Sq Ft |
| 09/25/2013 09/25/13 | Pending | -- | -- | -- |
| 08/29/2013 08/29/13 | For Sale | $150,000 | -- | $94 / Sq Ft |
Tax History Compared to Growth
Tax History
| Year | Tax Paid | Tax Assessment Tax Assessment Total Assessment is a certain percentage of the fair market value that is determined by local assessors to be the total taxable value of land and additions on the property. | Land | Improvement |
|---|---|---|---|---|
| 2024 | $6,119 | $125,470 | -- | -- |
| 2023 | $5,976 | $125,470 | $0 | $0 |
| 2022 | $5,846 | $125,470 | $0 | $0 |
| 2021 | $5,700 | $125,470 | $0 | $0 |
| 2020 | $5,535 | $125,470 | $0 | $0 |
| 2019 | $5,443 | $125,470 | $0 | $0 |
| 2018 | $5,442 | $125,470 | $0 | $0 |
| 2017 | $5,244 | $125,470 | $0 | $0 |
| 2016 | $5,195 | $125,470 | $0 | $0 |
| 2015 | $4,907 | $125,470 | $0 | $0 |
| 2014 | $4,907 | $123,060 | $56,000 | $67,060 |
Agents Affiliated with this Home
-
James Kovalcik
J
Seller's Agent in 2014
James Kovalcik
The Silverman Group Inc
(215) 768-5306
5 Total Sales
-
Kristin Stever

Buyer's Agent in 2014
Kristin Stever
Elfant Wissahickon-Rittenhouse Square
(267) 475-3352
7 in this area
61 Total Sales
-
K
Seller's Agent in 2013
KRISTIN VASEY
Sanford Alderfer Real Estate
Map
Source: Bright MLS
MLS Number: 1002809574
APN: 54-00-16072-002
- 3024 Windsor Ave
- 737 Eastwind Cir
- 728 Castlewood Dr
- 740 Eastwind Cir
- 1521 Coulon Rd
- 66 Twin Brooks Dr
- 24 Twin Brooks Dr
- 29 Twin Brooks Dr
- 36 Woodhill Rd
- 1908 Fleming Ave
- 50 Hideaway Dr
- 42 Russell Rd
- 1811 Beacon Hill Dr
- 1558 Lukens Ave
- 1948 Lukens Ave
- 251 Lawnton Rd
- 220 Magnolia St
- 1555 Lukens Ave
- 1632 Tuckerstown Rd
- 225 Magnolia St
