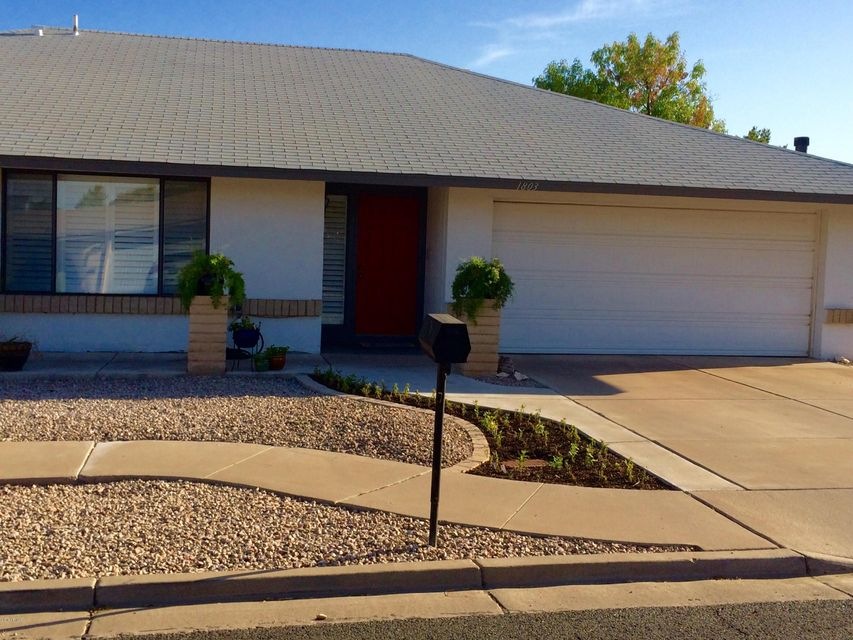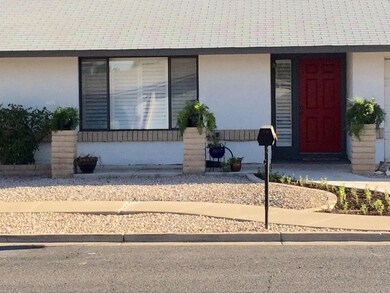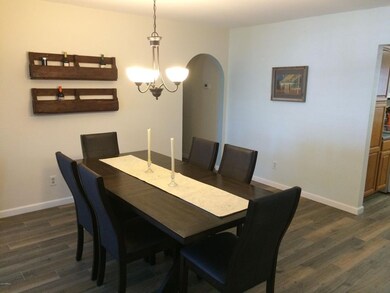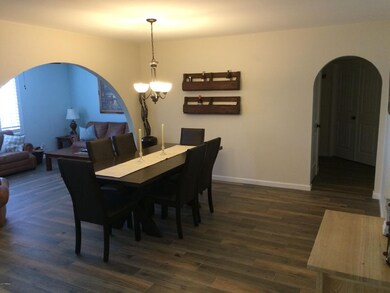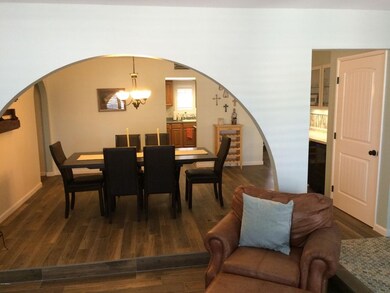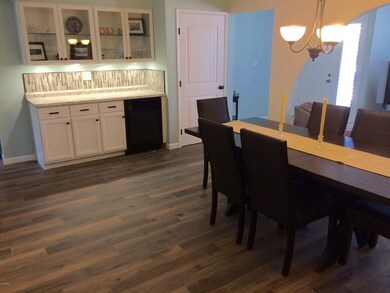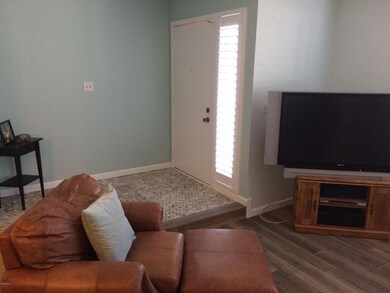
1803 W Nido Ave Mesa, AZ 85202
Dobson NeighborhoodHighlights
- Golf Course Community
- Private Pool
- Tennis Courts
- Franklin at Brimhall Elementary School Rated A
- Theater or Screening Room
- Eat-In Kitchen
About This Home
As of October 2016GREAT MOVE-IN READY MESA HOME IN DESIRABLE DOBSON RANCH GOLF COMMUNITY, INTERIOR DESIGNER COLOR PROFESSIONALLY DONE. LOTS OF NATURAL LIGHT, FORMAL DINING ROOM W/ UPGRADED LIGHTING, FIREPLACE, CHEF'S KITCHEN FEATURES BREAKFAST BAR,BUILT-IN SPICE RACK, NEW WOOD PLANK PORCELAIN FLOORS, TWO ZONE WINE FRIDGE, UPGRADED CEILING FANS IN EVERY ROOM, NEW DOUBLE PANE WINDOWS, PLANTATION SHUTTERS THROUGHOUT, DOUBLE DOOR ENTRY TO MASTER SUITE W/ PRIVATE M/BATH & LARGE WALK-IN
CLOSET. NEW TRANE A/C UNIT, HUGE BACKYARD WITH NEW PEBBLE SHEEN POOL, HOT TUB, FULL COVERED PATIO, NEW RV GATE, LOW MAINTENANCE DESERT LANDSCAPING. CLOSE TO EVERYTHING, ALL THESE & MORE JUST MINUTES TO PHOENIX AND LOW PROPERTY TAXES.
Last Agent to Sell the Property
USELLSMART Real Estate License #BR637547000 Listed on: 07/25/2016
Last Buyer's Agent
Carol Hartwig
Coldwell Banker Realty License #SA555265000
Home Details
Home Type
- Single Family
Est. Annual Taxes
- $1,259
Year Built
- Built in 1976
Lot Details
- 7,845 Sq Ft Lot
- Desert faces the front and back of the property
- Block Wall Fence
HOA Fees
- $46 Monthly HOA Fees
Parking
- 2 Car Garage
Home Design
- Brick Exterior Construction
- Composition Roof
- Block Exterior
Interior Spaces
- 1,732 Sq Ft Home
- 1-Story Property
- Family Room with Fireplace
Kitchen
- Eat-In Kitchen
- Breakfast Bar
Flooring
- Carpet
- Tile
Bedrooms and Bathrooms
- 3 Bedrooms
- 2 Bathrooms
Pool
- Private Pool
- Above Ground Spa
Schools
- Frost Elementary School
- Hendrix Junior High School
- Dobson High School
Utilities
- Refrigerated Cooling System
- Heating Available
- Cable TV Available
Listing and Financial Details
- Tax Lot 541
- Assessor Parcel Number 305-05-132
Community Details
Overview
- Association fees include ground maintenance
- Dobson Association, Phone Number (480) 831-8314
- Dobson Ranch Unit 1 Subdivision
Amenities
- Theater or Screening Room
Recreation
- Golf Course Community
- Tennis Courts
- Community Pool
- Community Spa
- Bike Trail
Ownership History
Purchase Details
Home Financials for this Owner
Home Financials are based on the most recent Mortgage that was taken out on this home.Purchase Details
Home Financials for this Owner
Home Financials are based on the most recent Mortgage that was taken out on this home.Purchase Details
Home Financials for this Owner
Home Financials are based on the most recent Mortgage that was taken out on this home.Purchase Details
Home Financials for this Owner
Home Financials are based on the most recent Mortgage that was taken out on this home.Purchase Details
Home Financials for this Owner
Home Financials are based on the most recent Mortgage that was taken out on this home.Similar Homes in Mesa, AZ
Home Values in the Area
Average Home Value in this Area
Purchase History
| Date | Type | Sale Price | Title Company |
|---|---|---|---|
| Warranty Deed | $279,900 | Driggs Title Agency Inc | |
| Interfamily Deed Transfer | -- | First American Title | |
| Interfamily Deed Transfer | -- | Stewart Title & Trust Of Pho | |
| Warranty Deed | $233,000 | Stewart Title & Trust Of Pho | |
| Warranty Deed | $170,000 | Transnation Title | |
| Interfamily Deed Transfer | -- | Transnation Title |
Mortgage History
| Date | Status | Loan Amount | Loan Type |
|---|---|---|---|
| Open | $288,000 | New Conventional | |
| Closed | $257,000 | New Conventional | |
| Closed | $265,905 | New Conventional | |
| Previous Owner | $220,500 | New Conventional | |
| Previous Owner | $216,015 | FHA | |
| Previous Owner | $113,536 | New Conventional | |
| Previous Owner | $159,107 | New Conventional | |
| Previous Owner | $100,000 | Credit Line Revolving | |
| Previous Owner | $25,500 | Credit Line Revolving | |
| Previous Owner | $136,000 | Purchase Money Mortgage | |
| Previous Owner | $136,000 | Purchase Money Mortgage | |
| Previous Owner | $120,900 | Unknown |
Property History
| Date | Event | Price | Change | Sq Ft Price |
|---|---|---|---|---|
| 10/14/2016 10/14/16 | Sold | $279,900 | 0.0% | $162 / Sq Ft |
| 08/29/2016 08/29/16 | Price Changed | $279,900 | -0.7% | $162 / Sq Ft |
| 08/16/2016 08/16/16 | Price Changed | $282,000 | -2.4% | $163 / Sq Ft |
| 08/10/2016 08/10/16 | For Sale | $288,900 | 0.0% | $167 / Sq Ft |
| 08/10/2016 08/10/16 | Price Changed | $288,900 | +1.7% | $167 / Sq Ft |
| 07/28/2016 07/28/16 | Pending | -- | -- | -- |
| 07/25/2016 07/25/16 | For Sale | $284,000 | +27.4% | $164 / Sq Ft |
| 08/29/2014 08/29/14 | Sold | $222,898 | -4.3% | $129 / Sq Ft |
| 07/23/2014 07/23/14 | Pending | -- | -- | -- |
| 07/18/2014 07/18/14 | For Sale | $233,000 | -- | $135 / Sq Ft |
Tax History Compared to Growth
Tax History
| Year | Tax Paid | Tax Assessment Tax Assessment Total Assessment is a certain percentage of the fair market value that is determined by local assessors to be the total taxable value of land and additions on the property. | Land | Improvement |
|---|---|---|---|---|
| 2025 | $1,580 | $19,040 | -- | -- |
| 2024 | $1,598 | $18,133 | -- | -- |
| 2023 | $1,598 | $35,470 | $7,090 | $28,380 |
| 2022 | $1,563 | $26,610 | $5,320 | $21,290 |
| 2021 | $1,606 | $24,480 | $4,890 | $19,590 |
| 2020 | $1,585 | $22,770 | $4,550 | $18,220 |
| 2019 | $1,468 | $21,250 | $4,250 | $17,000 |
| 2018 | $1,402 | $19,520 | $3,900 | $15,620 |
| 2017 | $1,358 | $18,270 | $3,650 | $14,620 |
| 2016 | $1,333 | $18,020 | $3,600 | $14,420 |
| 2015 | $1,259 | $16,330 | $3,260 | $13,070 |
Agents Affiliated with this Home
-
Joe Montalto
J
Seller's Agent in 2016
Joe Montalto
USELLSMART Real Estate
(480) 707-7806
62 Total Sales
-
C
Buyer's Agent in 2016
Carol Hartwig
Coldwell Banker Realty
-
C
Seller's Agent in 2014
Charles Poulson
West USA Realty
-
Mark Wyant

Buyer's Agent in 2014
Mark Wyant
Real Broker
(480) 435-7235
1 in this area
58 Total Sales
Map
Source: Arizona Regional Multiple Listing Service (ARMLS)
MLS Number: 5474963
APN: 305-05-132
- 1759 W Monte Ave
- 2524 S El Paradiso Unit 15
- 2719 S Santa Barbara
- 2448 S Standage
- 2043 W Nopal Ave
- 1434 W Meseto Ave Unit 3
- 2322 S Rogers Unit 39
- 2406 S Mulberry
- 2741 S Brooks --
- 1418 W Keating Ave
- 2044 W Plata Ave
- 2223 W Nopal Cir
- 2030 W Portobello Ave
- 1352 W Naranja Ave
- 2139 W Obispo Ave
- 2136 W Portobello Ave
- 1920 W Lindner Ave Unit 108
- 1920 W Lindner Ave Unit 222
- 2313 W Keating Ave
- 2121 S Pennington Unit 58
