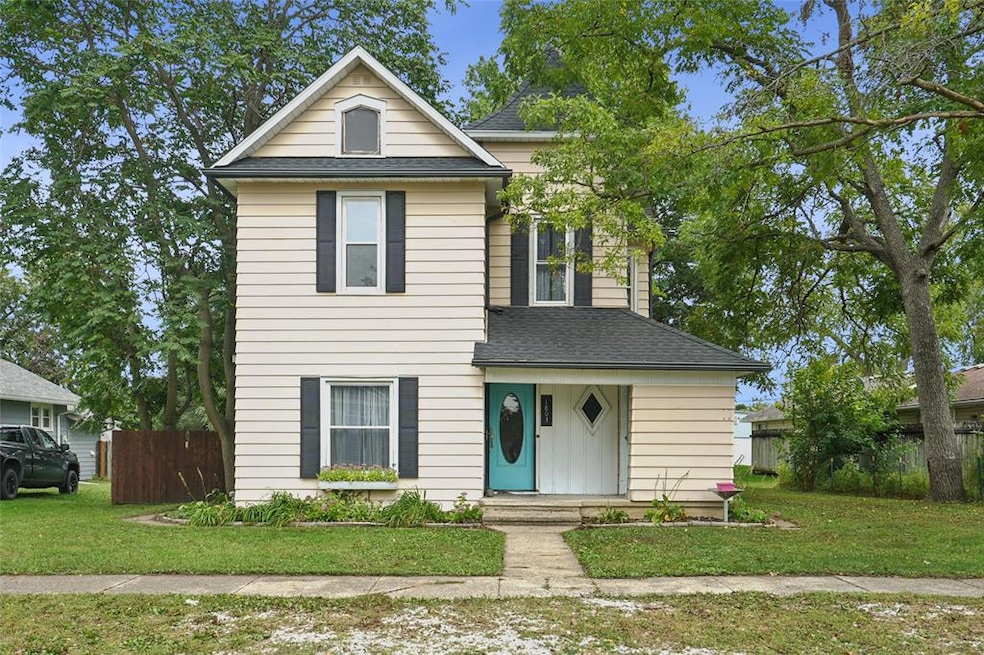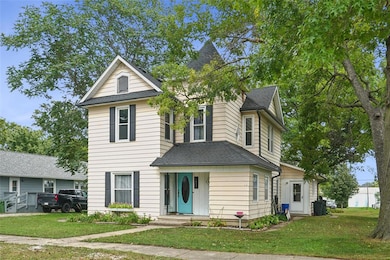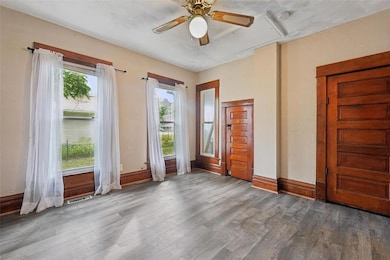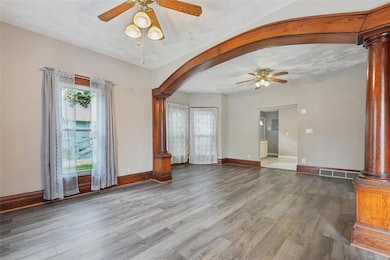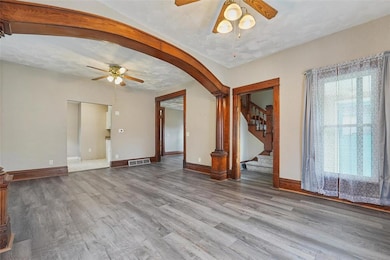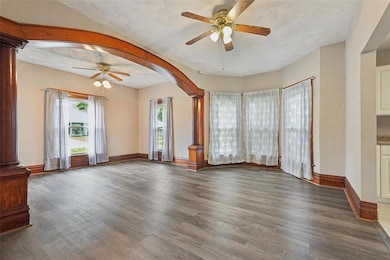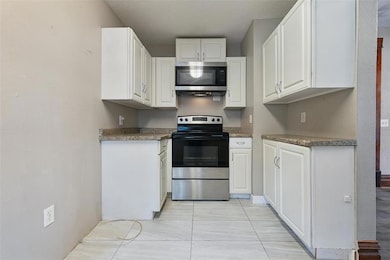1803 Walnut St Granger, IA 50109
Estimated payment $1,660/month
Total Views
4,172
4
Beds
2
Baths
2,079
Sq Ft
$125
Price per Sq Ft
Highlights
- Traditional Architecture
- Main Floor Primary Bedroom
- Tile Flooring
- Woodward-Granger Elementary School Rated 9+
- No HOA
- Central Air
About This Home
Historic build in Granger. Great community and schools with good access to major Hwy 141. Hardwood floors, 1st floor bedroom with multiple bedrooms upstairs. Many updates. Great opportunity for 1st time buyer, move up buyer or investor.
Home Details
Home Type
- Single Family
Est. Annual Taxes
- $3,499
Year Built
- Built in 1900
Lot Details
- 9,900 Sq Ft Lot
- Lot Dimensions are 66x150
Home Design
- Traditional Architecture
- Brick Foundation
- Asphalt Shingled Roof
- Metal Siding
Interior Spaces
- 2,079 Sq Ft Home
- 2-Story Property
- Family Room
- Dining Area
- Tile Flooring
- Stove
- Laundry on main level
- Unfinished Basement
Bedrooms and Bathrooms
- 4 Bedrooms
- Primary Bedroom on Main
Utilities
- Central Air
- Hot Water Heating System
Community Details
- No Home Owners Association
Listing and Financial Details
- Assessor Parcel Number 0812207005
Map
Create a Home Valuation Report for This Property
The Home Valuation Report is an in-depth analysis detailing your home's value as well as a comparison with similar homes in the area
Home Values in the Area
Average Home Value in this Area
Tax History
| Year | Tax Paid | Tax Assessment Tax Assessment Total Assessment is a certain percentage of the fair market value that is determined by local assessors to be the total taxable value of land and additions on the property. | Land | Improvement |
|---|---|---|---|---|
| 2024 | $3,292 | $187,460 | $30,890 | $156,570 |
| 2023 | $3,292 | $178,680 | $30,890 | $147,790 |
| 2022 | $3,250 | $157,570 | $30,890 | $126,680 |
| 2021 | $3,250 | $159,080 | $30,890 | $128,190 |
| 2020 | $3,156 | $147,210 | $30,890 | $116,320 |
| 2019 | $3,166 | $147,210 | $30,890 | $116,320 |
| 2018 | $3,166 | $138,280 | $29,040 | $109,240 |
| 2017 | $3,118 | $138,280 | $29,040 | $109,240 |
| 2016 | $2,988 | $130,640 | $29,040 | $101,600 |
| 2015 | $2,532 | $114,340 | $0 | $0 |
| 2014 | $2,486 | $114,340 | $0 | $0 |
Source: Public Records
Property History
| Date | Event | Price | List to Sale | Price per Sq Ft | Prior Sale |
|---|---|---|---|---|---|
| 09/24/2025 09/24/25 | For Sale | $259,000 | +73.8% | $125 / Sq Ft | |
| 08/10/2018 08/10/18 | Sold | $149,000 | 0.0% | $71 / Sq Ft | View Prior Sale |
| 07/30/2018 07/30/18 | Pending | -- | -- | -- | |
| 06/22/2018 06/22/18 | For Sale | $149,000 | -- | $71 / Sq Ft |
Source: Des Moines Area Association of REALTORS®
Purchase History
| Date | Type | Sale Price | Title Company |
|---|---|---|---|
| Warranty Deed | $200,000 | -- | |
| Warranty Deed | $200,000 | None Listed On Document | |
| Warranty Deed | $149,000 | None Available |
Source: Public Records
Mortgage History
| Date | Status | Loan Amount | Loan Type |
|---|---|---|---|
| Previous Owner | $119,200 | New Conventional |
Source: Public Records
Source: Des Moines Area Association of REALTORS®
MLS Number: 726873
APN: 08-12-207-005
Nearby Homes
- 1806 Main St
- 1805 Sycamore St
- 1915 Locust St
- 2009 Locust St
- 2009 Oak St
- 2103 Vista View Dr
- 2009 White Oak Ln
- 1824 Crabapple Ln
- 2409 Sunview Dr
- 2004 White Oak Ln
- 2103 White Oak Ln
- 2208 White Oak Ln
- 2206 White Oak Ln
- 2403 White Oak Ln
- 39 Ironwood Plat 4 St
- 40 Ironwood Plat 4 St
- 41 Ironwood Plat 4 St
- Hoover C Plan at Oxley Creek West
- Xavier Plan at Oxley Creek West
- Hoover B Plan at Oxley Creek West
- 2202 Broadway St
- 1603 Red Cedar Ln
- 184 NW 25th Ct
- 1951 N James St
- 1704 NE Gateway Ct
- 105 NW 8th St Unit 101
- 1300 NE Hope Cir
- 1360 Mocking Bird Ln
- 916 NE Silkwood St
- 9440 Rushbrook Dr
- 408 Sandpiper Ct
- 410 S 4th St
- 9702 Hazelwood Ave
- 820 SW Prescott Ln
- 310 SE Gateway Dr
- 209 S 1st St
- 520 Meadows Ct
- 529 Meadows Ct
- 519 Meadows Ct
- 301 SE 11th St
