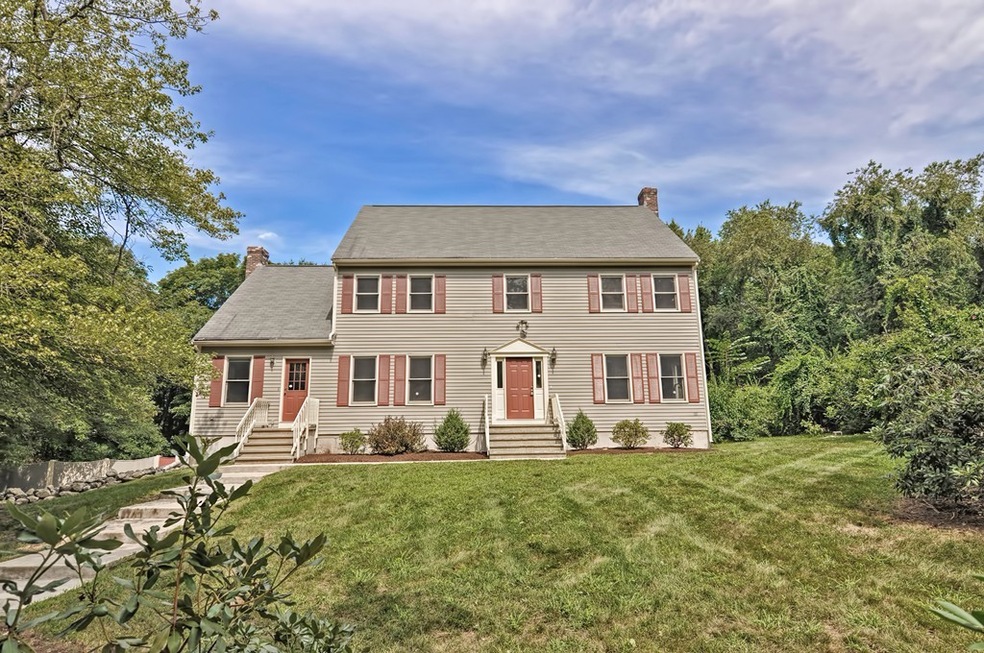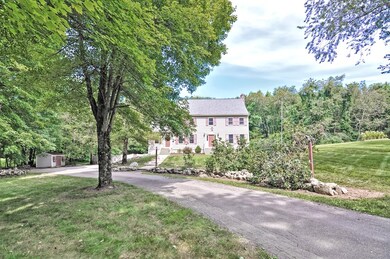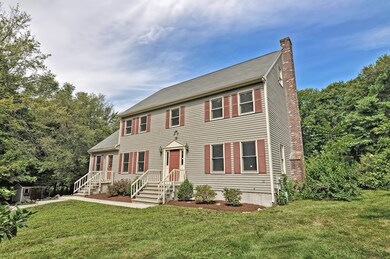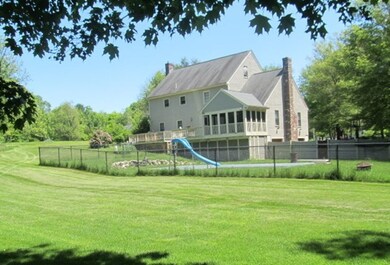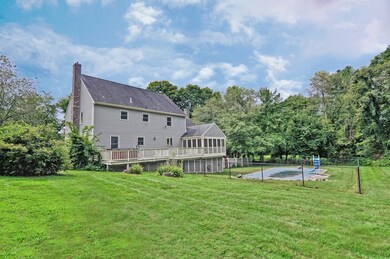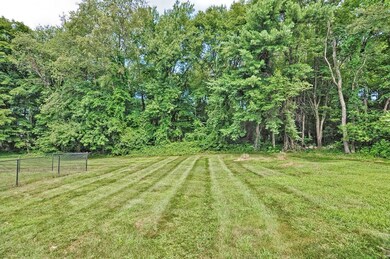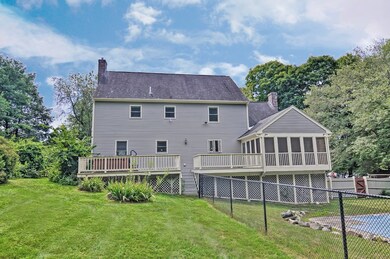
1803 Washington St Holliston, MA 01746
Estimated Value: $883,000 - $1,132,031
Highlights
- In Ground Pool
- Deck
- Screened Porch
- Robert H. Adams Middle School Rated A
- Wood Flooring
- Fenced Yard
About This Home
As of November 2019Set far off the street, this bright and spacious home is on a large, level and beautiful lot, very close to the popular Cedarbrook neighborhood of Holliston. The updated kitchen features white cabinetry, stainless appliances, granite countertops and a good sized island to gather around. The spacious living room is light and bright, with brand new carpeting and a lovely fireplace with custom mantle/surround. Entertainment sized dining room with hardwood floors; family room right off the kitchen with new carpeting, fireplace and access to the oversized screened-in porch overlooking the pool and backyard. The full bath and laundry complete the first floor. Upstairs you'll find all four bedrooms, including the master bedroom with its walk-in closet and private full bathroom. Recent updates include: new carpeting in many rooms (2019); freshly painted interior and exterior (2109); hot water heater (2017); furnace overhauled (2016); pool liner (2015). Bonus space on lower level too!
Home Details
Home Type
- Single Family
Est. Annual Taxes
- $12,372
Year Built
- Built in 1992
Lot Details
- Fenced Yard
- Stone Wall
- Property is zoned 33
Parking
- 2 Car Garage
Interior Spaces
- Central Vacuum
- Screened Porch
- Basement
Kitchen
- Microwave
- ENERGY STAR Qualified Refrigerator
- ENERGY STAR Qualified Dishwasher
- ENERGY STAR Range
Flooring
- Wood
- Wall to Wall Carpet
- Concrete
- Tile
Laundry
- Dryer
- Washer
Pool
- In Ground Pool
- Spa
Outdoor Features
- Deck
- Patio
- Storage Shed
- Rain Gutters
Utilities
- Forced Air Heating and Cooling System
- Heating System Uses Gas
- Water Holding Tank
- Private Sewer
- Cable TV Available
Community Details
- Security Service
Listing and Financial Details
- Assessor Parcel Number M:004 B:0004 L:0330
Ownership History
Purchase Details
Home Financials for this Owner
Home Financials are based on the most recent Mortgage that was taken out on this home.Purchase Details
Home Financials for this Owner
Home Financials are based on the most recent Mortgage that was taken out on this home.Purchase Details
Home Financials for this Owner
Home Financials are based on the most recent Mortgage that was taken out on this home.Purchase Details
Home Financials for this Owner
Home Financials are based on the most recent Mortgage that was taken out on this home.Purchase Details
Similar Homes in the area
Home Values in the Area
Average Home Value in this Area
Purchase History
| Date | Buyer | Sale Price | Title Company |
|---|---|---|---|
| Monteiro Julio C | -- | None Available | |
| Torres Jose | $562,500 | -- | |
| Buxton Debra K | -- | -- | |
| Buxton Gary | $277,000 | -- | |
| Bomba Guiseppe | $62,000 | -- |
Mortgage History
| Date | Status | Borrower | Loan Amount |
|---|---|---|---|
| Open | Monteiro Julio | $308,500 | |
| Open | Monteiro Julio C | $537,000 | |
| Previous Owner | Torres Jose | $534,375 | |
| Previous Owner | Buxton Debra | $224,200 | |
| Previous Owner | Buxton Debra K | $50,000 | |
| Previous Owner | Buxton Debra K | $196,300 | |
| Previous Owner | Bomba Guiseppe | $50,000 | |
| Previous Owner | Bomba Guiseppe | $157,000 | |
| Previous Owner | Bomba Guiseppe | $50,000 |
Property History
| Date | Event | Price | Change | Sq Ft Price |
|---|---|---|---|---|
| 11/06/2019 11/06/19 | Sold | $562,500 | -1.3% | $160 / Sq Ft |
| 10/08/2019 10/08/19 | Pending | -- | -- | -- |
| 09/16/2019 09/16/19 | Price Changed | $569,900 | -5.0% | $162 / Sq Ft |
| 08/09/2019 08/09/19 | For Sale | $599,900 | -- | $171 / Sq Ft |
Tax History Compared to Growth
Tax History
| Year | Tax Paid | Tax Assessment Tax Assessment Total Assessment is a certain percentage of the fair market value that is determined by local assessors to be the total taxable value of land and additions on the property. | Land | Improvement |
|---|---|---|---|---|
| 2025 | $12,372 | $844,500 | $265,700 | $578,800 |
| 2024 | $11,548 | $766,800 | $265,700 | $501,100 |
| 2023 | $11,322 | $735,200 | $265,700 | $469,500 |
| 2022 | $10,788 | $620,700 | $265,700 | $355,000 |
| 2021 | $10,239 | $573,600 | $218,600 | $355,000 |
| 2020 | $11,171 | $592,600 | $230,000 | $362,600 |
| 2019 | $10,955 | $581,800 | $219,200 | $362,600 |
| 2018 | $10,862 | $581,800 | $219,200 | $362,600 |
| 2017 | $10,630 | $574,000 | $221,300 | $352,700 |
| 2016 | $10,558 | $561,900 | $195,800 | $366,100 |
| 2015 | $9,934 | $512,600 | $172,400 | $340,200 |
Agents Affiliated with this Home
-
Kathy Chisholm

Seller's Agent in 2019
Kathy Chisholm
Realty Executives
(508) 479-0180
95 in this area
137 Total Sales
-
Raquel Franco
R
Buyer's Agent in 2019
Raquel Franco
Capital Real Estate Group LLC
(978) 235-5136
2 in this area
80 Total Sales
Map
Source: MLS Property Information Network (MLS PIN)
MLS Number: 72547550
APN: HOLL-000004-000004-000330
- 50 Amy Ln
- 13 Karen Cir
- 124 South St
- 39 Balancing Rock Dr
- LOT 8 Pond View
- 17 Stable Way
- 2 Claybrook Farm Rd
- 257 Underwood St
- 2313 Washington St
- 3 Wildwood Dr
- 2 Harding Rd
- 3 Newton Ln
- 6 Thayer Rd
- 123 Summer St
- 45 Wendy Ln
- 10 Longmeadow Ln
- 339 South St
- 138 Fairview St
- 1133 Washington St
- 1221 Highland St
- 1803 Washington St
- 1797 Washington St
- 1817 Washington St
- 1845 Washington St
- 30 Amy Ln
- 1804 Washington St
- 1818 Washington St
- 1770 Washington St
- 40 Amy Ln
- 1855 Washington St
- 20 Amy Ln
- 5 Johnson Dr
- 1768 Washington St
- 15 Johnson Dr
- 10 Johnson Dr
- 1850 Washington St
- 1862 Washington St
- 1865 Washington St
- 35 Amy Ln
- 1869 Washington St
