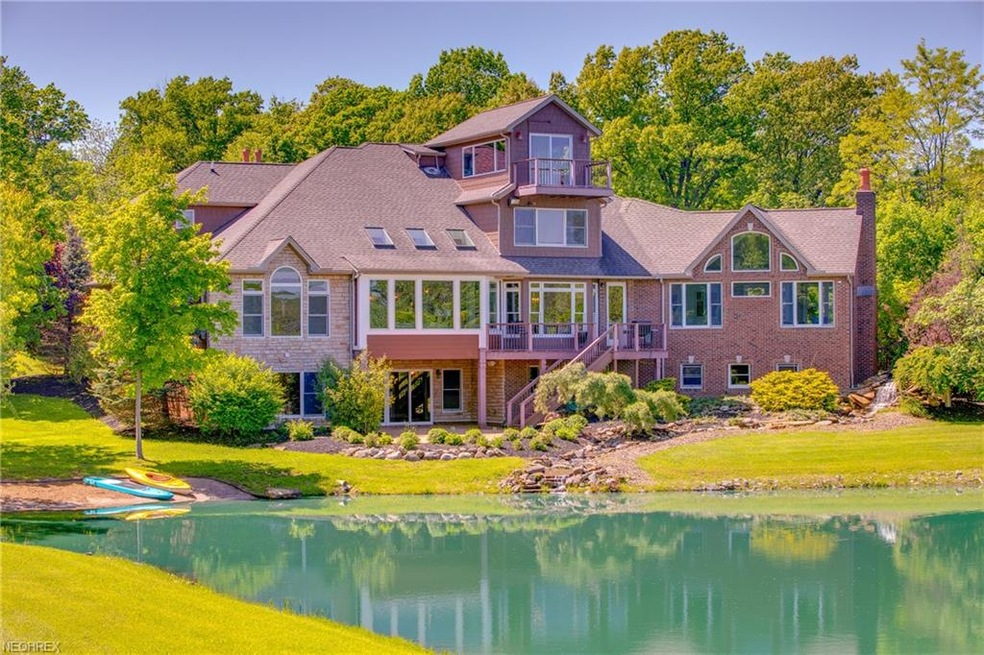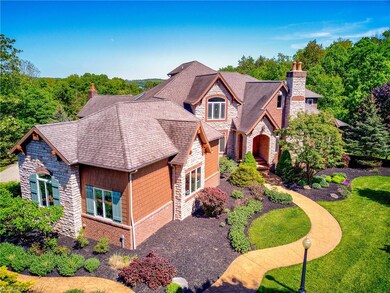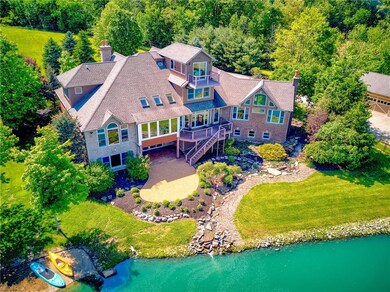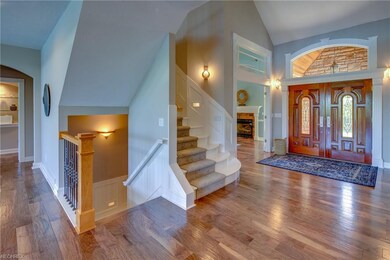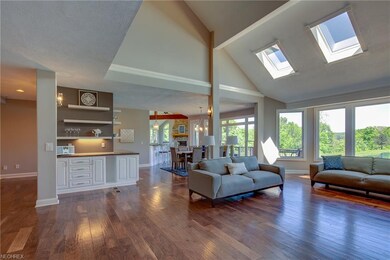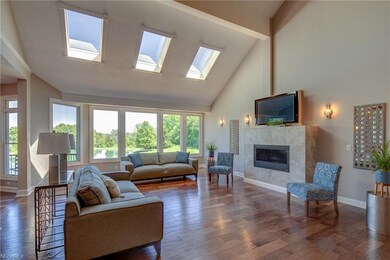
1803 Whisper Bluff Trail Hinckley, OH 44233
Highlights
- Lake Front
- RV or Boat Parking
- Colonial Architecture
- Highland High School Rated A-
- 10.05 Acre Lot
- Deck
About This Home
As of March 2025This luxury Lakefront Stone & Brick Country Manor was built in 2004 as the Builders own home & had a remarkable modern transformation that was completed in April 2018 that rivals new construction! Gorgeous open floor plan with sweeping views of the lake & countryside. No expense spared & the details of the design & remodel were exceptionally well thought out using only the finest in workmanship & upgrades & exemplary finishes. Tucked away in historic Hinckley you’ll wind down your own private driveway with lighted bridge to discover this sanctuary nestled on a private 10+ acre setting. Boasting its own private lake & sandy beach, the sound of the cascading waterfall & silence of country living make it hard to believe you're just 10 mins from the freeway & shopping & at the convenient half way point between Cleveland & Akron. Words don't do it justice - extensive details, gorgeous upgrades & an extremely well-thought out design. Car enthusiasts will love the 4 car attached garage & Barn for 6 more. Love to entertain? Large groups or intimate dinner parties are a breeze with the exceptionally free flowing spaces & open floor plan. Finished lower level of 1300+ sq feet of finished walk out lower level leads to the stamped concrete patio & sandy beach! Pub style lunches are fun to prepare in the lower level area! Award winning Highland schools, city water, 4 zoned heating & cooling & privacy surrounding you, I can promise you you won’t want to leave this slice of heaven!
Last Agent to Sell the Property
Amanda Pohlman
Deleted Agent License #2005016813 Listed on: 05/28/2018

Home Details
Home Type
- Single Family
Est. Annual Taxes
- $14,713
Year Built
- Built in 2002
Lot Details
- 10.05 Acre Lot
- Lot Dimensions are 303x1300
- Lake Front
- Cul-De-Sac
- Street terminates at a dead end
- West Facing Home
- Partially Fenced Property
- Wooded Lot
HOA Fees
- $21 Monthly HOA Fees
Property Views
- Water
- Woods
Home Design
- Colonial Architecture
- Brick Exterior Construction
- Asphalt Roof
- Stone Siding
Interior Spaces
- 3-Story Property
- Central Vacuum
- Sound System
- 4 Fireplaces
Kitchen
- Range
- Microwave
- Dishwasher
- Disposal
Bedrooms and Bathrooms
- 5 Bedrooms
Laundry
- Dryer
- Washer
Partially Finished Basement
- Walk-Out Basement
- Basement Fills Entire Space Under The House
Home Security
- Home Security System
- Carbon Monoxide Detectors
- Fire and Smoke Detector
Parking
- 10 Car Garage
- Heated Garage
- Garage Drain
- Garage Door Opener
- RV or Boat Parking
Outdoor Features
- Pond
- Spring on Lot
- Deck
- Patio
Utilities
- Humidifier
- Forced Air Zoned Heating and Cooling System
- Heating System Uses Gas
- Septic Tank
Community Details
- Crystalbrooke Sub Rep #2 Community
Listing and Financial Details
- Assessor Parcel Number 016-03A-24-027
Ownership History
Purchase Details
Home Financials for this Owner
Home Financials are based on the most recent Mortgage that was taken out on this home.Purchase Details
Home Financials for this Owner
Home Financials are based on the most recent Mortgage that was taken out on this home.Purchase Details
Similar Home in Hinckley, OH
Home Values in the Area
Average Home Value in this Area
Purchase History
| Date | Type | Sale Price | Title Company |
|---|---|---|---|
| Warranty Deed | $1,300,000 | None Available | |
| Quit Claim Deed | -- | -- | |
| Interfamily Deed Transfer | -- | -- |
Mortgage History
| Date | Status | Loan Amount | Loan Type |
|---|---|---|---|
| Open | $308,278 | Credit Line Revolving | |
| Open | $1,000,000 | New Conventional | |
| Previous Owner | $484,000 | Commercial | |
| Previous Owner | $500,000 | Unknown |
Property History
| Date | Event | Price | Change | Sq Ft Price |
|---|---|---|---|---|
| 03/24/2025 03/24/25 | Sold | $1,850,000 | -6.3% | $232 / Sq Ft |
| 01/23/2025 01/23/25 | Pending | -- | -- | -- |
| 01/12/2025 01/12/25 | For Sale | $1,975,000 | +46.3% | $247 / Sq Ft |
| 06/26/2018 06/26/18 | Sold | $1,350,000 | -8.5% | $202 / Sq Ft |
| 06/03/2018 06/03/18 | Pending | -- | -- | -- |
| 05/28/2018 05/28/18 | For Sale | $1,475,000 | -- | $220 / Sq Ft |
Tax History Compared to Growth
Tax History
| Year | Tax Paid | Tax Assessment Tax Assessment Total Assessment is a certain percentage of the fair market value that is determined by local assessors to be the total taxable value of land and additions on the property. | Land | Improvement |
|---|---|---|---|---|
| 2024 | $21,743 | $516,250 | $107,340 | $408,910 |
| 2023 | $21,743 | $516,250 | $107,340 | $408,910 |
| 2022 | $22,271 | $516,250 | $107,340 | $408,910 |
| 2021 | $21,165 | $448,380 | $88,710 | $359,670 |
| 2020 | $22,175 | $448,380 | $88,710 | $359,670 |
| 2019 | $22,266 | $448,380 | $88,710 | $359,670 |
| 2018 | $14,612 | $280,580 | $86,100 | $194,480 |
| 2017 | $14,713 | $280,580 | $86,100 | $194,480 |
| 2016 | $13,721 | $280,580 | $86,100 | $194,480 |
| 2015 | $14,077 | $276,580 | $78,270 | $198,310 |
| 2014 | $14,042 | $276,580 | $78,270 | $198,310 |
| 2013 | $14,070 | $276,580 | $78,270 | $198,310 |
Agents Affiliated with this Home
-
Chad Joeright
C
Seller's Agent in 2025
Chad Joeright
Howard Hanna
(440) 591-8043
40 Total Sales
-
Diane Joeright

Seller Co-Listing Agent in 2025
Diane Joeright
Howard Hanna
(216) 390-0127
57 Total Sales
-
Jamie Powers

Buyer's Agent in 2025
Jamie Powers
Howard Hanna
(330) 805-5197
1,177 Total Sales
-

Seller's Agent in 2018
Amanda Pohlman
Deleted Agent
(216) 526-8302
1,028 Total Sales
-
Bill Gallagher

Buyer's Agent in 2018
Bill Gallagher
Russell Real Estate Services
(216) 244-0478
49 Total Sales
Map
Source: MLS Now
MLS Number: 4002547
APN: 016-03A-24-027
- 615 Crystal Brooke Dr
- 1238 Ridge Rd
- 1006 Stony Hill Rd
- 2091 Hayden Dr
- 997 Arborcrest Dr
- 1343 Skyland Falls Blvd
- 1142 River Valley Trail
- 1200 River Rd
- 1121 River Valley Trail
- 336 River Rd
- 333 River Rd
- 2160 Boston Rd Unit AB
- 2160 Boston Rd
- VL4 Hidden Ridge Rd
- 10091 Forest Glen Dr
- 2662 Hidden Pine Ln Unit 15
- 1893 Ridge Rd
- 2344 Country Brook Dr
- 1880 Meadow Dr
- 248 Gladys Dr
