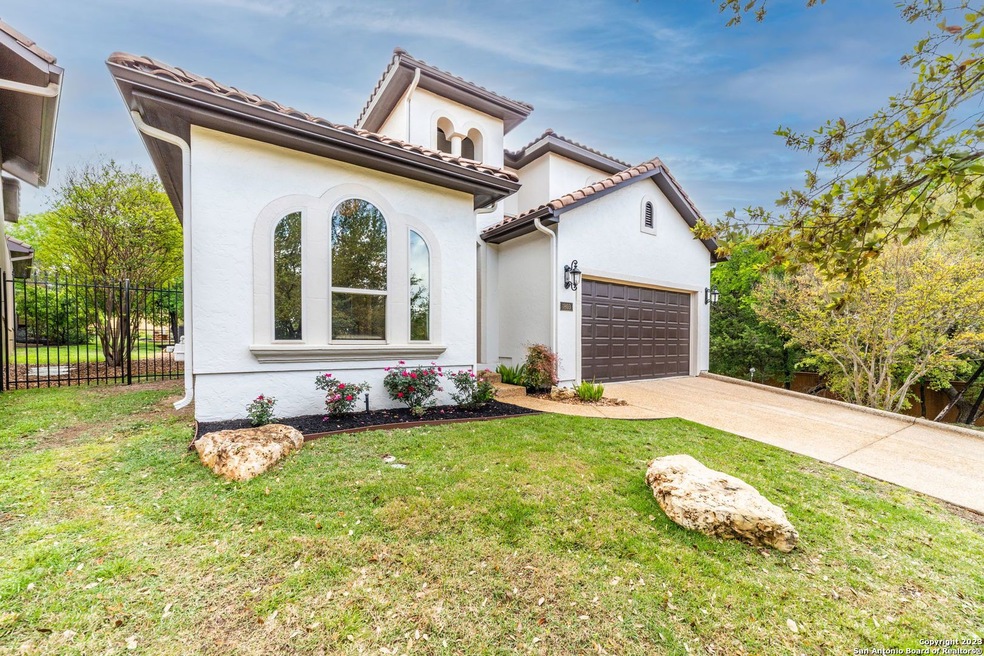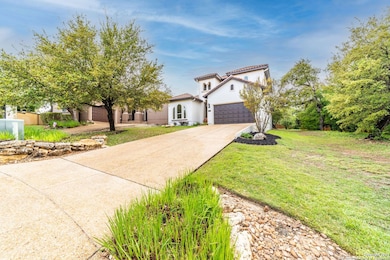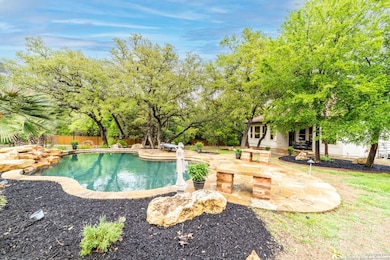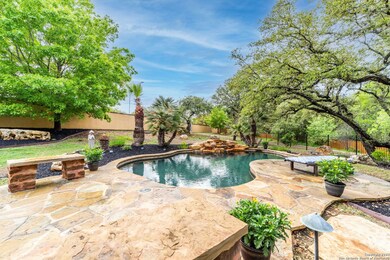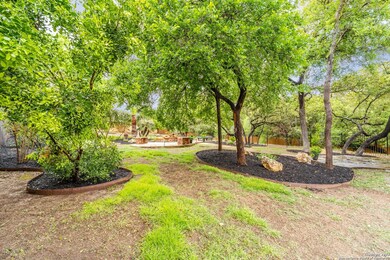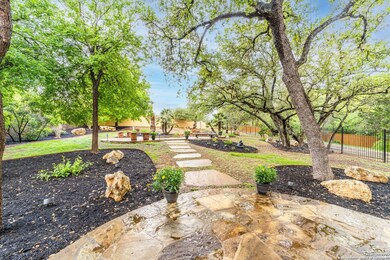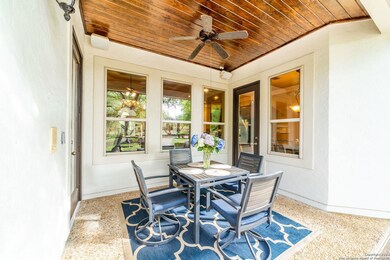
1803 Wild Deer Pass San Antonio, TX 78248
Woods of Deerfield NeighborhoodHighlights
- Private Pool
- Custom Closet System
- Wood Flooring
- Huebner Elementary School Rated A
- Mature Trees
- 2 Car Attached Garage
About This Home
As of April 2023Remarkable home in The Reserve @ Deerfield featuring the neighborhood's largest lot, pristine Keith Zars pool, over 100 feet of greenbelt scenic views along with complete backyard privacy. This McNair custom home emphasizes Mediterranean elegance with detailed craftmanship. Flagstone waterfall and covered patio create your very own backyard oasis. A hardwood staircase leads up to two large bedrooms, landing and full bath. 22' ceilings grab your attention throughout the hallway and living room awhile the owner's bedroom is secluded towards the back of the home. A recent exterior painting of the exterior captures modern Mediterranean style.
Last Agent to Sell the Property
Michael Goff
JB Goodwin, REALTORS Listed on: 03/23/2023
Home Details
Home Type
- Single Family
Est. Annual Taxes
- $12,735
Year Built
- Built in 2007
Lot Details
- 0.43 Acre Lot
- Wrought Iron Fence
- Sprinkler System
- Mature Trees
HOA Fees
- $113 Monthly HOA Fees
Home Design
- Slab Foundation
- Clay Roof
- Stucco
Interior Spaces
- 2,514 Sq Ft Home
- Property has 2 Levels
- Ceiling Fan
- Chandelier
- Gas Fireplace
- Double Pane Windows
- Window Treatments
- Living Room with Fireplace
- 12 Inch+ Attic Insulation
Kitchen
- Eat-In Kitchen
- Built-In Oven
- Gas Cooktop
- Microwave
- Ice Maker
- Dishwasher
- Disposal
Flooring
- Wood
- Carpet
- Stone
Bedrooms and Bathrooms
- 3 Bedrooms
- Custom Closet System
- 3 Full Bathrooms
Laundry
- Laundry on main level
- Washer Hookup
Parking
- 2 Car Attached Garage
- Garage Door Opener
Eco-Friendly Details
- ENERGY STAR Qualified Equipment
Outdoor Features
- Private Pool
- Exterior Lighting
- Rain Gutters
Schools
- Huebner Elementary School
- Eisenhower Middle School
- Churchill High School
Utilities
- Central Heating and Cooling System
- Programmable Thermostat
- Gas Water Heater
- Water Softener is Owned
Listing and Financial Details
- Legal Lot and Block 35 / 3
- Assessor Parcel Number 183500030350
Community Details
Overview
- $275 HOA Transfer Fee
- The Reserve @ Deerfield Association
- Built by McNair
- The Reserve @ Deerfield Subdivision
- Mandatory home owners association
Security
- Controlled Access
Ownership History
Purchase Details
Home Financials for this Owner
Home Financials are based on the most recent Mortgage that was taken out on this home.Purchase Details
Home Financials for this Owner
Home Financials are based on the most recent Mortgage that was taken out on this home.Purchase Details
Home Financials for this Owner
Home Financials are based on the most recent Mortgage that was taken out on this home.Similar Homes in San Antonio, TX
Home Values in the Area
Average Home Value in this Area
Purchase History
| Date | Type | Sale Price | Title Company |
|---|---|---|---|
| Deed | -- | Independence Title Company | |
| Vendors Lien | -- | Independence Title Company | |
| Vendors Lien | -- | Marathon Title Company |
Mortgage History
| Date | Status | Loan Amount | Loan Type |
|---|---|---|---|
| Open | $455,000 | New Conventional | |
| Previous Owner | $230,000 | New Conventional | |
| Previous Owner | $384,000 | New Conventional | |
| Previous Owner | $20,000 | Unknown | |
| Previous Owner | $383,764 | Purchase Money Mortgage | |
| Previous Owner | $47,970 | Unknown |
Property History
| Date | Event | Price | Change | Sq Ft Price |
|---|---|---|---|---|
| 07/30/2023 07/30/23 | Off Market | -- | -- | -- |
| 04/28/2023 04/28/23 | Sold | -- | -- | -- |
| 04/06/2023 04/06/23 | Pending | -- | -- | -- |
| 03/23/2023 03/23/23 | For Sale | $682,500 | +28.8% | $271 / Sq Ft |
| 06/04/2021 06/04/21 | Off Market | -- | -- | -- |
| 03/03/2021 03/03/21 | Sold | -- | -- | -- |
| 02/01/2021 02/01/21 | Pending | -- | -- | -- |
| 08/01/2020 08/01/20 | For Sale | $530,000 | -- | $211 / Sq Ft |
Tax History Compared to Growth
Tax History
| Year | Tax Paid | Tax Assessment Tax Assessment Total Assessment is a certain percentage of the fair market value that is determined by local assessors to be the total taxable value of land and additions on the property. | Land | Improvement |
|---|---|---|---|---|
| 2023 | $13,124 | $605,000 | $138,980 | $517,540 |
| 2022 | $12,466 | $550,000 | $126,250 | $423,750 |
| 2021 | $11,588 | $453,606 | $236,760 | $216,846 |
| 2020 | $11,311 | $436,160 | $79,790 | $356,370 |
| 2019 | $11,616 | $436,160 | $70,000 | $366,160 |
| 2018 | $11,636 | $435,790 | $70,000 | $365,790 |
| 2017 | $11,850 | $439,740 | $70,000 | $369,740 |
| 2016 | $10,962 | $406,800 | $70,000 | $336,800 |
| 2015 | $10,948 | $406,620 | $70,000 | $336,620 |
| 2014 | $10,948 | $404,040 | $0 | $0 |
Agents Affiliated with this Home
-
M
Seller's Agent in 2023
Michael Goff
JB Goodwin, REALTORS
-
Marcus Laughy

Buyer's Agent in 2023
Marcus Laughy
Laughy Hilger Group Real Estate
(210) 393-6187
1 in this area
111 Total Sales
-
T
Seller's Agent in 2021
Trent Boarnet
Keller Williams Heritage
Map
Source: San Antonio Board of REALTORS®
MLS Number: 1673746
APN: 18350-003-0350
- 1802 Fallow Run
- 1706 Wild Deer Cir
- 1735 Diamond Ridge
- 1939 Eagle Meadow
- 15 Three Lakes Dr
- 1703 Hadbury Ln
- 1723 Fawn Gate
- 1707 Alpine Cir
- 1406 Jackson Hole St
- 1510 Thrush Ridge
- 15615 Cloud Top
- 2047 Thicket Trail Dr
- 15643 Cloud Top
- 15603 Robin Ridge
- 2023 Flint Oak
- 1414 W Bitters Rd
- 99 Three Lakes Dr
- 14946 Turret Run
- 16026 Huebner Bluff
- 16006 Huebner Bluff
