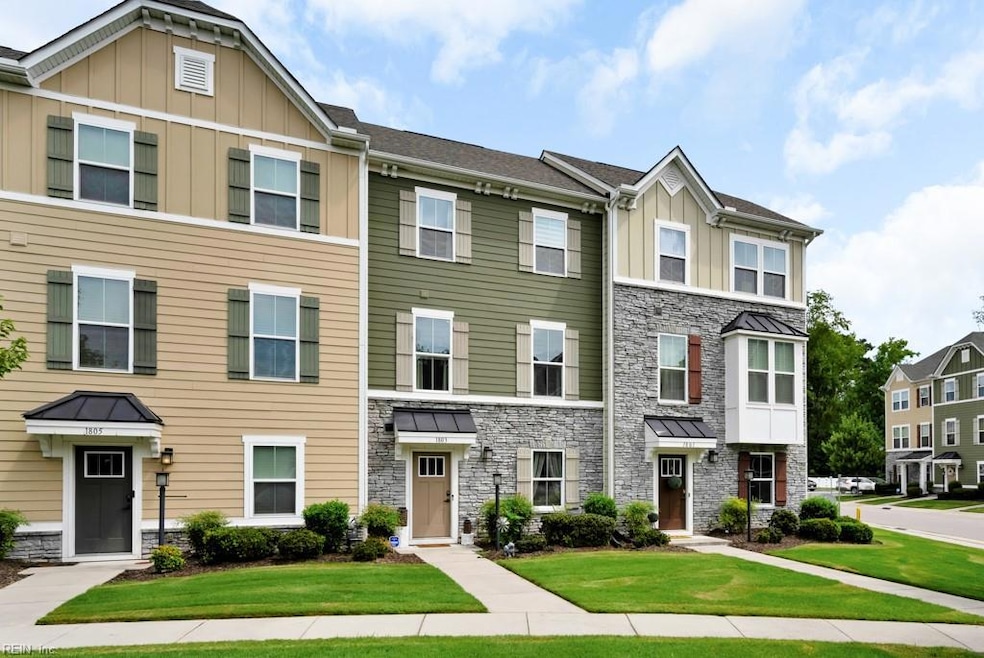
1803 Yardarm Way Chesapeake, VA 23323
Deep Creek-Portsmouth NeighborhoodEstimated payment $2,468/month
Total Views
4,243
3
Beds
4
Baths
1,624
Sq Ft
$228
Price per Sq Ft
Highlights
- Boat Dock
- Private Beach
- Recreation Room
- Grassfield Elementary School Rated A-
- Clubhouse
- Wood Flooring
About This Home
COME VISIT THIS GORGEOUS 3 STORY CONDO IN THE GRASSFIELD AREA OF CHESAPEAKE. THE NEIGHBORHOOD WHICH BROKE GROUND IN 2017 FEATURES A 12-ACRE COVE, PRIVATE BEACH, POOL, CLUBHOUSE, WALKING AND FISHING PIER WITH OVERLOOK, BOAT SLIPS, DOG PARK AND PLAYGROUNDS, GROUNDS MAINTENANCE. THREE FULL BEDROOMS UPSTAIRS AND ADDITIONAL ROOM AND HALF BATH ON GROUND FLOOR. GORGEOUS GRANITE COUNTERTOPS. ENTIRE HOME HAS BEEN PAINTED INSIDE. THREE WINDOWS AND 1 DOOR HAVE TRANSFERRABLE WARRANTY. EASY TO SEE.
Townhouse Details
Home Type
- Townhome
Est. Annual Taxes
- $3,249
Year Built
- Built in 2018
Lot Details
- Private Beach
HOA Fees
- $180 Monthly HOA Fees
Home Design
- Slab Foundation
- Asphalt Shingled Roof
- Stone Siding
Interior Spaces
- 1,624 Sq Ft Home
- 3-Story Property
- Entrance Foyer
- Home Office
- Recreation Room
- Scuttle Attic Hole
- Washer and Dryer Hookup
Kitchen
- Breakfast Area or Nook
- Range
- Microwave
- ENERGY STAR Qualified Appliances
Flooring
- Wood
- Carpet
- Ceramic Tile
Bedrooms and Bathrooms
- 3 Bedrooms
- En-Suite Primary Bedroom
- Walk-In Closet
Parking
- 1 Car Attached Garage
- Driveway
- Off-Street Parking
Schools
- Grassfield Elementary School
- Hugo A. Owens Middle School
- Grassfield High School
Utilities
- Forced Air Heating and Cooling System
- Heating System Uses Natural Gas
- Programmable Thermostat
- Gas Water Heater
- Cable TV Available
Community Details
Overview
- My Street 757 571 9277 Association
- Bryans Cove Subdivision
- On-Site Maintenance
Amenities
- Clubhouse
Recreation
- Boat Dock
- Community Playground
- Community Pool
Map
Create a Home Valuation Report for This Property
The Home Valuation Report is an in-depth analysis detailing your home's value as well as a comparison with similar homes in the area
Home Values in the Area
Average Home Value in this Area
Tax History
| Year | Tax Paid | Tax Assessment Tax Assessment Total Assessment is a certain percentage of the fair market value that is determined by local assessors to be the total taxable value of land and additions on the property. | Land | Improvement |
|---|---|---|---|---|
| 2024 | $3,249 | $321,700 | $115,000 | $206,700 |
| 2023 | $3,046 | $322,200 | $115,000 | $207,200 |
| 2022 | $3,093 | $306,200 | $110,000 | $196,200 |
| 2021 | $2,746 | $261,500 | $95,000 | $166,500 |
| 2020 | $2,739 | $260,900 | $95,000 | $165,900 |
| 2019 | $2,732 | $260,200 | $95,000 | $165,200 |
Source: Public Records
Property History
| Date | Event | Price | Change | Sq Ft Price |
|---|---|---|---|---|
| 07/03/2025 07/03/25 | Price Changed | $370,000 | -2.6% | $228 / Sq Ft |
| 06/20/2025 06/20/25 | For Sale | $380,000 | -- | $234 / Sq Ft |
Source: Real Estate Information Network (REIN)
Purchase History
| Date | Type | Sale Price | Title Company |
|---|---|---|---|
| Special Warranty Deed | $264,740 | Stewart Title Guaranty Co |
Source: Public Records
Mortgage History
| Date | Status | Loan Amount | Loan Type |
|---|---|---|---|
| Open | $270,431 | VA |
Source: Public Records
Similar Homes in Chesapeake, VA
Source: Real Estate Information Network (REIN)
MLS Number: 10589328
APN: 0354003000470
Nearby Homes
- 907 Adventure Way
- 910 Stern Way
- 1718 Prudence Place
- 1830 Whelp Way
- 1857 Shipyard Rd
- 1708 Bounty Reach
- 937 Gabion Way
- 959 Gabion Way
- 1006 Port Side Way
- 1733 Defiance Dr
- 1732 Defiance Dr
- 1723 Defiance Dr
- 1726 Defiance Dr
- 1717 Defiance Dr
- 1011 Gabion Way
- 1712 Defiance Dr
- 1860 Millville Rd
- 1653 Shipyard Rd
- 1853 Rockwood Dr
- 1820 Rockwood Dr
- 1732 Defiance Dr
- 1011 Gabion Way
- 1900 Lemonwood Rd
- 1741 Rockwood Dr
- 1951 Flintshire Dr
- 1216 Monarch Reach
- 401 Harper Ct
- 1315 Piedmont Arch
- 418 Harbour Dr N
- 800 Harbour Dr N
- 936 Poplar Ave
- 1000 Pershing Ct
- 908 Lake Village Dr
- 928 Oklahoma Dr
- 27 Diamond Ave
- 713 Potter Rd
- 2812 Gavin Rd
- 3026 Old Mill Rd
- 312 Hickory Hinge Way
- 4369 Pickney Ln Unit 4369 Pickney Lane






