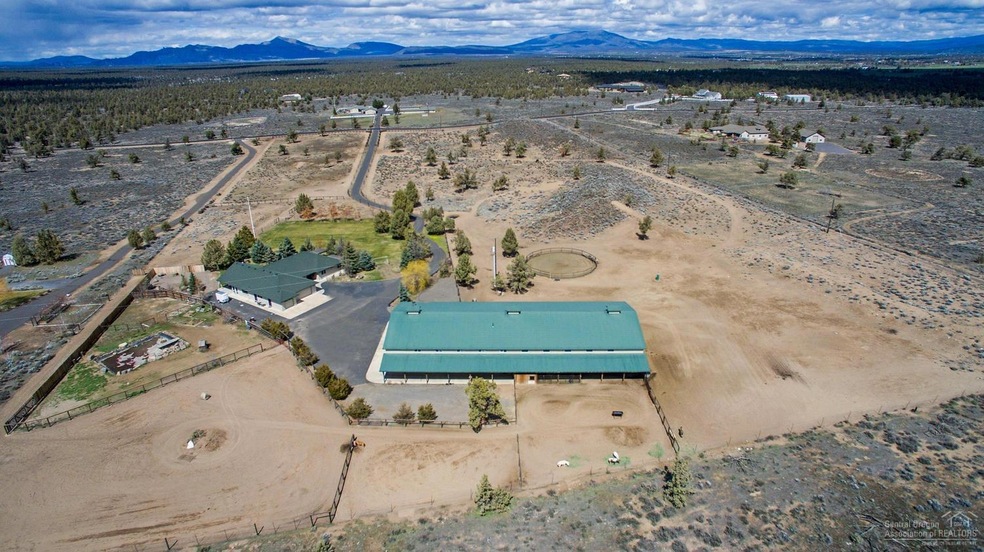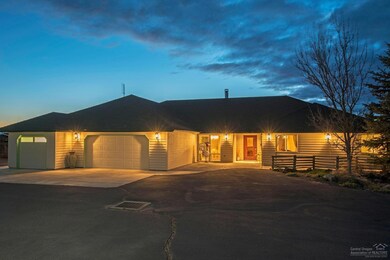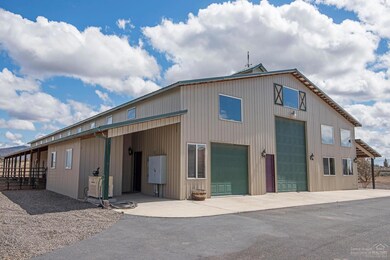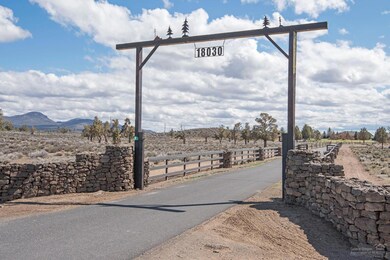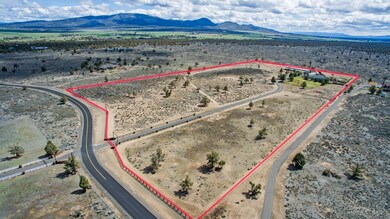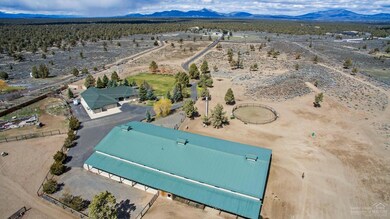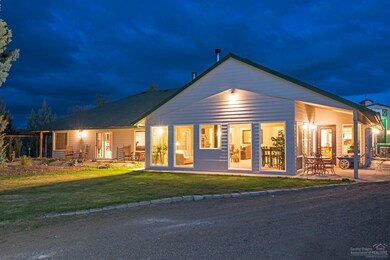
18030 SW Mount Adams Loop Powell Butte, OR 97753
Highlights
- Guest House
- Arena
- 20 Acre Lot
- Barn
- RV Garage
- Mountain View
About This Home
As of April 2023Gorgeous Must see 20 acre property located in the private community of West Powell Butte Estate. There is a 3071 sq ft single level home, 2000 sq ft ADU attached to barn which measures 84x144 barn, 20x36 heated shop, 72 x 60 indoor arena all while backing BLM land for all your horse and motorized fun ! Cascade Mtn Views, two living areas, 2 fireplaces, large master, Formal dining as well as big open kitchen with breakfast bar you will have all the space you need for your indoor and outdoor entertaining.
Last Agent to Sell the Property
Erika Stratton Sanzone
RE/MAX Key Properties License #201010078
Home Details
Home Type
- Single Family
Est. Annual Taxes
- $8,985
Year Built
- Built in 2001
Lot Details
- 20 Acre Lot
- Fenced
- Drip System Landscaping
- Native Plants
- Property is zoned PBR20, PBR20
HOA Fees
- $64 Monthly HOA Fees
Parking
- 3 Car Attached Garage
- Workshop in Garage
- Garage Door Opener
- Driveway
- RV Garage
Property Views
- Mountain
- Territorial
Home Design
- Ranch Style House
- Stem Wall Foundation
- Frame Construction
- Composition Roof
- Metal Roof
Interior Spaces
- 3,071 Sq Ft Home
- Ceiling Fan
- Wood Burning Fireplace
- Double Pane Windows
- Vinyl Clad Windows
- Family Room with Fireplace
- Great Room with Fireplace
- Living Room
- Dining Room
Kitchen
- Eat-In Kitchen
- Breakfast Bar
- Oven
- Range
- Microwave
- Dishwasher
- Kitchen Island
- Disposal
Flooring
- Wood
- Carpet
- Vinyl
Bedrooms and Bathrooms
- 3 Bedrooms
- Linen Closet
- Walk-In Closet
- 3 Full Bathrooms
- Soaking Tub
Laundry
- Laundry Room
- Dryer
- Washer
Outdoor Features
- Deck
- Patio
- Outdoor Water Feature
- Separate Outdoor Workshop
- Outdoor Storage
- Storage Shed
Schools
- Powell Butte Elementary School
Horse Facilities and Amenities
- Horse Stalls
- Corral
- Arena
Utilities
- Central Air
- Heat Pump System
- Well
- Water Heater
- Septic Tank
- Leach Field
Additional Features
- Sprinklers on Timer
- Guest House
- Barn
Community Details
- West Powell Butte Es Subdivision
- Property is near a preserve or public land
Listing and Financial Details
- Tax Lot 29
- Assessor Parcel Number 16198
Ownership History
Purchase Details
Purchase Details
Home Financials for this Owner
Home Financials are based on the most recent Mortgage that was taken out on this home.Purchase Details
Home Financials for this Owner
Home Financials are based on the most recent Mortgage that was taken out on this home.Purchase Details
Map
Similar Homes in Powell Butte, OR
Home Values in the Area
Average Home Value in this Area
Purchase History
| Date | Type | Sale Price | Title Company |
|---|---|---|---|
| Warranty Deed | -- | None Listed On Document | |
| Warranty Deed | $1,334,900 | None Listed On Document | |
| Warranty Deed | $770,000 | Amerititle | |
| Warranty Deed | -- | Amertitle |
Mortgage History
| Date | Status | Loan Amount | Loan Type |
|---|---|---|---|
| Previous Owner | $905,000 | VA | |
| Previous Owner | $713,528 | VA | |
| Previous Owner | $709,065 | VA | |
| Previous Owner | $768,000 | Reverse Mortgage Home Equity Conversion Mortgage |
Property History
| Date | Event | Price | Change | Sq Ft Price |
|---|---|---|---|---|
| 04/14/2023 04/14/23 | Sold | $1,334,900 | -1.1% | $435 / Sq Ft |
| 03/26/2023 03/26/23 | Pending | -- | -- | -- |
| 03/24/2023 03/24/23 | For Sale | $1,349,900 | +75.3% | $440 / Sq Ft |
| 06/04/2019 06/04/19 | Sold | $770,000 | -0.6% | $251 / Sq Ft |
| 05/04/2019 05/04/19 | Pending | -- | -- | -- |
| 04/15/2019 04/15/19 | For Sale | $775,000 | -- | $252 / Sq Ft |
Tax History
| Year | Tax Paid | Tax Assessment Tax Assessment Total Assessment is a certain percentage of the fair market value that is determined by local assessors to be the total taxable value of land and additions on the property. | Land | Improvement |
|---|---|---|---|---|
| 2024 | $10,506 | $860,280 | -- | -- |
| 2023 | $10,145 | $835,230 | $0 | $0 |
| 2022 | $9,828 | $810,910 | $0 | $0 |
| 2021 | $9,828 | $787,300 | $0 | $0 |
| 2020 | $9,556 | $764,373 | $0 | $0 |
| 2019 | $9,218 | $720,495 | $0 | $0 |
| 2018 | $8,985 | $720,495 | $0 | $0 |
| 2017 | $8,849 | $699,510 | $0 | $0 |
| 2016 | $8,443 | $659,355 | $0 | $0 |
| 2015 | $7,885 | $659,355 | $0 | $0 |
| 2013 | -- | $534,220 | $0 | $0 |
Source: Southern Oregon MLS
MLS Number: 201902691
APN: 016198
- 18598 SW Mount Adams Loop
- 17610 SW Mount Hood Dr
- 18810 SW Sisters Place
- 17816 SW Mount Saint Helens Dr
- 0 SW Mount Saint Helen Dr Unit TL1000
- 8055 SW Powell Butte Hwy
- 7536 SW Powell Butte Hwy
- 10401 SW Powell Butte Hwy
- 0 Talarus Tr
- 5624 SW Reif Rd
- 11288 Oregon 126
- 12213 SW Ranch Rd
- 13501 SW Riggs Rd
- 0 1513360000300 Unit 220174045
- 8385 SW Copley Rd
- 3068 SW Reif Rd
- 9280 SW Copley Rd
- 12503 SW Shumway Rd
- 13302 SW Shumway Rd
- 13680 SW Rust Bucket Rd
