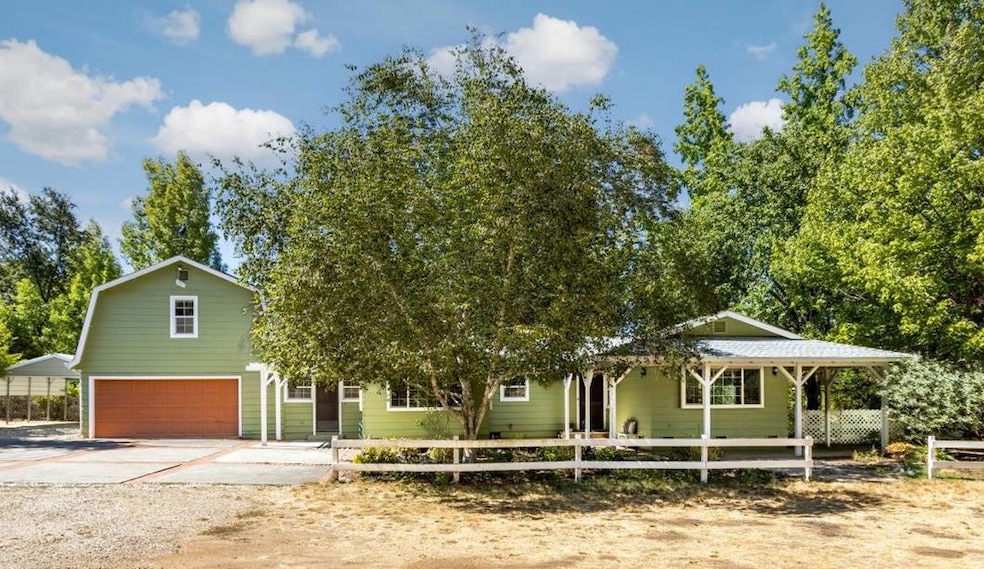
$527,000
- 3 Beds
- 2 Baths
- 1,823 Sq Ft
- 10880 Woodchuck Ct
- Penn Valley, CA
Welcome Home to Your Castle! Delightful and remodeled, this one-story home sits on a lovely, level parcel at the end of a quiet cul-de-sac in Lake Wildwood. With over 1,800 sq. ft., this charming home features a dramatic living room with vaulted ceilings, 17' wall-to-wall windows, and a built-in storage bench overlooking the backyard. The kitchen boasts granite counters and a farmhouse sink,
Mimi Simmons Century 21 Cornerstone Realty






