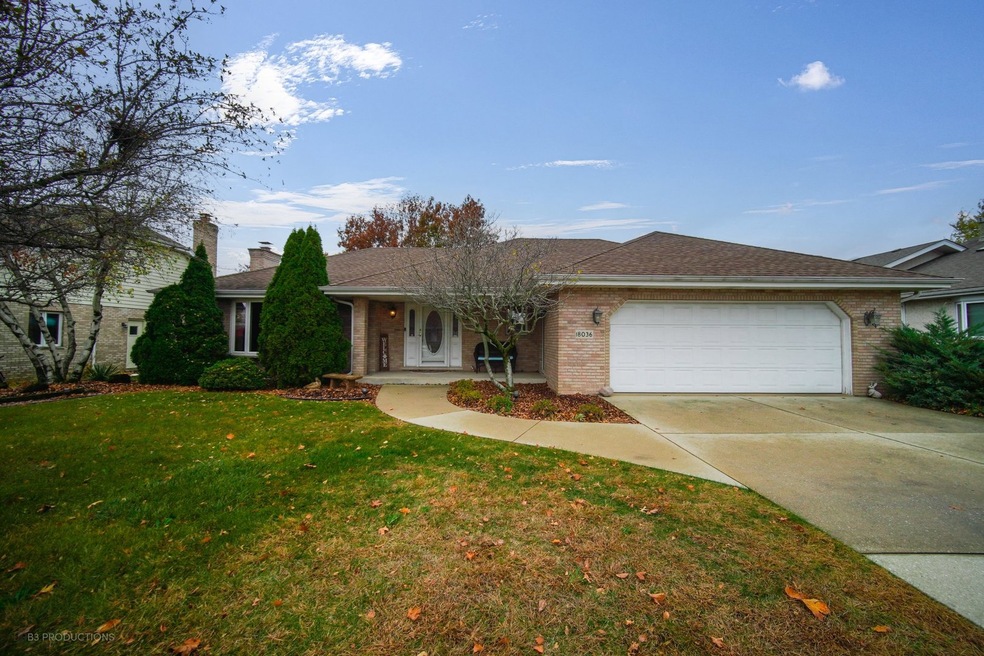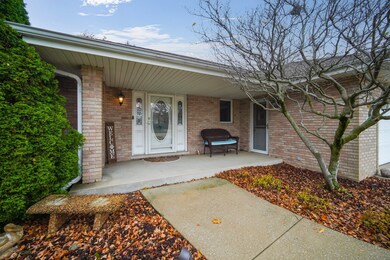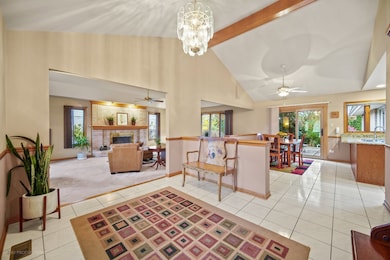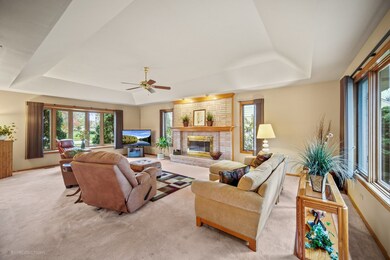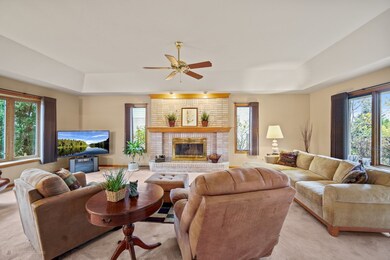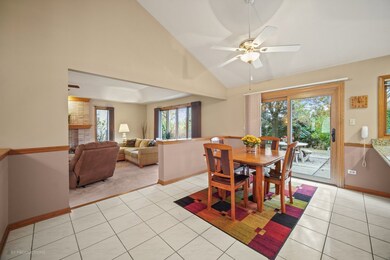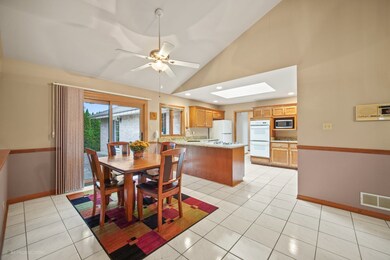
18036 Alice Ln Orland Park, IL 60467
Grasslands NeighborhoodHighlights
- Heated Floors
- Open Floorplan
- Property is near a park
- Meadow Ridge School Rated A
- Mature Trees
- Recreation Room
About This Home
As of December 2024Welcome to this charming all-brick ranch, perfectly situated in the desirable Eagle Ridge community. Lovingly maintained over the years, this home is attractively priced to invite your personal touches and updates. From the welcoming front porch, step into an open, spacious layout designed for both comfort and style. The vaulted family room, with three sides of windows, fills the space with natural light, creating an inviting area to relax or entertain. The cozy fireplace is a focal point, viewable from the adjoining dining area and kitchen, enhancing the warm, connected feel of the space. The seller is offering a $3,000 appliance allowance, giving you the opportunity to make the kitchen truly your own. With three generously sized bedrooms and three baths, the home includes a spacious master suite featuring a private bath and walk in closet. The finished basement with heated floors provides endless potential, whether you envision it as a recreation room, home office, or guest accommodations. Outside, enjoy a private, wrought iron-fenced yard, perfect for relaxing or entertaining. An attached two-car garage with sealed flooring adds convenience and functionality. Don't miss this incredible opportunity to customize a timeless, solid property in this sought after neighborhood!
Home Details
Home Type
- Single Family
Est. Annual Taxes
- $8,767
Year Built
- Built in 1993
Lot Details
- Lot Dimensions are 80 x 129
- Fenced Yard
- Sprinkler System
- Mature Trees
Parking
- 2 Car Attached Garage
- Garage Transmitter
- Garage Door Opener
- Driveway
- Parking Included in Price
Home Design
- Ranch Style House
- Brick Exterior Construction
Interior Spaces
- 2,176 Sq Ft Home
- Open Floorplan
- Coffered Ceiling
- Vaulted Ceiling
- Ceiling Fan
- Skylights
- Wood Burning Fireplace
- Fireplace With Gas Starter
- Window Treatments
- Bay Window
- Entrance Foyer
- Family Room with Fireplace
- Living Room
- Dining Room
- Home Office
- Recreation Room
- Carbon Monoxide Detectors
Kitchen
- Built-In Oven
- Cooktop
- Microwave
- Dishwasher
Flooring
- Carpet
- Heated Floors
- Ceramic Tile
Bedrooms and Bathrooms
- 3 Bedrooms
- 3 Potential Bedrooms
- Walk-In Closet
- Bathroom on Main Level
Laundry
- Laundry Room
- Laundry on main level
- Dryer
- Washer
Finished Basement
- Basement Fills Entire Space Under The House
- Sump Pump
- Crawl Space
Accessible Home Design
- Roll-in Shower
- Grab Bar In Bathroom
- Wheelchair Access
- Accessibility Features
- Receding Pocket Doors
- No Interior Steps
- More Than Two Accessible Exits
- Entry Slope Less Than 1 Foot
- Wheelchair Ramps
- Accessible Entrance
Schools
- Meadow Ridge Elementary School
- Century Junior High School
- Carl Sandburg High School
Utilities
- Central Air
- Heating System Uses Natural Gas
- Radiant Heating System
- Lake Michigan Water
Additional Features
- Patio
- Property is near a park
Listing and Financial Details
- Senior Tax Exemptions
- Homeowner Tax Exemptions
Ownership History
Purchase Details
Home Financials for this Owner
Home Financials are based on the most recent Mortgage that was taken out on this home.Purchase Details
Purchase Details
Purchase Details
Similar Homes in Orland Park, IL
Home Values in the Area
Average Home Value in this Area
Purchase History
| Date | Type | Sale Price | Title Company |
|---|---|---|---|
| Deed | $467,500 | None Listed On Document | |
| Deed | $467,500 | None Listed On Document | |
| Interfamily Deed Transfer | -- | -- | |
| Warranty Deed | $258,000 | Professional National Title | |
| Interfamily Deed Transfer | -- | -- |
Mortgage History
| Date | Status | Loan Amount | Loan Type |
|---|---|---|---|
| Previous Owner | $350,625 | New Conventional |
Property History
| Date | Event | Price | Change | Sq Ft Price |
|---|---|---|---|---|
| 12/20/2024 12/20/24 | Sold | $467,500 | -1.6% | $215 / Sq Ft |
| 11/12/2024 11/12/24 | Pending | -- | -- | -- |
| 11/06/2024 11/06/24 | For Sale | $475,000 | -- | $218 / Sq Ft |
Tax History Compared to Growth
Tax History
| Year | Tax Paid | Tax Assessment Tax Assessment Total Assessment is a certain percentage of the fair market value that is determined by local assessors to be the total taxable value of land and additions on the property. | Land | Improvement |
|---|---|---|---|---|
| 2024 | $7,635 | $41,000 | $7,280 | $33,720 |
| 2023 | $7,635 | $41,000 | $7,280 | $33,720 |
| 2022 | $7,635 | $31,645 | $5,980 | $25,665 |
| 2021 | $7,421 | $31,645 | $5,980 | $25,665 |
| 2020 | $7,257 | $31,645 | $5,980 | $25,665 |
| 2019 | $7,766 | $34,465 | $5,460 | $29,005 |
| 2018 | $7,550 | $34,465 | $5,460 | $29,005 |
| 2017 | $5,327 | $34,465 | $5,460 | $29,005 |
| 2016 | $6,619 | $29,414 | $4,940 | $24,474 |
| 2015 | $6,886 | $29,414 | $4,940 | $24,474 |
| 2014 | $6,809 | $29,414 | $4,940 | $24,474 |
| 2013 | $7,235 | $32,735 | $4,940 | $27,795 |
Agents Affiliated with this Home
-
Peggy Alexa

Seller's Agent in 2024
Peggy Alexa
RE/MAX 10
(815) 212-3939
3 in this area
163 Total Sales
-
Dave Shalabi

Buyer's Agent in 2024
Dave Shalabi
RE/MAX 10
(708) 705-9000
27 in this area
364 Total Sales
Map
Source: Midwest Real Estate Data (MRED)
MLS Number: 12200878
APN: 27-32-403-018-0000
- 18148 Vermont Ct Unit 243
- 10600 Lynn Dr Unit 167
- 18207 Ohio Ct Unit 264
- 10557 Illinois Ct Unit 1
- 10710 Kentucky Ct Unit 31
- 10726 Voss Dr Unit 1
- 10709 Kentucky Ct Unit 35
- 10812 Andrea Dr
- 17844 Columbus Ct Unit 25
- 17932 Alaska Ct Unit 21
- 18014 Idaho Ct
- 18030 Delaware Ct Unit 100
- 17828 Massachusetts Ct Unit 34
- 10935 California Ct Unit 185
- 17740 Washington Ct Unit 249
- 11004 Haley Ct
- 17740 New Hampshire Ct Unit 12
- 10957 New Mexico Ct Unit 161
- 18140 Buckingham Dr
- 10958 New Mexico Ct Unit 166
