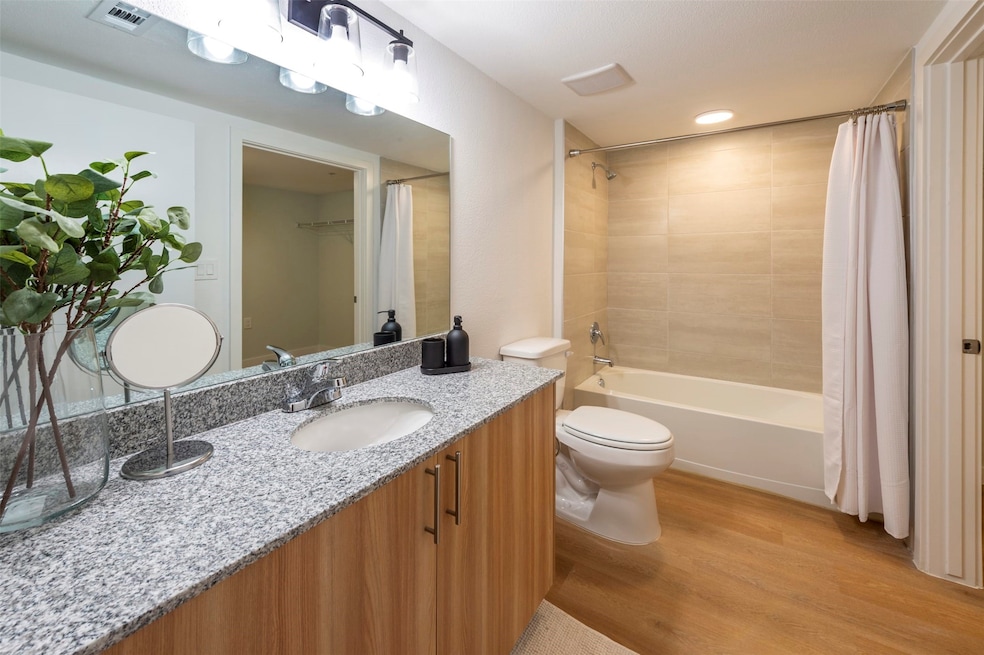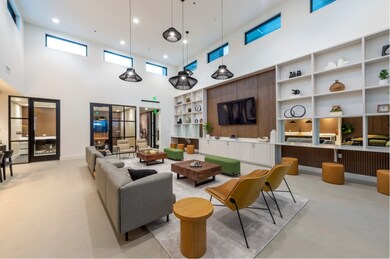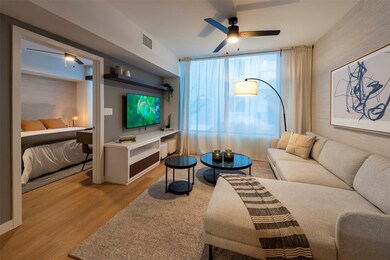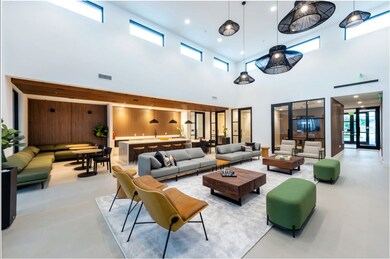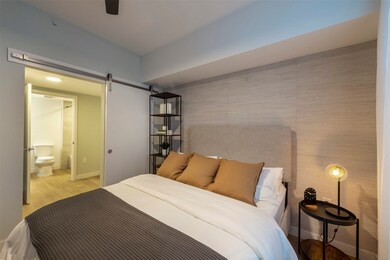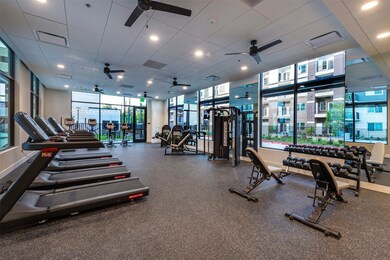18036 Park Row Blvd Unit 1607 Houston, TX 77084
Addicks - Park Ten (Bear Creek) NeighborhoodHighlights
- 6.63 Acre Lot
- Community Pool
- Central Heating and Cooling System
- Mayde Creek J High School Rated A-
About This Home
Experience the best in luxury living with our extensive range of community amenities, including a state-of-the-art fitness studio, an entertaining resident lounge, and a swimming pool descending 6ft underwater. Our business center is equipped with Zoom rooms and conference spaces, while the indoor/outdoor lounge with grilling stations offers the perfect setting for social gatherings. We offer bicycle storage, a playground area, and complimentary WiFi in common areas. Add'l conveniences include reserved parking, an on-site management team, on-site dry cleaning pick-up and drop-off, concierge service, and a pet park. Our apartments feature high 9’ ceilings and open floorplans designed for maximum efficiency. Enjoy elegant granite countertops, stainless-steel appliances, and in-unit full-size washers and dryers. Our wood-inspired, sound-absorbing flooring, soft-close, custom-designed cabinetry, and double pane and impact-resistant windows ensure a serene and stylish living environment.
Property Details
Home Type
- Multi-Family
Year Built
- Built in 2022
Home Design
- 736 Sq Ft Home
Bedrooms and Bathrooms
- 2 Bedrooms
- 2 Full Bathrooms
Schools
- Mayde Creek Elementary School
- Mayde Creek Junior High School
- Mayde Creek High School
Additional Features
- 6.63 Acre Lot
- Central Heating and Cooling System
Listing and Financial Details
- Property Available on 5/1/25
- Long Term Lease
Community Details
Overview
- Rpm Living Association
- Ten Oaks Subdivision
Recreation
- Community Pool
Pet Policy
- Pet Deposit Required
- The building has rules on how big a pet can be within a unit
Map
Source: Houston Association of REALTORS®
MLS Number: 53351826
- 1502 Park Harbor Oaks Ct
- 18446 Lakeview Cir
- 1603 Park Harbor Estates Dr
- 202 Iris Park Ct
- 18219 Kelley Creek
- 17811 Skyline Arbor Terrace
- 17506 Mapletrail Dr
- 242 Whispering Ridge Terrace
- 1902 Marlberry Ln
- 17127 White Acer Way
- 17113 White Acer Way
- 17109 White Acer Way
- 1520 Red Acer Dr
- 406 Cypress Vista
- 17711 Briar Arbor
- 418 Cypress Vista
- 18303 Chester Meadow Ln
- 18318 Marks Edge Dr
- 19414 Allview Ln
- 19207 Wisdom Woods Way
