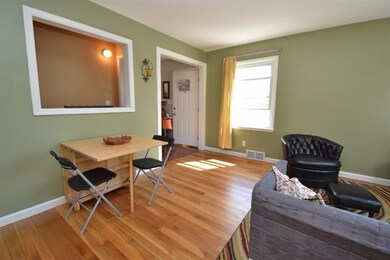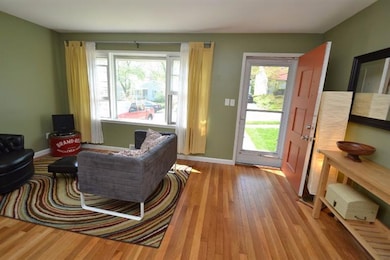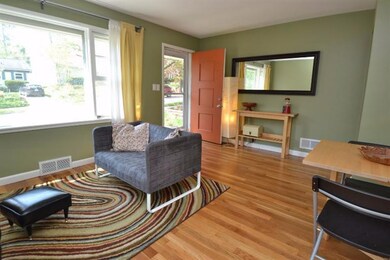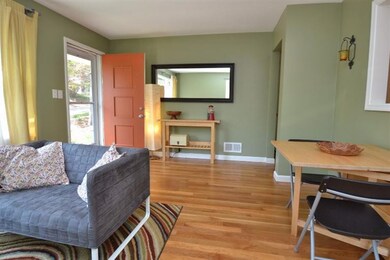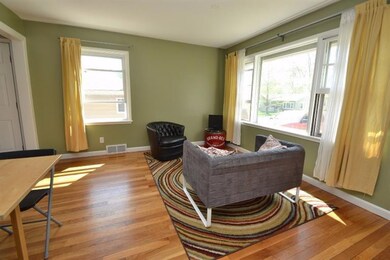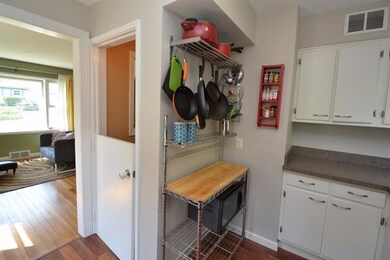
1804 Abbott Ave Ann Arbor, MI 48103
Eberwhite NeighborhoodEstimated Value: $398,000 - $481,000
Highlights
- Recreation Room
- Wood Flooring
- 1 Car Detached Garage
- Eberwhite Elementary School Rated A
- No HOA
- Patio
About This Home
As of June 2015This adorable West Side ranch will steal your heart! Located on a quiet tree lined street, this fantastic home is welcoming and boasts many updates. Sunny living room with refinished hardwood floors and large picture window, kitchen doorway has been widened and a pass-through has been added to give the main living area an open feel. Finished walkout lower level has daylight windows, making this usable living space perfect for a home office, play room, or family room. The wonderful back yard is fenced and provides the perfect spot for hosting summer get-togethers with a covered patio and pristine landscaping. Great location, close enough to bike to downtown and walking distance to Virginia Park., Rec Room: Finished
Last Agent to Sell the Property
Real Estate One License #6506037173 Listed on: 05/09/2015

Home Details
Home Type
- Single Family
Est. Annual Taxes
- $4,320
Year Built
- Built in 1951
Lot Details
- 5,227 Sq Ft Lot
- Lot Dimensions are 50 x 100
- Back Yard Fenced
- Property is zoned R1D, R1D
Parking
- 1 Car Detached Garage
Home Design
- Aluminum Siding
Interior Spaces
- 1-Story Property
- Living Room
- Recreation Room
Kitchen
- Oven
- Range
- Disposal
Flooring
- Wood
- Carpet
- Laminate
- Ceramic Tile
Bedrooms and Bathrooms
- 2 Main Level Bedrooms
- 1 Full Bathroom
Laundry
- Dryer
- Washer
Finished Basement
- Walk-Out Basement
- Basement Fills Entire Space Under The House
- Natural lighting in basement
Outdoor Features
- Patio
Schools
- Eberwhite Elementary School
- Slauson Middle School
- Pioneer High School
Utilities
- Forced Air Heating System
- Heating System Uses Natural Gas
Community Details
- No Home Owners Association
Ownership History
Purchase Details
Home Financials for this Owner
Home Financials are based on the most recent Mortgage that was taken out on this home.Purchase Details
Home Financials for this Owner
Home Financials are based on the most recent Mortgage that was taken out on this home.Similar Homes in Ann Arbor, MI
Home Values in the Area
Average Home Value in this Area
Purchase History
| Date | Buyer | Sale Price | Title Company |
|---|---|---|---|
| Booth Adam E | $225,000 | Barristers Settlement & Titl | |
| Carlson Brian | $162,000 | Ct |
Mortgage History
| Date | Status | Borrower | Loan Amount |
|---|---|---|---|
| Open | Booth Adam E | $213,750 | |
| Previous Owner | Carlson Brian M | $164,715 | |
| Previous Owner | Carlson Brian | $129,600 | |
| Previous Owner | Carlson Brian | $32,400 |
Property History
| Date | Event | Price | Change | Sq Ft Price |
|---|---|---|---|---|
| 06/18/2015 06/18/15 | Sold | $225,000 | 0.0% | $174 / Sq Ft |
| 06/18/2015 06/18/15 | Pending | -- | -- | -- |
| 05/09/2015 05/09/15 | For Sale | $225,000 | -- | $174 / Sq Ft |
Tax History Compared to Growth
Tax History
| Year | Tax Paid | Tax Assessment Tax Assessment Total Assessment is a certain percentage of the fair market value that is determined by local assessors to be the total taxable value of land and additions on the property. | Land | Improvement |
|---|---|---|---|---|
| 2024 | $6,834 | $181,300 | $0 | $0 |
| 2023 | $6,301 | $179,000 | $0 | $0 |
| 2022 | $6,866 | $163,600 | $0 | $0 |
| 2021 | $6,705 | $161,200 | $0 | $0 |
| 2020 | $6,569 | $158,700 | $0 | $0 |
| 2019 | $6,252 | $153,800 | $153,800 | $0 |
| 2018 | $6,164 | $153,100 | $0 | $0 |
| 2017 | $5,996 | $126,500 | $0 | $0 |
| 2016 | $5,785 | $119,900 | $0 | $0 |
| 2015 | $4,319 | $93,728 | $0 | $0 |
| 2014 | $4,319 | $90,800 | $0 | $0 |
| 2013 | -- | $90,800 | $0 | $0 |
Agents Affiliated with this Home
-
Alex Milshteyn

Seller's Agent in 2015
Alex Milshteyn
Real Estate One
(734) 417-3560
34 in this area
1,185 Total Sales
-
Brian Tomsic

Buyer's Agent in 2015
Brian Tomsic
University Realty Associates
(734) 646-6156
103 Total Sales
Map
Source: Southwestern Michigan Association of REALTORS®
MLS Number: 23098265
APN: 09-30-115-003
- 1812 Orchard St
- 1754 Jackson Ave
- 1717 Jackson Ave
- 116 Glendale Dr
- 1515 Jackson Ave
- 114 Worden Ave
- 2107 Jackson Ave
- 4430 Oriole Ct
- 303 Wildwood Ave
- 117 Longman Ln
- 1405 Harbrooke Ave
- 510 Carolina Ave
- 608 Brierwood Ct
- 708 Mount Vernon Ave
- 425 S 7th St Unit 1
- 2419 Faye Dr
- 911 Miller Ave
- 721 W Washington St
- 717 W Liberty St
- 285 Mulholland St Unit 3
- 1804 Abbott Ave
- 1802 Abbott Ave
- 1806 Abbott Ave
- 1803 Orchard St
- 1800 Abbott Ave
- 1808 Abbott Ave
- 1801 Orchard St
- 1805 Orchard St
- 1737 Orchard St
- 1807 Orchard St
- 1734 Abbott Ave
- 1734 Abbott Ave Unit 1
- 1734 Abbott Ave Unit 2
- 1810 Abbott Ave
- 1805 Abbott Ave
- 1735 Orchard St
- 1807 Abbott Ave
- 1803 Abbott Ave
- 1809 Abbott Ave
- 1720 Abbott Ave

