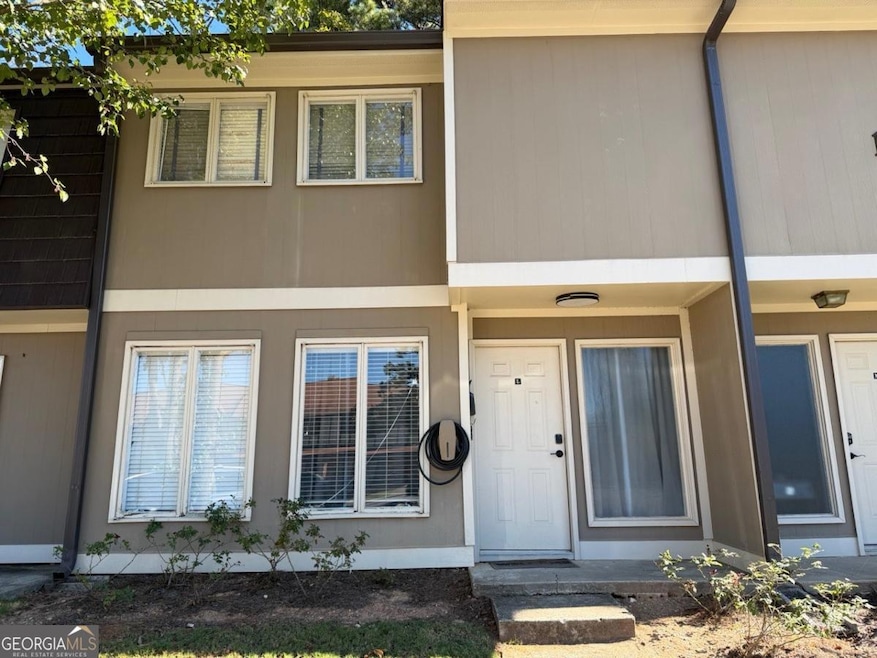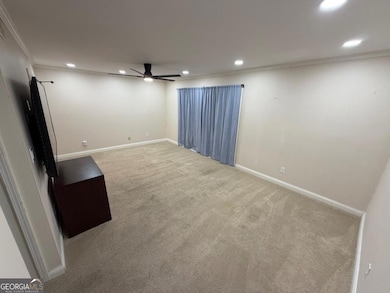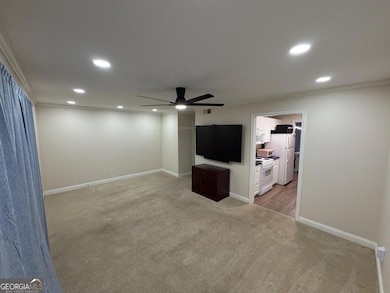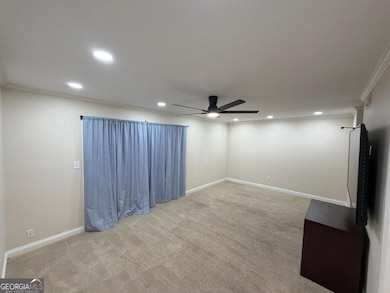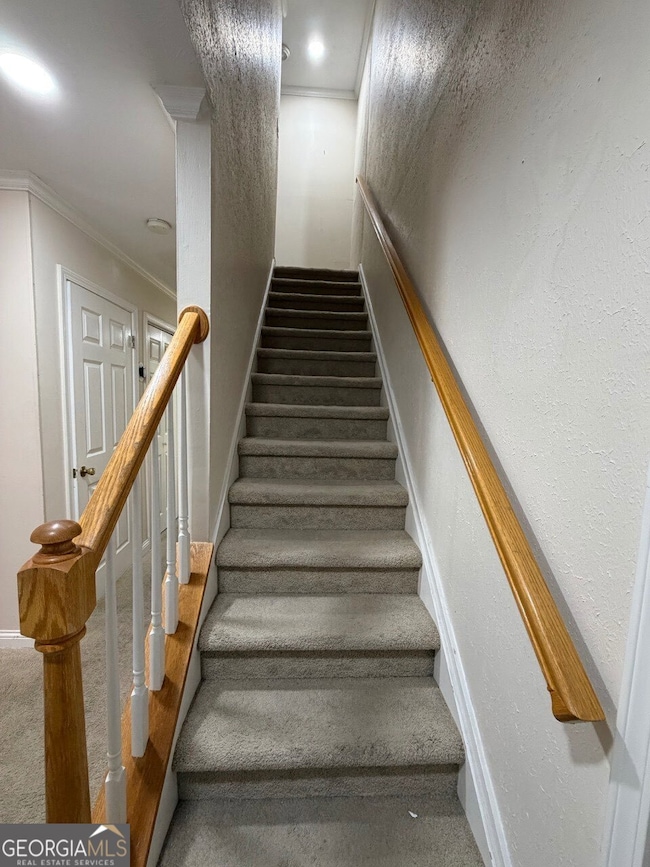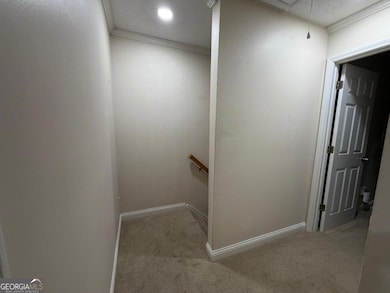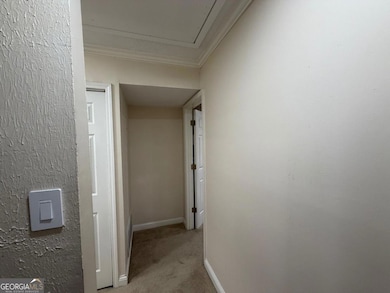1804 Ashborough Way SE Unit L Marietta, GA 30067
Eastern Marietta NeighborhoodEstimated payment $1,647/month
Highlights
- No Units Above
- RV or Boat Storage in Community
- Private Lot
- Wheeler High School Rated A
- Property is near public transit
- Community Pool
About This Home
This lovely townhome boasts two spacious bedrooms and two full bathrooms, each designed with a master suite feel to ensure comfort and privacy. The convenience this location offers is hard to beat. Located just minutes away from The Battery, Cumberland, and the heart of Marietta, you will have access to a variety of recreational activities. From shopping and dining to attending exciting events, there's something for everyone. Proximity to Life University offers a unique opportunity for lifelong learning and community engagement, perfect for all ages. HOA Pays for everything except power and internet. Unlimited water, hot water, Gas, Sewer, household trash; all exterior maintenance including lawn, pool, and outdoor amenities. HOA's responsible for roof and all exterior maintenance and exterior pest control. This townhome was owned by Life University for over 20 years with all maintenance taken care of and is currently owned by a single couple with no children, taken well care of and numerous upgrades have been performed during their time owning the townhome. Upgrades Include: Genuine Tesla EV Charger (11KW). New recessed motion smart dimmable lighting in all areas. New modern ceiling fans (three with remote & one with Wi-Fi app control) New modern chandelier in Dining room (motion) New modern kitchen motion dimmable light Networking space in closet for internet and Cat5 installed to living room and bedroom Textured ceiling removal in living room. Google Nest Thermostat Gen4 with upstairs Temp sensor Aquira G4 Video Doorbell (Apple HomeKit Compatible) Yale Smart Deadbolt (Apple Pay NFC & auto Bluetooth unlock & HomeKit compatible) Wyze Camera Floodlight in rear Washer and Dryer included in sale 3 TV mounts included in sale.
Property Details
Home Type
- Condominium
Est. Annual Taxes
- $1,836
Year Built
- Built in 1973
Lot Details
- No Units Above
- No Units Located Below
- Two or More Common Walls
- Wood Fence
- Level Lot
- Garden
HOA Fees
- $450 Monthly HOA Fees
Home Design
- Garden Home
- Slab Foundation
- Composition Roof
Interior Spaces
- 1,425 Sq Ft Home
- 2-Story Property
- Roommate Plan
- Ceiling Fan
Kitchen
- Dishwasher
- Disposal
Flooring
- Carpet
- Vinyl
Bedrooms and Bathrooms
- 2 Main Level Bedrooms
Laundry
- Laundry Room
- Laundry in Hall
- Dryer
- Washer
Home Security
Parking
- 3 Parking Spaces
- Assigned Parking
Eco-Friendly Details
- Energy-Efficient Thermostat
Location
- Property is near public transit
- Property is near schools
- Property is near shops
Schools
- Park Street Elementary School
- Marietta Middle School
- Marietta High School
Utilities
- Forced Air Heating and Cooling System
- Heating System Uses Natural Gas
- 220 Volts
- High-Efficiency Water Heater
- Gas Water Heater
- High Speed Internet
- Phone Available
Community Details
Overview
- Association fees include maintenance exterior, ground maintenance, pest control, security, sewer, swimming, tennis, trash, water
- Ashborough Village Subdivision
Recreation
- RV or Boat Storage in Community
- Tennis Courts
- Community Playground
- Community Pool
- Park
Security
- Carbon Monoxide Detectors
Map
Home Values in the Area
Average Home Value in this Area
Tax History
| Year | Tax Paid | Tax Assessment Tax Assessment Total Assessment is a certain percentage of the fair market value that is determined by local assessors to be the total taxable value of land and additions on the property. | Land | Improvement |
|---|---|---|---|---|
| 2025 | $1,836 | $69,944 | $32,000 | $37,944 |
| 2024 | -- | $36,968 | $5,600 | $31,368 |
| 2023 | $0 | $36,968 | $5,600 | $31,368 |
| 2022 | $0 | $36,968 | $5,600 | $31,368 |
| 2021 | $0 | $36,968 | $5,600 | $31,368 |
| 2020 | $0 | $36,968 | $5,600 | $31,368 |
| 2019 | $0 | $36,968 | $5,600 | $31,368 |
| 2018 | $0 | $36,968 | $5,600 | $31,368 |
| 2017 | $0 | $36,968 | $5,600 | $31,368 |
| 2016 | -- | $36,968 | $5,600 | $31,368 |
| 2015 | -- | $36,968 | $5,600 | $31,368 |
| 2014 | -- | $0 | $0 | $0 |
Property History
| Date | Event | Price | List to Sale | Price per Sq Ft | Prior Sale |
|---|---|---|---|---|---|
| 12/10/2025 12/10/25 | Price Changed | $199,000 | -2.9% | $140 / Sq Ft | |
| 11/11/2025 11/11/25 | For Sale | $205,000 | 0.0% | $144 / Sq Ft | |
| 02/08/2024 02/08/24 | Sold | $205,000 | 0.0% | $146 / Sq Ft | View Prior Sale |
| 01/13/2024 01/13/24 | Pending | -- | -- | -- | |
| 01/08/2024 01/08/24 | For Sale | $204,900 | -- | $146 / Sq Ft |
Purchase History
| Date | Type | Sale Price | Title Company |
|---|---|---|---|
| Special Warranty Deed | $205,000 | None Listed On Document | |
| Deed | $49,700 | -- |
Mortgage History
| Date | Status | Loan Amount | Loan Type |
|---|---|---|---|
| Open | $198,850 | New Conventional |
Source: Georgia MLS
MLS Number: 10641858
APN: 17-0654-338
- 1820 Ashborough Rd SE Unit B
- 1818 Ashborough Cir SE Unit E
- 1819 Ashborough Cir SE Unit F
- 1189 Ashborough Dr SE Unit L
- 1814 Ashborough Rd SE Unit G
- 1814 Ashborough Rd SE Unit G
- 1051 Oriole Ln SE
- 2107 Augusta Dr SE
- 2409 Powers Ferry Dr SE
- 706 Twin Brooks Ct SE
- 2131 Meadowbrook Ln SE
- 2330 Trellis Ln SE
- 567 Boyds Dr SE
- 830 Bonnie Glen Dr SE
- 789 Gardenside Cir SE
- 306 Augusta Dr SE
- 2223 Runnymead Ridge SE
- 2160 Palmyra Dr SE
- 2240 Runnymead Ridge SE
- 2706 Suwanee Way SE Unit 12
- 1295 Franklin Dr SE
- 1981 Hidden Glen Dr SE
- 1035 Franklin Gateway SE
- 991 Wylie Rd
- 750 Franklin Gateway SE
- 860 Franklin Gateway SE
- 875 Franklin Gateway SE
- 879 Forest Ridge Dr SE
- 730 Franklin Gateway SE
- 1113 Powers Ferry Place SE
- 720 Franklin Gateway SE
- 2237 Powers Ferry Dr SE
- 707 Franklin Gateway SE Unit 613
- 707 Franklin Gateway SE Unit 1812
- 3500 Windcliff Dr SE
- 707 Franklin Gateway SE
- 1607 Augusta Dr SE
- 2560 Delk Rd
- 727 Twin Brooks Ct SE
- 1731 Twin Brooks Dr SE
