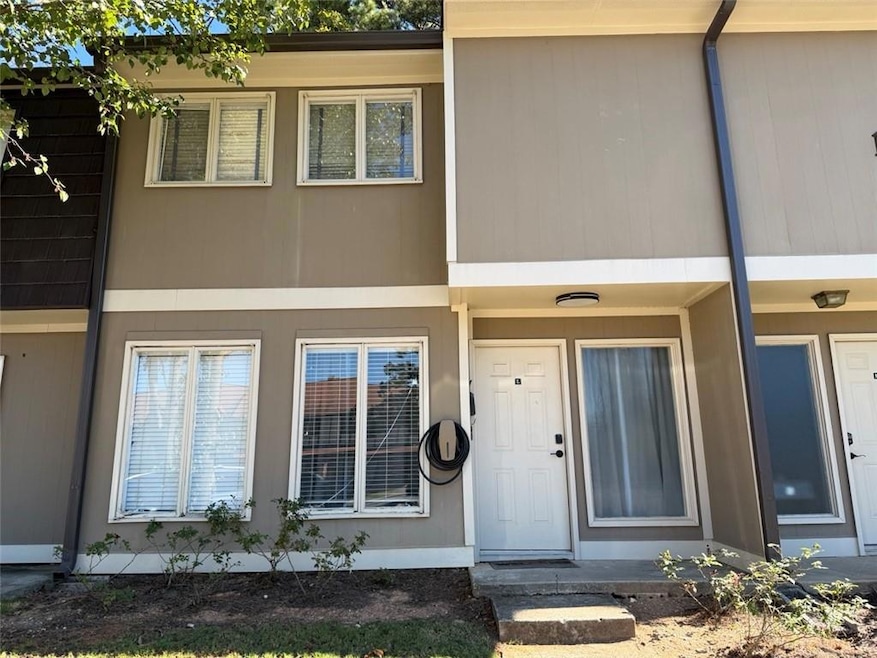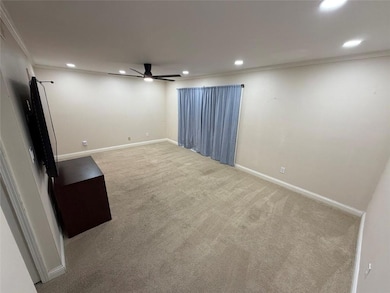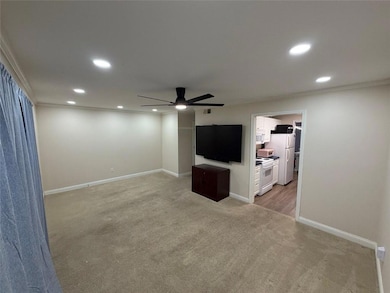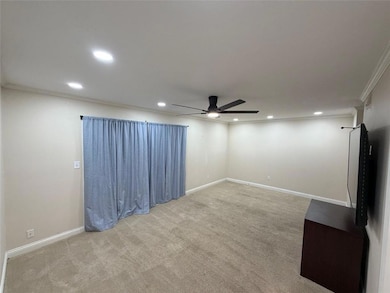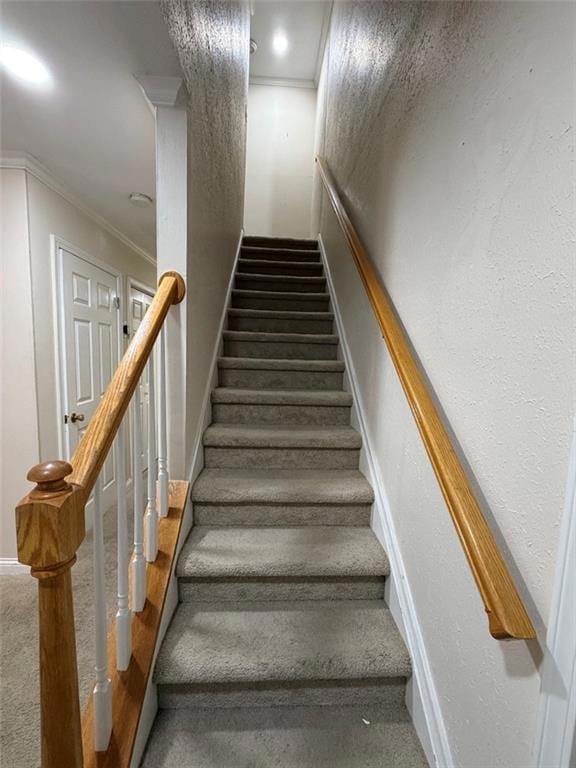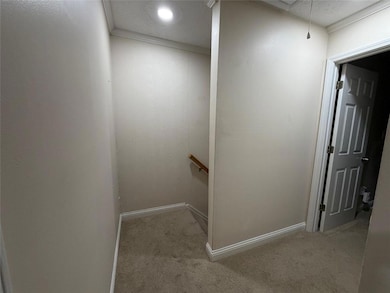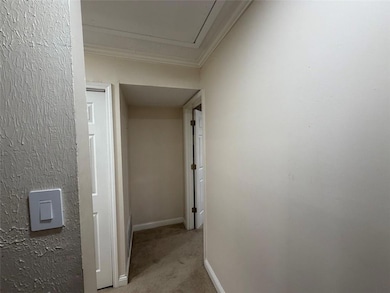1804 Ashborough Way SE Unit L Marietta, GA 30067
Eastern Marietta NeighborhoodEstimated payment $1,684/month
Highlights
- No Units Above
- RV or Boat Storage in Community
- Private Yard
- Wheeler High School Rated A
- Property is near public transit
- Community Pool
About This Home
This lovely townhome boasts two spacious bedrooms and two full bathrooms, each designed with a master suite feel to ensure comfort and privacy. The convenience this location offers is hard to beat. Located just minutes away from The Battery, Cumberland, and the heart of Marietta, you will have access to a variety of recreational activities. From shopping and dining to attending exciting events, there's something for everyone. Proximity to Life University offers a unique opportunity for lifelong learning and community engagement, perfect for all ages.
HOA Pays for everything except power and internet.
Unlimited water, hot water, Gas, Sewer, household trash; all exterior maintenance including lawn, pool, and outdoor amenities.
HOA’s responsible for roof and all exterior maintenance and exterior pest control.
This townhome was owned by Life University for over 20 years with all maintenance taken care of and is currently owned by a single couple with no children, taken well care of and numerous upgrades have been performed during their time owning the townhome.
Upgrades Include:
Genuine Tesla EV Charger (11KW).
New recessed motion smart dimmable lighting in all areas.
New modern ceiling fans (three with remote & one with Wi-Fi app control)
New modern chandelier in Dining room (motion)
New modern kitchen motion dimmable light
Networking space in closet for internet and Cat5 installed to living room and bedroom
Textured ceiling removal in living room.
Google Nest Thermostat Gen4 with upstairs Temp sensor
Aquira G4 Video Doorbell (Apple HomeKit Compatible)
Yale Smart Deadbolt (Apple Pay NFC & auto Bluetooth unlock & HomeKit compatible)
Wyze Camera Floodlight in rear
Washer and Dryer included in sale
3 TV mounts included in sale.
Townhouse Details
Home Type
- Townhome
Est. Annual Taxes
- $1,836
Year Built
- Built in 1973
Lot Details
- 7,706 Sq Ft Lot
- No Units Above
- No Units Located Below
- Two or More Common Walls
- Private Entrance
- Wood Fence
- Private Yard
- Garden
- Back Yard
HOA Fees
- $450 Monthly HOA Fees
Home Design
- Slab Foundation
- Frame Construction
- Shingle Roof
Interior Spaces
- 1,425 Sq Ft Home
- 2-Story Property
- Roommate Plan
- Ceiling Fan
- Living Room
- Formal Dining Room
Kitchen
- Electric Oven
- Electric Cooktop
- Range Hood
- Dishwasher
- ENERGY STAR Qualified Appliances
- White Kitchen Cabinets
- Disposal
Flooring
- Carpet
- Vinyl
Bedrooms and Bathrooms
- 2 Main Level Bedrooms
- Bathtub and Shower Combination in Primary Bathroom
Laundry
- Laundry Room
- Laundry in Hall
- Laundry on main level
- Dryer
- Washer
- 220 Volts In Laundry
Home Security
- Security Lights
- Smart Home
Parking
- 3 Parking Spaces
- Electric Vehicle Home Charger
- Driveway
- On-Street Parking
- Parking Lot
Eco-Friendly Details
- Energy-Efficient HVAC
- Energy-Efficient Lighting
- Energy-Efficient Thermostat
Location
- Property is near public transit
- Property is near schools
- Property is near shops
Schools
- Park Street Elementary School
- Marietta Middle School
- Marietta High School
Utilities
- Forced Air Heating and Cooling System
- Heating System Uses Natural Gas
- 220 Volts
- High-Efficiency Water Heater
- Gas Water Heater
- High Speed Internet
- Phone Available
Listing and Financial Details
- Assessor Parcel Number 17065403380
Community Details
Overview
- Ashborough Village Subdivision
- FHA/VA Approved Complex
- Rental Restrictions
Recreation
- RV or Boat Storage in Community
- Tennis Courts
- Community Playground
- Swim or tennis dues are required
- Community Pool
- Park
- Dog Park
Additional Features
- Meeting Room
- Carbon Monoxide Detectors
Map
Home Values in the Area
Average Home Value in this Area
Tax History
| Year | Tax Paid | Tax Assessment Tax Assessment Total Assessment is a certain percentage of the fair market value that is determined by local assessors to be the total taxable value of land and additions on the property. | Land | Improvement |
|---|---|---|---|---|
| 2025 | $1,836 | $69,944 | $32,000 | $37,944 |
| 2024 | -- | $36,968 | $5,600 | $31,368 |
| 2023 | $0 | $36,968 | $5,600 | $31,368 |
| 2022 | $0 | $36,968 | $5,600 | $31,368 |
| 2021 | $0 | $36,968 | $5,600 | $31,368 |
| 2020 | $0 | $36,968 | $5,600 | $31,368 |
| 2019 | $0 | $36,968 | $5,600 | $31,368 |
| 2018 | $0 | $36,968 | $5,600 | $31,368 |
| 2017 | $0 | $36,968 | $5,600 | $31,368 |
| 2016 | -- | $36,968 | $5,600 | $31,368 |
| 2015 | -- | $36,968 | $5,600 | $31,368 |
| 2014 | -- | $0 | $0 | $0 |
Property History
| Date | Event | Price | List to Sale | Price per Sq Ft | Prior Sale |
|---|---|---|---|---|---|
| 11/11/2025 11/11/25 | For Sale | $205,000 | 0.0% | $144 / Sq Ft | |
| 02/08/2024 02/08/24 | Sold | $205,000 | 0.0% | $146 / Sq Ft | View Prior Sale |
| 01/13/2024 01/13/24 | Pending | -- | -- | -- | |
| 01/08/2024 01/08/24 | For Sale | $204,900 | -- | $146 / Sq Ft |
Purchase History
| Date | Type | Sale Price | Title Company |
|---|---|---|---|
| Special Warranty Deed | $205,000 | None Listed On Document | |
| Deed | $49,700 | -- |
Mortgage History
| Date | Status | Loan Amount | Loan Type |
|---|---|---|---|
| Open | $198,850 | New Conventional |
Source: First Multiple Listing Service (FMLS)
MLS Number: 7679967
APN: 17-0654-338
- 1820 Ashborough Rd SE Unit B
- 1818 Ashborough Cir SE Unit E
- 1819 Ashborough Cir SE Unit F
- 1189 Ashborough Dr SE Unit L
- 1814 Ashborough Rd SE Unit G
- 1814 Ashborough Rd SE Unit E
- 1814 Ashborough Rd SE Unit G
- 1051 Oriole Ln SE
- 2107 Augusta Dr SE
- 2409 Powers Ferry Dr SE
- 706 Twin Brooks Ct SE
- 747 Gardenside Cir SE
- 2131 Meadowbrook Ln SE
- 2330 Trellis Ln SE
- 2238 Surrey Ct SE
- 830 Bonnie Glen Dr SE
- 470 Oriole Dr SE
- 789 Gardenside Cir SE
- 306 Augusta Dr SE
- 1295 Franklin Dr SE
- 1981 Hidden Glen Dr SE
- 1035 Franklin Gateway SE
- 991 Wylie Rd
- 750 Franklin Gateway SE
- 860 Franklin Gateway SE
- 875 Franklin Gateway SE
- 879 Forest Ridge Dr SE
- 730 Franklin Gateway SE
- 1113 Powers Ferry Place SE
- 720 Franklin Gateway SE
- 3500 Windcliff Dr SE
- 707 Franklin Gateway SE
- 2110 Augusta Dr SE
- 1607 Augusta Dr SE
- 2560 Delk Rd
- 727 Twin Brooks Ct SE
- 1731 Twin Brooks Dr SE
- 2205 Surrey Ct SE
- 1210 Augusta Dr SE
