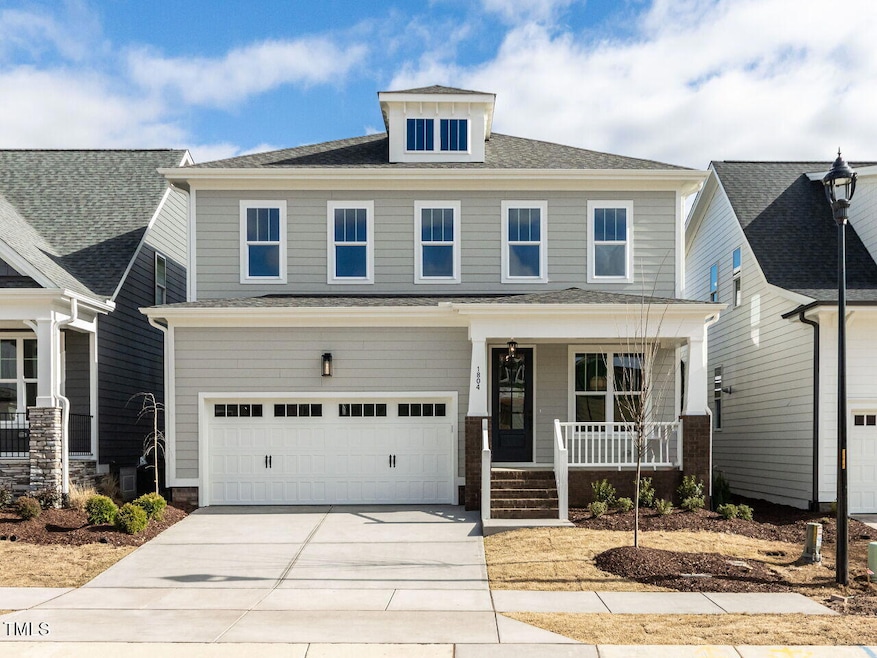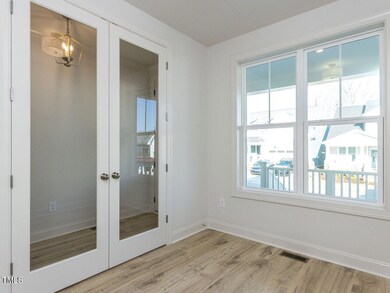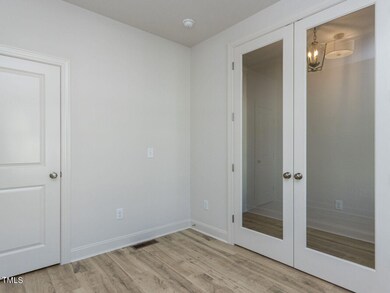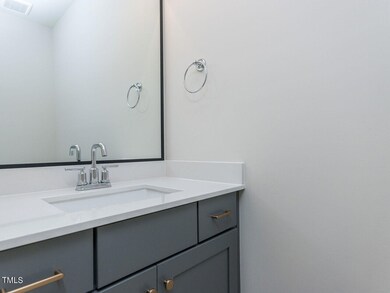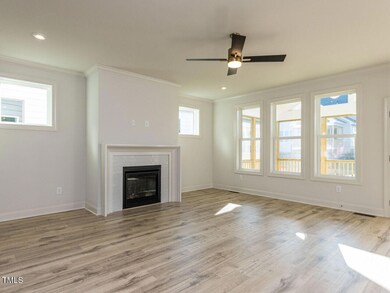1804 Bright Lantern Way Wendell, NC 27591
Estimated payment $3,365/month
Highlights
- Fitness Center
- Fishing
- LEED For Homes
- New Construction
- Open Floorplan
- ENERGY STAR Certified Homes
About This Home
Move-in-ready NOW! This is your opportunity to own a HOMES BY DICKERSON home at an incredible price! Use our preferred lender and closing attorney to receive a rate buy down or use as you choose money - for a limited time only! Call for more details!
The Westwood Plan with a Craftsman Elevation has a large welcoming covered front porch. This home features an office/study at the front of the home with a spacious open kitchen/family/dining area with separate butlers' pantry. The fireplace is a focal point with built-ins flanking either side, creating a cozy-at-home feeling. Enjoy your early morning cup of coffee or relax with friends in the evening on the spacious covered screen porch with a vaulted ceiling.
On the 2nd floor, there is a large open loft with the Owners suite, 2 bedrooms and a full bathroom.
Enjoy all the incredible amenities of Wendell Falls which include two pools, a 24-hour fitness center, over 10 miles of trails, several parks, and playgrounds. Super convenient quick drive to Treelight Square with Publix, boutique shops, services, and dining options that will please everyone. You are going to LOVE it here!
Home Details
Home Type
- Single Family
Est. Annual Taxes
- $1,845
Year Built
- Built in 2025 | New Construction
Lot Details
- 4,799 Sq Ft Lot
- Southwest Facing Home
- Property is zoned PUD-15-1
HOA Fees
- $95 Monthly HOA Fees
Parking
- 2 Car Attached Garage
- Front Facing Garage
- Garage Door Opener
Home Design
- Home is estimated to be completed on 5/15/25
- Craftsman Architecture
- Brick Exterior Construction
- Brick Foundation
- Raised Foundation
- Frame Construction
- Spray Foam Insulation
- Foam Insulation
- Shingle Roof
- HardiePlank Type
- Radiant Barrier
Interior Spaces
- 2,607 Sq Ft Home
- 2-Story Property
- Open Floorplan
- Built-In Features
- Crown Molding
- Smooth Ceilings
- Vaulted Ceiling
- Ceiling Fan
- Recessed Lighting
- Chandelier
- Gas Log Fireplace
- Double Pane Windows
- ENERGY STAR Qualified Windows
- ENERGY STAR Qualified Doors
- Entrance Foyer
- Family Room
- Living Room with Fireplace
- Dining Room
- Home Office
- Recreation Room
- Screened Porch
- Storage
Kitchen
- Butlers Pantry
- Self-Cleaning Convection Oven
- Gas Range
- Microwave
- Plumbed For Ice Maker
- ENERGY STAR Qualified Dishwasher
- Stainless Steel Appliances
- Kitchen Island
Flooring
- Wood
- Carpet
- Laminate
- Tile
Bedrooms and Bathrooms
- 3 Bedrooms
- Walk-In Closet
- Double Vanity
- Low Flow Plumbing Fixtures
- Private Water Closet
- Separate Shower in Primary Bathroom
- Bathtub with Shower
- Walk-in Shower
Laundry
- Laundry Room
- Laundry on upper level
- Washer and Electric Dryer Hookup
Attic
- Attic Fan
- Pull Down Stairs to Attic
- Unfinished Attic
Home Security
- Carbon Monoxide Detectors
- Fire and Smoke Detector
Eco-Friendly Details
- LEED For Homes
- Energy-Efficient Construction
- Energy-Efficient HVAC
- Energy-Efficient Lighting
- Energy-Efficient Insulation
- Energy-Efficient Doors
- ENERGY STAR Certified Homes
- Energy-Efficient Roof
- Energy-Efficient Thermostat
- Ventilation
- Watersense Fixture
Outdoor Features
- Saltwater Pool
- Rain Gutters
Schools
- Lake Myra Elementary School
- Wendell Middle School
- East Wake High School
Utilities
- ENERGY STAR Qualified Air Conditioning
- Forced Air Heating and Cooling System
- Heating System Uses Natural Gas
- Vented Exhaust Fan
- High-Efficiency Water Heater
Listing and Financial Details
- Assessor Parcel Number 1764918437
Community Details
Overview
- Ccmc Association, Phone Number (480) 921-7500
- Built by Homes by Dickerson
- Wendell Falls Subdivision, Westwood Craftsman Floorplan
- Pond Year Round
Amenities
- Picnic Area
- Clubhouse
- Meeting Room
Recreation
- Recreation Facilities
- Community Playground
- Fitness Center
- Exercise Course
- Community Pool
- Fishing
- Park
- Dog Park
- Jogging Path
- Trails
Map
Home Values in the Area
Average Home Value in this Area
Tax History
| Year | Tax Paid | Tax Assessment Tax Assessment Total Assessment is a certain percentage of the fair market value that is determined by local assessors to be the total taxable value of land and additions on the property. | Land | Improvement |
|---|---|---|---|---|
| 2025 | $1,845 | $260,800 | $160,000 | $100,800 |
| 2024 | $183 | $160,000 | $160,000 | $0 |
Property History
| Date | Event | Price | Change | Sq Ft Price |
|---|---|---|---|---|
| 07/22/2025 07/22/25 | Price Changed | $590,000 | -2.5% | $226 / Sq Ft |
| 05/30/2025 05/30/25 | Price Changed | $605,000 | -1.9% | $232 / Sq Ft |
| 01/02/2025 01/02/25 | For Sale | $617,000 | -- | $237 / Sq Ft |
Purchase History
| Date | Type | Sale Price | Title Company |
|---|---|---|---|
| Special Warranty Deed | $461,500 | None Listed On Document |
Source: Doorify MLS
MLS Number: 10068944
APN: 1764.04-91-8437-000
- 1805 Bright Lantern Way
- 1253 Barreto Dr
- 1809 Bright Lantern Way
- Sterling Plan at Wendell Falls - Single Family Homes Collection
- Declan Plan at Wendell Falls - Single Family Homes Collection
- Mason Plan at Wendell Falls - Single Family Homes Collection
- 1720 Bright Lantern Way
- 1217 Barreto Dr
- 1245 Barreto Dr
- 1225 Barreto Dr
- 1221 Barreto Dr
- 119 Mossy Falls Way
- 1205 Barreto Dr
- 1569 Merry Meadow Way
- 540 Folk Song Way
- 1605 Merry Meadow Way
- 1915 Plott Balsam Dr
- 1601 Merry Meadow Way
- 524 Folk Song Way
- 536 Folk Song Way
- 204 Big Barn Dr
- 5809 Taylor Rd
- 2129 Treelight Way
- 212 Thunder Forest Ln
- 2116 Big Falls Dr
- 1440 Yellow Desert Way
- 1440 Yellow Desert Way Unit TH-1
- 1440 Yellow Desert Way Unit A2
- 1440 Yellow Desert Way Unit B1.4
- 2048 Ballston Place
- 3032 Van Dorn Rd
- 2256 Ballston Place
- 1025 Spawn Place
- 701 Hilton Pk Lp
- 839 Old Tarboro Rd
- 935 Greenville Way
- 866 Old Tarboro Rd
- 3120 Varcroft Rd
- 940 Greenville Way
- 941 Greenville Way
