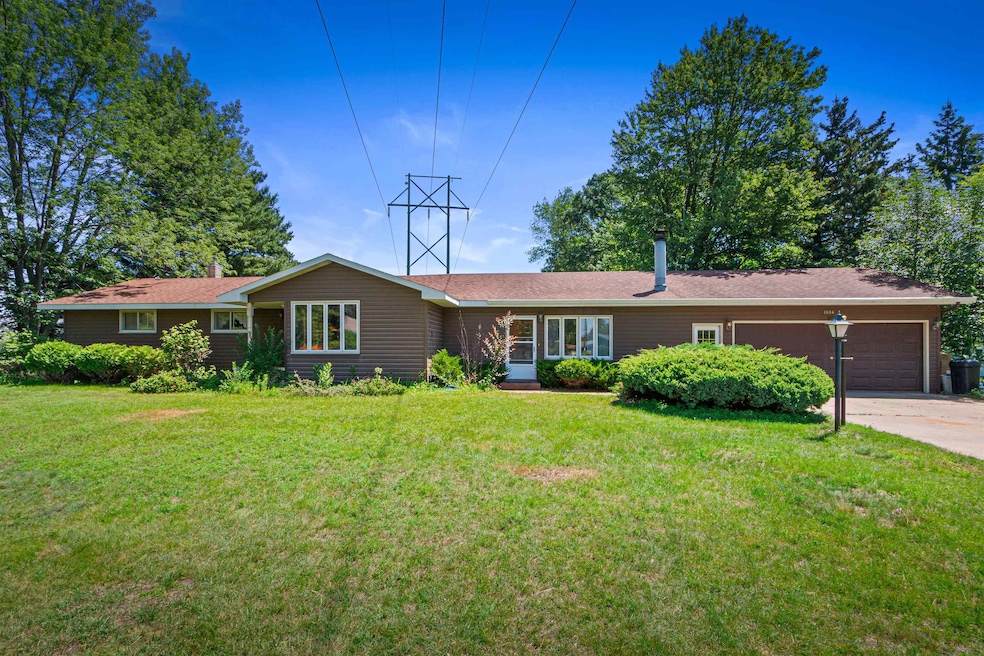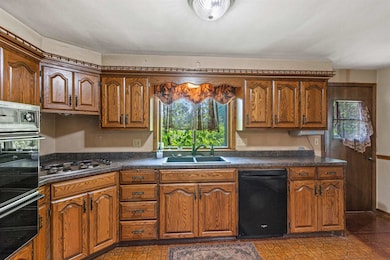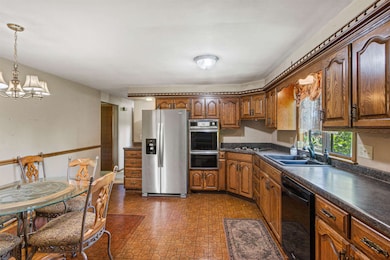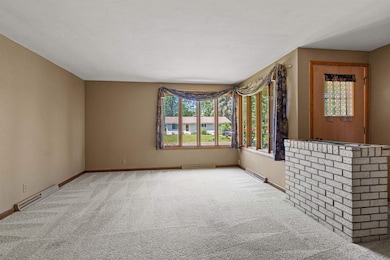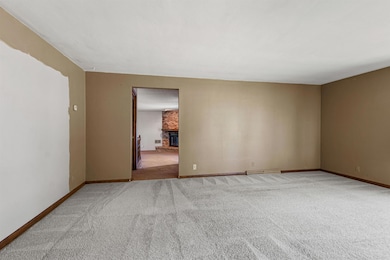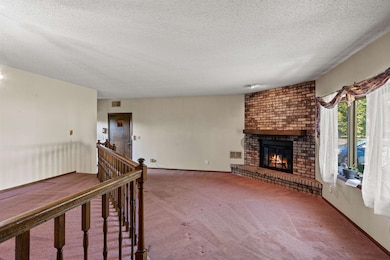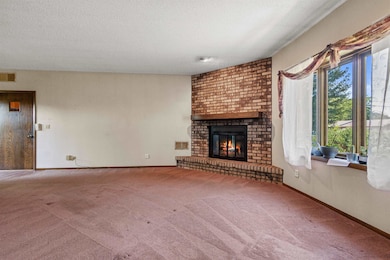1804 Conant St Stevens Point, WI 54481
Estimated payment $1,740/month
Highlights
- Ranch Style House
- Lower Floor Utility Room
- Patio
- 1 Fireplace
- 2 Car Attached Garage
- Laundry Room
About This Home
This sprawling Village of Whiting residence boasts a large corner lot and phenomenal location. Nestled in a convenient neighborhood close to schools, parks, and access to the Green Circle, the expansive main floor is sure to impress. This 4-bed, 1.5-bath ranch style home includes two main floor gathering spaces, a main level laundry room, and a wood burning brick fireplace accented by the sunken living room feature. The large kitchen flows nicely into both the living room and formal dining and to the den with tons of natural light. The bedroom wing features a large primary bedroom, full bathroom, and three generously sized additional bedrooms. Stroll downstairs and enjoy a custom bar, family room, bonus office room, and plenty of square footage for storage. The double lot ensures privacy, allows for excellent outdoor enjoyment, and even space for your seasonal hobbies. Call today and become the next proud resident of the Village of Whiting.
Co-Listing Agent
FIRST WEBER Brokerage Email: homeinfo@firstweber.com License #91127-94
Home Details
Home Type
- Single Family
Est. Annual Taxes
- $4,204
Year Built
- Built in 1963
Lot Details
- 0.53 Acre Lot
Home Design
- Ranch Style House
- Shingle Roof
- Metal Siding
Interior Spaces
- 1 Fireplace
- Lower Floor Utility Room
- Carpet
- Fire and Smoke Detector
Kitchen
- Range
- Dishwasher
Bedrooms and Bathrooms
- 4 Bedrooms
- Bathroom on Main Level
Laundry
- Laundry Room
- Laundry on main level
- Dryer
- Washer
Partially Finished Basement
- Basement Fills Entire Space Under The House
- Block Basement Construction
Parking
- 2 Car Attached Garage
- Garage Door Opener
- Driveway
Outdoor Features
- Patio
- Storage Shed
Utilities
- Forced Air Heating and Cooling System
- Natural Gas Water Heater
- Public Septic
- High Speed Internet
Listing and Financial Details
- Assessor Parcel Number 191-43-0107
Map
Home Values in the Area
Average Home Value in this Area
Tax History
| Year | Tax Paid | Tax Assessment Tax Assessment Total Assessment is a certain percentage of the fair market value that is determined by local assessors to be the total taxable value of land and additions on the property. | Land | Improvement |
|---|---|---|---|---|
| 2024 | $4,203 | $245,500 | $43,600 | $201,900 |
| 2023 | $3,750 | $245,500 | $43,600 | $201,900 |
| 2022 | $3,654 | $245,500 | $43,600 | $201,900 |
| 2021 | $3,238 | $165,300 | $30,800 | $134,500 |
| 2020 | $3,209 | $165,300 | $30,800 | $134,500 |
| 2019 | $3,256 | $165,300 | $30,800 | $134,500 |
| 2018 | $3,065 | $165,300 | $30,800 | $134,500 |
| 2017 | $2,866 | $165,300 | $30,800 | $134,500 |
| 2016 | $2,905 | $165,300 | $30,800 | $134,500 |
| 2015 | $2,870 | $165,300 | $30,800 | $134,500 |
| 2014 | $2,802 | $165,300 | $30,800 | $134,500 |
Property History
| Date | Event | Price | List to Sale | Price per Sq Ft |
|---|---|---|---|---|
| 11/04/2025 11/04/25 | Price Changed | $264,000 | -1.9% | $100 / Sq Ft |
| 10/07/2025 10/07/25 | Price Changed | $269,000 | -3.6% | $102 / Sq Ft |
| 09/08/2025 09/08/25 | Price Changed | $279,000 | -6.7% | $106 / Sq Ft |
| 07/08/2025 07/08/25 | For Sale | $299,000 | -- | $113 / Sq Ft |
Mortgage History
| Date | Status | Loan Amount | Loan Type |
|---|---|---|---|
| Closed | $133,346 | New Conventional | |
| Closed | $133,580 | New Conventional |
Source: Central Wisconsin Multiple Listing Service
MLS Number: 22503059
APN: 191-43-0107
- 2704 & 2724 Post Rd
- 3340 Whiting Ave
- 3248 Whiting Ave
- 3008 Heffron St
- 2200 Post Rd
- 3325 Della St
- 3000 Belke St
- 2716 Michigan Ave
- 3350 Bonnie Bay Rd
- Lot 1 Wallace Place
- Lot 3 Wallace Place
- Lot 2 Wallace Place
- 3339 Bonnie Bay Rd
- 2906 Post Rd
- 2500 Water St
- 3509 Bush St
- 2316 Wyatt Ave
- 2301 Dixon St
- 2916 Blue Heron Ln
- 2117 Wyatt Ave
- 215 Sherman Ave
- 3292 Marthas Ln
- 3290 Marthas Ln
- 3056 Water St
- 3101 Whiting Ave
- 1409 River View Ave Unit B
- 1200 River View Ave
- 2100 School St Unit ID1061623P
- 2641 Bush Ct
- 2640 Bush Ct
- 2172 Strongs Ave Unit A
- 2517 Bush Ct
- 2956 Hickory Dr
- 2416 Algoma St Unit 3
- 155 Devonshire Ct
- 1590 Okray Ave
- 1650 Clark St
- 2300 Main St Unit ID1061641P
- 1443 N Water St
- 1101 Rogers St
