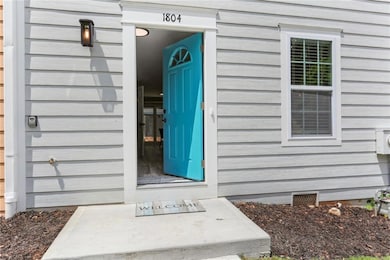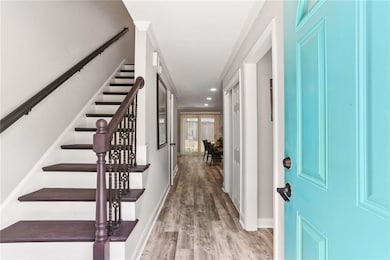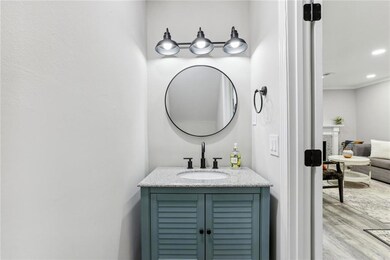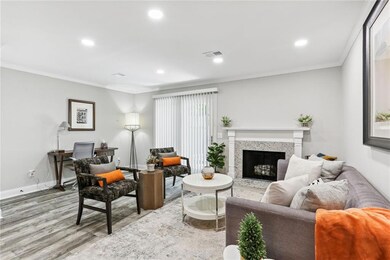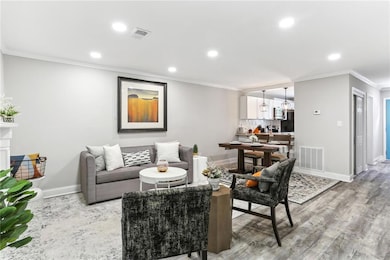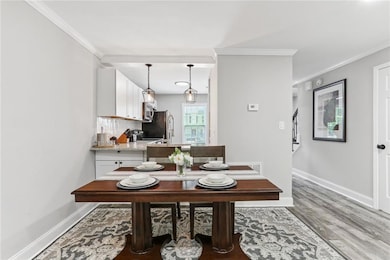
$4,650
- 3 Beds
- 3.5 Baths
- 1,451 Sq Ft
- 1802 Cumberland Valley Place SE
- Smyrna, GA
FULLY FURNISHED. AVAILABLE NOW! 30 days minimum stay required. We are pet friendly with some limitations. Utilities included with a monthly cap, lawn care service and pest control services included. We have thought of all the small details so you don't have to. Business travelers, displaced homeowners, a stay before your next purchase, corporate relocation or someone just seeking an extended
Esther Ayuk Bess Realty Professionals

