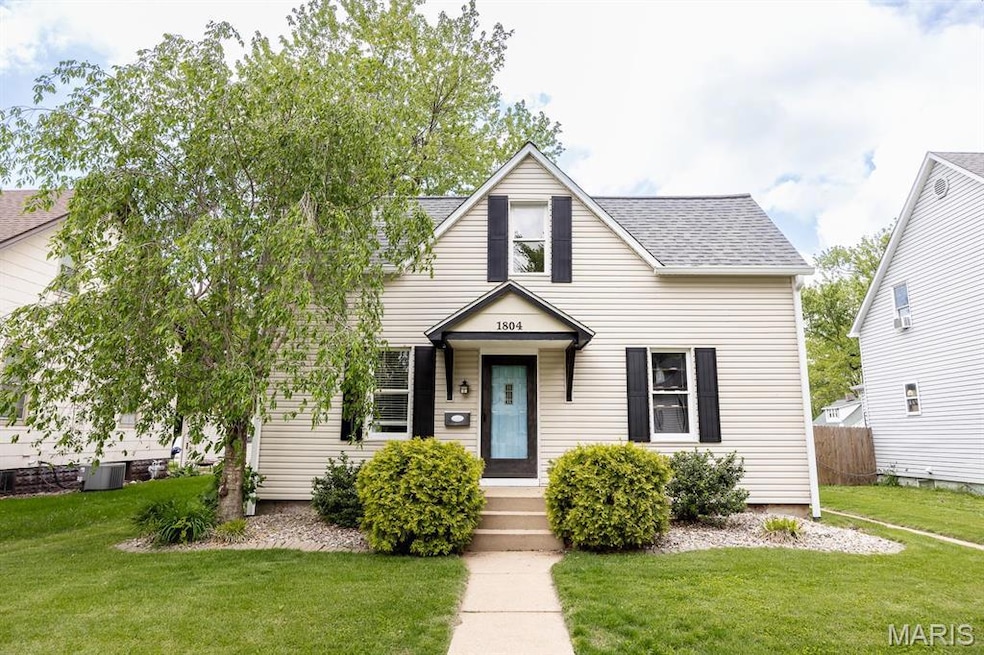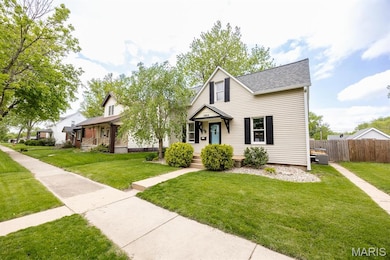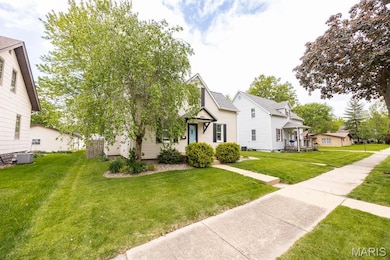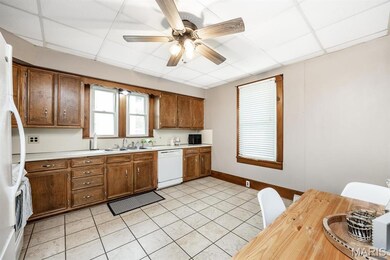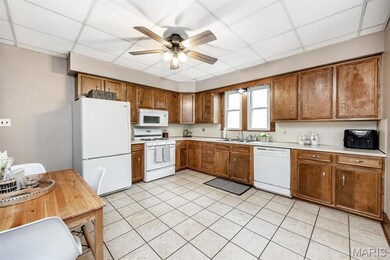
1804 Cypress St Highland, IL 62249
Highlights
- Colonial Architecture
- Bonus Room
- Living Room
- Wood Flooring
- 1 Car Detached Garage
- Forced Air Heating and Cooling System
About This Home
As of June 2025Charming 1920s 3-bed, 1-bath home with vintage details and modern flexibility! Features original hardwood floors, crystal door knobs, and a spacious main floor primary bedroom. Enjoy a large kitchen, full bath, and bonus room on the main level-ideal for an office or formal dining room. Upstairs offers 2 cozy bedrooms. Relax in the private, fenced backyard. Oversized detached 1-car garage. Basement includes laundry area and ample storage space. Schedule your showing today!
Last Agent to Sell the Property
Re/Max Signature Properties License #475.190884 Listed on: 05/09/2025

Home Details
Home Type
- Single Family
Est. Annual Taxes
- $1,846
Year Built
- Built in 1920
Lot Details
- 7,048 Sq Ft Lot
- Lot Dimensions are 50x139x50x139
Parking
- 1 Car Detached Garage
Home Design
- Colonial Architecture
Interior Spaces
- 1,177 Sq Ft Home
- 1.5-Story Property
- Window Treatments
- Living Room
- Bonus Room
- Unfinished Basement
Kitchen
- Microwave
- Dishwasher
Flooring
- Wood
- Ceramic Tile
- Luxury Vinyl Plank Tile
Bedrooms and Bathrooms
- 3 Bedrooms
- 1 Full Bathroom
Schools
- Highland Dist 5 Elementary And Middle School
- Highland School
Utilities
- Forced Air Heating and Cooling System
Listing and Financial Details
- Assessor Parcel Number 01-2-24-05-16-402-030
Ownership History
Purchase Details
Home Financials for this Owner
Home Financials are based on the most recent Mortgage that was taken out on this home.Purchase Details
Home Financials for this Owner
Home Financials are based on the most recent Mortgage that was taken out on this home.Purchase Details
Purchase Details
Home Financials for this Owner
Home Financials are based on the most recent Mortgage that was taken out on this home.Similar Homes in Highland, IL
Home Values in the Area
Average Home Value in this Area
Purchase History
| Date | Type | Sale Price | Title Company |
|---|---|---|---|
| Warranty Deed | $90,000 | Abstracts & Titles | |
| Special Warranty Deed | $50,000 | None Available | |
| Special Warranty Deed | $50,000 | None Available | |
| Legal Action Court Order | -- | None Available | |
| Interfamily Deed Transfer | -- | Chicago Title |
Mortgage History
| Date | Status | Loan Amount | Loan Type |
|---|---|---|---|
| Open | $90,799 | New Conventional | |
| Previous Owner | $60,000 | New Conventional | |
| Previous Owner | $71,200 | New Conventional | |
| Closed | $11,450 | No Value Available |
Property History
| Date | Event | Price | Change | Sq Ft Price |
|---|---|---|---|---|
| 06/06/2025 06/06/25 | Sold | $162,500 | +4.8% | $138 / Sq Ft |
| 05/11/2025 05/11/25 | Pending | -- | -- | -- |
| 05/09/2025 05/09/25 | For Sale | $155,000 | -4.6% | $132 / Sq Ft |
| 05/08/2025 05/08/25 | Off Market | $162,500 | -- | -- |
Tax History Compared to Growth
Tax History
| Year | Tax Paid | Tax Assessment Tax Assessment Total Assessment is a certain percentage of the fair market value that is determined by local assessors to be the total taxable value of land and additions on the property. | Land | Improvement |
|---|---|---|---|---|
| 2023 | $1,846 | $30,200 | $8,950 | $21,250 |
| 2022 | $1,846 | $27,880 | $8,260 | $19,620 |
| 2021 | $1,647 | $26,300 | $7,790 | $18,510 |
| 2020 | $1,611 | $25,490 | $7,550 | $17,940 |
| 2019 | $2,080 | $25,130 | $7,440 | $17,690 |
| 2018 | $2,070 | $23,710 | $7,020 | $16,690 |
| 2017 | $2,047 | $23,110 | $6,840 | $16,270 |
| 2016 | $2,006 | $23,110 | $6,840 | $16,270 |
| 2015 | $860 | $31,250 | $6,860 | $24,390 |
| 2014 | $860 | $16,200 | $6,630 | $9,570 |
| 2013 | $860 | $16,200 | $6,630 | $9,570 |
Agents Affiliated with this Home
-
Rebecca Hopkins

Seller's Agent in 2025
Rebecca Hopkins
RE/MAX
(618) 698-4324
1 in this area
114 Total Sales
-
Justin Hart

Buyer's Agent in 2025
Justin Hart
RE/MAX
(618) 560-0376
25 in this area
114 Total Sales
Map
Source: MARIS MLS
MLS Number: MIS25030194
APN: 01-2-24-05-16-402-030
- 1404 Lemon St
- 1213 13th St
- 1701 Spruce St
- 1312 Old Trenton Rd
- 720 Zschokke St
- 716 Sycamore St
- 719 Washington St
- 607 9th St
- 335 Nottingham Ln
- 1015 Helvetia Dr
- 316 Madison St
- 20 Triland Ct
- 2715 Pineview Dr
- 2720 Pineview Dr
- 2636 Pineview Dr
- 2719 Pineview Dr
- 2724 Pineview Dr
- 2629 Pineview Dr
- 2723 Pineview Dr
- 2728 Pineview Dr
