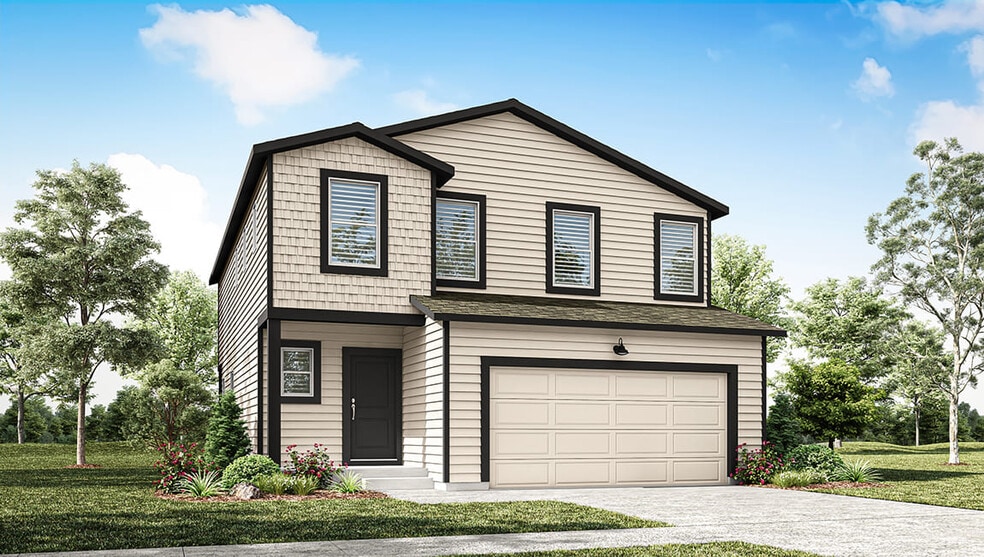
Estimated payment $2,823/month
Total Views
25
5
Beds
3
Baths
2,002
Sq Ft
$230
Price per Sq Ft
Highlights
- New Construction
- Community Playground
- Park
About This Home
The property is located at 1804 E. A St DEER PARK WA 99006 priced at 459995, the square foot and stories are 2002, 2.The number of bath is 3, halfbath is 0 there are 5 bedrooms and 2 garages. For more details please, call or email.
Home Details
Home Type
- Single Family
Parking
- 2 Car Garage
Home Design
- New Construction
Interior Spaces
- 2-Story Property
Bedrooms and Bathrooms
- 5 Bedrooms
- 3 Full Bathrooms
Community Details
- Community Playground
- Park
Map
Move In Ready Homes with MAPLE Plan
Other Move In Ready Homes in Shamrock Glen
About the Builder
D.R. Horton is a publicly traded residential homebuilding company engaged in the development, construction, and sale of single-family homes, townhomes, and related residential products across the United States. The company was founded in 1978 and has grown into one of the largest homebuilders in the country, operating through a network of regional and divisional offices that support localized land acquisition, construction, and sales activities. D.R. Horton’s operations span multiple housing segments, including entry-level, move-up, luxury, and active adult communities, allowing the company to address a broad range of buyer profiles.
The company conducts its business through wholly owned subsidiaries and regional divisions that manage land development, vertical construction, and home sales within defined geographic markets. D.R. Horton also operates affiliated mortgage, title, and insurance services that support its residential transactions. Since 2002, D.R. Horton has consistently ranked as the largest homebuilder in the United States by homes closed. The company is publicly listed on the New York Stock Exchange under the ticker symbol DHI and continues to expand its presence in high-growth housing markets nationwide through controlled land positions and phased community development.
Frequently Asked Questions
How many homes are planned at Shamrock Glen
What are the HOA fees at Shamrock Glen?
How many floor plans are available at Shamrock Glen?
How many move-in ready homes are available at Shamrock Glen?
Nearby Homes
- 825 E L St
- 8xx E F St
- 901 E K St
- Mountain View Meadows
- Marshall Meadows
- Shamrock Glen
- NKA Unassigned Rd
- 1433 High Desert Dr
- 1436 High Desert Dr
- 1421 High Desert Dr
- 1454 High Desert Dr
- 28XXX N Dalton Rd
- Dalton Creek
- 1109 - Unit 22 N Country Club Dr Unit 22
- 1109 - Unit 19 N Country Club Dr Unit 19
- 1109 - Unit 30 N Country Club Dr Unit 30
- 1109 - Unit 20 N Country Club Dr Unit 20
- 1109 - Unit 21 N Country Club Dr Unit 21
- 1109 - Unit 15 N Country Club Dr Unit 15
- 1109 - Unit 16 N Country Club Dr Unit 16
Your Personal Tour Guide
Ask me questions while you tour the home.






