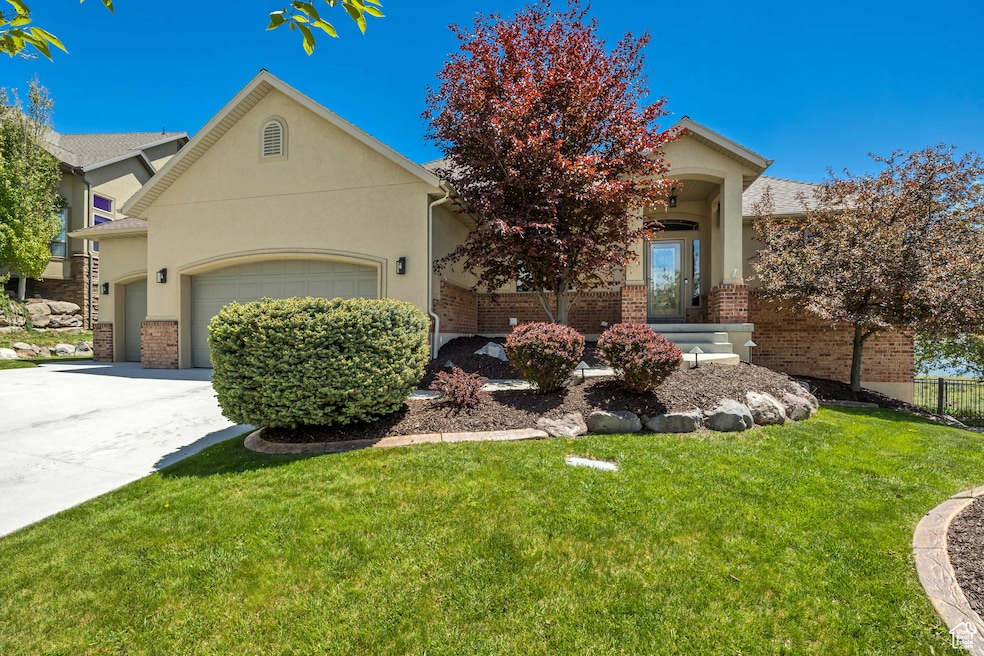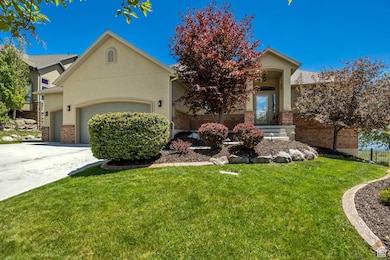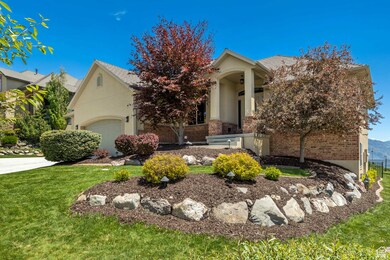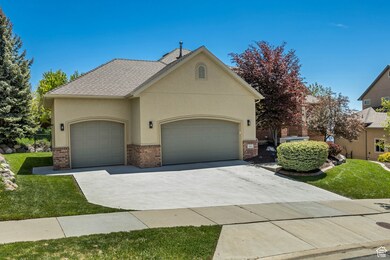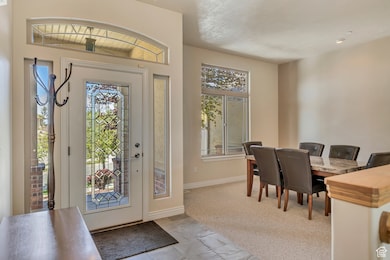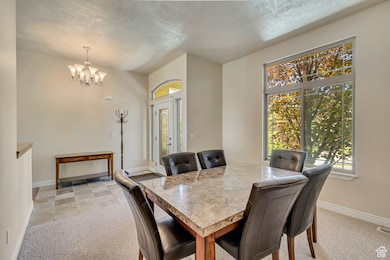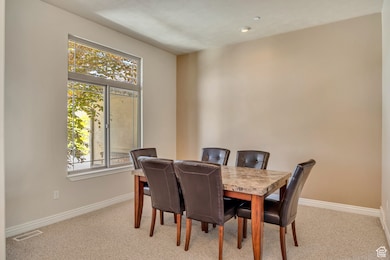
1804 E Longbranch Ct Draper, UT 84020
Estimated payment $6,039/month
Highlights
- Lake View
- Mature Trees
- Private Lot
- Lone Peak High School Rated A-
- Clubhouse
- Rambler Architecture
About This Home
This beautiful rambler-style home features a walkout basement, spacious deck & patio-perfect for taking in panoramic views of the mountains, valley, and Lake. With no backyard neighbors and direct access to open space, you'll enjoy added privacy and a serene natural setting. Located in a vibrant community, residents have access to premium amenities including a clubhouse, gym, pool, tennis, pickleball courts, playground, and scenic hiking and biking trails. A perfect blend of comfort, convenience, and outdoor living. Square footage figures are provided as a courtesy estimate only and were obtained from the county records . Buyer is advised to obtain an independent measurement.
Home Details
Home Type
- Single Family
Est. Annual Taxes
- $4,054
Year Built
- Built in 2003
Lot Details
- 0.28 Acre Lot
- Cul-De-Sac
- Partially Fenced Property
- Landscaped
- Private Lot
- Secluded Lot
- Sloped Lot
- Sprinkler System
- Mature Trees
- Property is zoned Single-Family
HOA Fees
- $152 Monthly HOA Fees
Parking
- 3 Car Attached Garage
Property Views
- Lake
- Mountain
- Valley
Home Design
- Rambler Architecture
- Brick Exterior Construction
- Stucco
Interior Spaces
- 3,618 Sq Ft Home
- 2-Story Property
- Ceiling Fan
- Self Contained Fireplace Unit Or Insert
- Gas Log Fireplace
- Double Pane Windows
- Blinds
- French Doors
- Sliding Doors
- Entrance Foyer
- Great Room
- Den
Kitchen
- Gas Oven
- Free-Standing Range
- Microwave
- Granite Countertops
- Disposal
Flooring
- Carpet
- Laminate
- Tile
- Slate Flooring
Bedrooms and Bathrooms
- 5 Bedrooms | 3 Main Level Bedrooms
- Walk-In Closet
- 3 Full Bathrooms
- Hydromassage or Jetted Bathtub
- Bathtub With Separate Shower Stall
Laundry
- Dryer
- Washer
Basement
- Basement Fills Entire Space Under The House
- Exterior Basement Entry
- Natural lighting in basement
Outdoor Features
- Covered patio or porch
Schools
- Ridgeline Elementary School
- Timberline Middle School
- Lone Peak High School
Utilities
- Forced Air Heating and Cooling System
- Natural Gas Connected
Listing and Financial Details
- Assessor Parcel Number 48-275-0239
Community Details
Overview
- Association fees include cable TV
- Suncrest HOA, Phone Number (801) 572-1233
- Oak Vista 4 At Suncrest Subdivision
Amenities
- Community Barbecue Grill
- Picnic Area
- Clubhouse
Recreation
- Community Playground
- Community Pool
- Hiking Trails
- Bike Trail
Map
Home Values in the Area
Average Home Value in this Area
Tax History
| Year | Tax Paid | Tax Assessment Tax Assessment Total Assessment is a certain percentage of the fair market value that is determined by local assessors to be the total taxable value of land and additions on the property. | Land | Improvement |
|---|---|---|---|---|
| 2024 | $196 | $424,985 | $0 | $0 |
| 2023 | $362 | $424,545 | $0 | $0 |
| 2022 | $2,184 | $467,830 | $0 | $0 |
| 2021 | $1,399 | $642,500 | $223,900 | $418,600 |
| 2020 | $1,201 | $597,700 | $179,100 | $418,600 |
| 2019 | $3,418 | $597,700 | $179,100 | $418,600 |
| 2018 | $1,008 | $546,000 | $168,600 | $377,400 |
| 2017 | $737 | $269,335 | $0 | $0 |
| 2016 | $326 | $229,625 | $0 | $0 |
| 2015 | $333 | $227,700 | $0 | $0 |
| 2014 | -- | $196,460 | $0 | $0 |
Property History
| Date | Event | Price | Change | Sq Ft Price |
|---|---|---|---|---|
| 05/27/2025 05/27/25 | For Sale | $999,900 | -- | $276 / Sq Ft |
Purchase History
| Date | Type | Sale Price | Title Company |
|---|---|---|---|
| Interfamily Deed Transfer | -- | None Available | |
| Interfamily Deed Transfer | -- | Surety Title | |
| Warranty Deed | -- | Surety Title | |
| Interfamily Deed Transfer | -- | -- | |
| Interfamily Deed Transfer | -- | Sutherland Title Co | |
| Warranty Deed | -- | Sutherland Title | |
| Warranty Deed | -- | Sutherland Title | |
| Special Warranty Deed | -- | First American Title Co | |
| Special Warranty Deed | -- | First American Title Co |
Mortgage History
| Date | Status | Loan Amount | Loan Type |
|---|---|---|---|
| Open | $338,000 | New Conventional | |
| Closed | $338,000 | Adjustable Rate Mortgage/ARM | |
| Previous Owner | $292,250 | Purchase Money Mortgage | |
| Closed | $54,850 | No Value Available |
Similar Homes in Draper, UT
Source: UtahRealEstate.com
MLS Number: 2087657
APN: 48-275-0239
- 1794 Longbranch Dr
- 1794 E Longbranch Dr
- 15146 S Walnut Grove Dr
- 15140 S Auburn Ridge Ln
- 15095 Alder Glen Ln
- 1628 E Lone Oak Dr
- 1639 E Lone Oak Dr
- 1945 E Heather Oaks Ct
- 1920 Aspen Leaf Place
- 15224 S Tall Woods Dr
- 15229 S Tall Woods Dr
- 1523 E Deer Ridge Dr
- 1487 E Deer Ridge Dr
- 1562 Granite Brook Ct
- 1492 E Meadow Bluff Ln Unit 48
- 1463 Meadow Bluff Ln Unit 66
- 14849 S Saddle Leaf Ct
- 1515 E Bluff Point Dr
- 14825 S Meadow Oak Ct
- 14820 S Shadow Grove Ct
