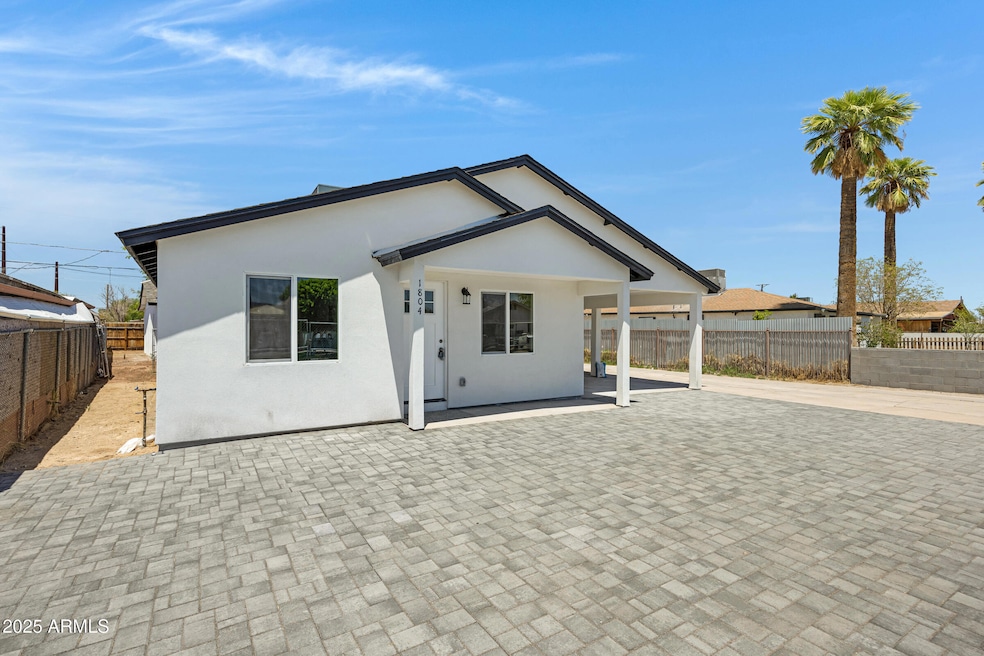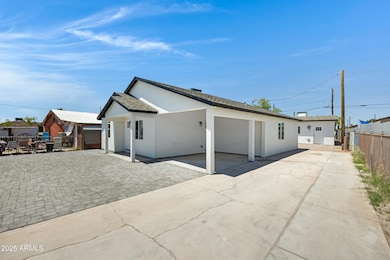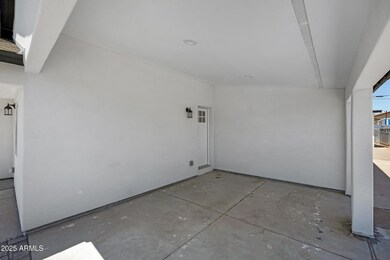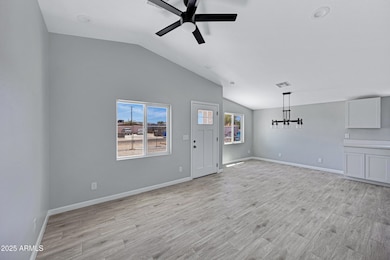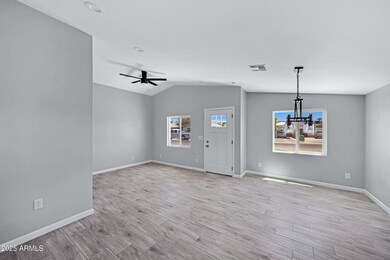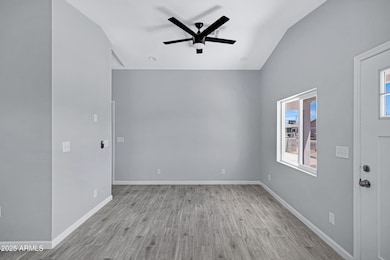
PENDING
$30K PRICE DROP
1804 E Pueblo Ave Phoenix, AZ 85040
South Mountain NeighborhoodEstimated payment $4,687/month
Total Views
4,272
--
Bed
--
Bath
--
Sq Ft
--
Price per Sq Ft
Highlights
- Cooling Available
- Ceramic Tile Flooring
- Heating Available
- Phoenix Coding Academy Rated A
About This Home
NEW CONSTRUCTION! UNLOCK THE POTENTIAL OF THIS TRI-PLEX INVESTMENT OPPORTUNITY!
Are you a savvy investor looking to diversify your portfolio and generate passive income? Or perhaps a first-time buyer seeking to own a multi-unit property that can help offset your mortgage payments? Look no further! This triplex in [Phoenix, AZ area] offers:
-Spacious Units
- Multiple income streams
- Potential for long-term appreciation
Come take a look at this gem before its too late!
Property Details
Home Type
- Multi-Family
Est. Annual Taxes
- $669
Year Built
- Built in 2025
Home Design
- Wood Frame Construction
- Block Exterior
- Stucco
Flooring
- Carpet
- Ceramic Tile
Parking
- 4 Open Parking Spaces
- 5 Parking Spaces
- 1 Covered Space
- Paved Parking
Schools
- Martin Luther King Early Childhood Center Elementary School
- Percy L Julian Middle School
- South Mountain High School
Utilities
- Cooling Available
- Heating Available
Listing and Financial Details
- Tax Lot 4
- Assessor Parcel Number 122-38-059
Community Details
Overview
- 2 Buildings
- 3 Units
- Building Dimensions are N/A
- Belmont Park Blks 2, 4 & 6 Subdivision
Building Details
- Operating Expense $669
Map
Create a Home Valuation Report for This Property
The Home Valuation Report is an in-depth analysis detailing your home's value as well as a comparison with similar homes in the area
Home Values in the Area
Average Home Value in this Area
Tax History
| Year | Tax Paid | Tax Assessment Tax Assessment Total Assessment is a certain percentage of the fair market value that is determined by local assessors to be the total taxable value of land and additions on the property. | Land | Improvement |
|---|---|---|---|---|
| 2025 | $669 | $4,554 | -- | -- |
| 2024 | $581 | $4,337 | -- | -- |
| 2023 | $581 | $24,360 | $4,870 | $19,490 |
| 2022 | $569 | $18,070 | $3,610 | $14,460 |
| 2021 | $587 | $14,920 | $2,980 | $11,940 |
| 2020 | $580 | $13,270 | $2,650 | $10,620 |
| 2019 | $560 | $11,430 | $2,280 | $9,150 |
| 2018 | $544 | $9,610 | $1,920 | $7,690 |
| 2017 | $507 | $7,680 | $1,530 | $6,150 |
| 2016 | $481 | $6,520 | $1,300 | $5,220 |
| 2015 | $447 | $5,300 | $1,060 | $4,240 |
Source: Public Records
Property History
| Date | Event | Price | Change | Sq Ft Price |
|---|---|---|---|---|
| 08/11/2025 08/11/25 | Pending | -- | -- | -- |
| 07/03/2025 07/03/25 | Price Changed | $849,999 | -3.4% | -- |
| 05/24/2025 05/24/25 | For Sale | $879,999 | -- | -- |
Source: Arizona Regional Multiple Listing Service (ARMLS)
Purchase History
| Date | Type | Sale Price | Title Company |
|---|---|---|---|
| Warranty Deed | $225,000 | Title Service And Escrow Compa | |
| Deed Of Distribution | -- | None Available | |
| Interfamily Deed Transfer | -- | None Available |
Source: Public Records
Mortgage History
| Date | Status | Loan Amount | Loan Type |
|---|---|---|---|
| Open | $400,000 | New Conventional | |
| Closed | $150,000 | New Conventional |
Source: Public Records
Similar Homes in the area
Source: Arizona Regional Multiple Listing Service (ARMLS)
MLS Number: 6871169
APN: 122-38-059
Nearby Homes
- 1831 E Pueblo Ave
- 1815 E Encinas Ln
- 1712 E Encinas Ln
- 1618 E Wood St
- 4641 S 17th Place
- 1632 E Warner St
- 4020 S 15th St
- 4028 S 15th St
- 4819 S 19th Place
- 1854 E Roeser Rd
- 5011 S 20th Place
- 1324 E Broadway Rd
- 1415 E Chipman Rd
- 1448 E Mobile Ln
- 1409 E Bloch Rd
- 1420 E Sonrisas St
- 5220 S 16th Place
- 1747 E Grove St
- 4626 S 23rd Place
- 2315 E Levi Dr
