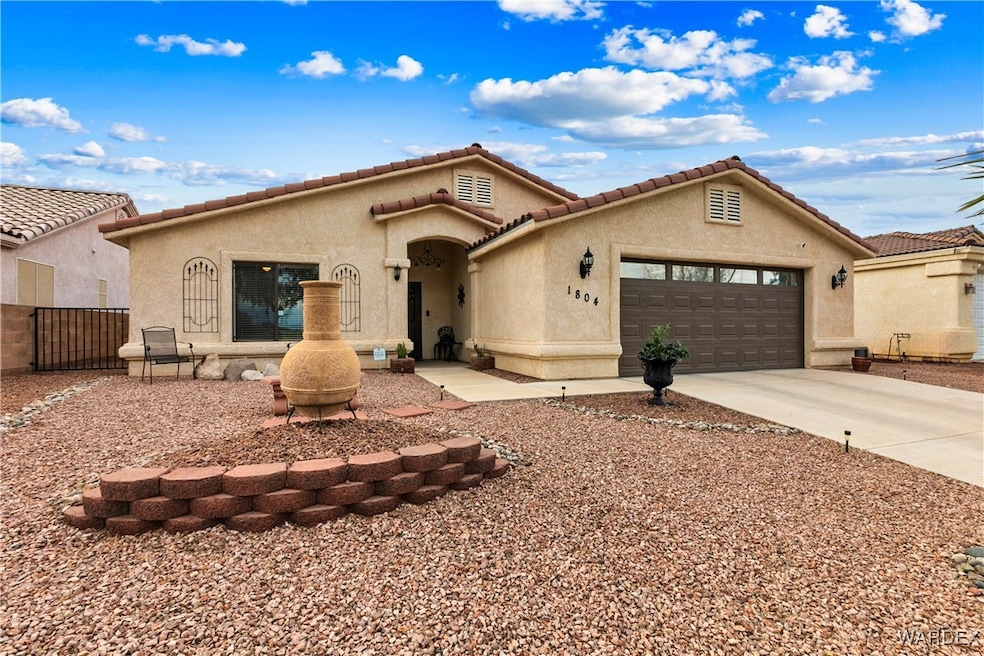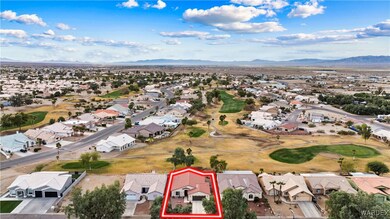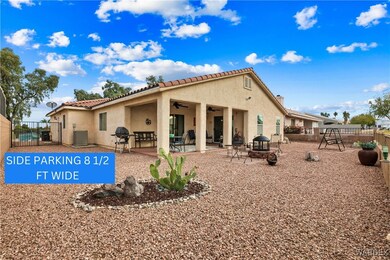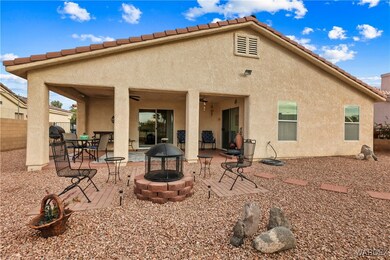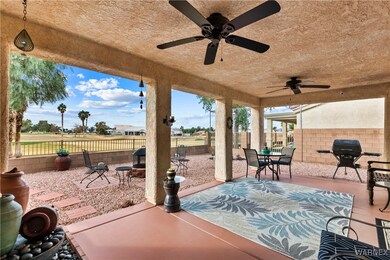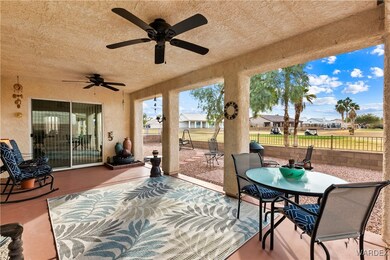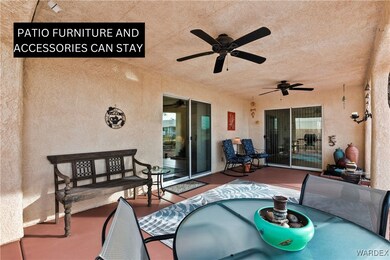
1804 E Wishing Well Ln Fort Mohave, AZ 86426
Highlights
- On Golf Course
- Open Floorplan
- Great Room
- Panoramic View
- Vaulted Ceiling
- Granite Countertops
About This Home
As of December 2024RESORT-LIKE LIVING AT IT'S FINEST WITH THIS METICULOUSLY MAINTAINED HOME LOCATED RIGHT ON THE HUUKAN / DESERT LAKES GOLF COURSE. NO HOA!! SPECTACULAR VIEWS FROM THE BACK COVERED PATIO OVERLOOKING THE 5TH AND 6TH FAIRWAYS. MOVE IN READY, THIS OPEN FLOOR PLAN HOME FEATURES A SPACIOUS LIVING ROOM WITH VAULTED CEILINGS AND SLIDING GLASS DOORS TO ALLOW IN VIEWS DOWN THE COURSE. BOTH CASUAL AND BREAKFAST BAR DINING. UPGRADED KITCHEN WITH GRANITE COUNTERS, BEAUTIFUL CABINETS, AND ALL APPLIANCES WILL STAY. CASUAL DINING AREA IS GREAT FOR ENTERTAINING GUESTS. OVER-SIZED PRIMARY SUITE WITH SLIDING DOORS TO BACK PATIO, WALK-IN CLOSET. PRIMARY BATHROOM BOASTS BIG WALK-IN SHOWER AND PRETTY VANITY. TWO GOOD SIZED GUEST BEDROOMS AND FULL GUEST BATHROOM WITH TUB/SHOWER COMBO. INTERIOR LAUNDRY ROOM WITH CABINETS, PANTRY CLOSET, AND WASHER & DRYER THAT CAN CONVEY WITH THE HOME. 531 SQ FOOT FULLY FINISHED GARAGE MEASURES 24'2" WIDE AND 21'5" DEEP. BRAND NEW WATER HEATER AND CONVENIENT UTILITY SINK. BACK YARD IS A TRUE OASIS IN THE DESERT WITH BIG SHADY COVERED PATIO, LOW MAINTENANCE LANDSCAPING, FIRE PIT, AND AWE-INSPIRING GOLF COURSE & MOUNTAIN VIEWS. SIDE PARKING WITH 8 1/2' OPENING FOR BOAT OR TOYS. SOME FURNITURE IS NEGOTIABLE. JUST A STONE'S THROW FROM THE COLORADO RIVER, LAKE MOHAVE, LAUGHLIN, SHOPPING, DINING, MEDICAL, AND SCHOOLS.
Last Agent to Sell the Property
Colorado River Top Producers Realty, LLC Brokerage Email: Heather@TPRealtyAZ.com License #SA649532000 Listed on: 12/02/2024
Home Details
Home Type
- Single Family
Est. Annual Taxes
- $1,816
Year Built
- Built in 2004
Lot Details
- 6,098 Sq Ft Lot
- Lot Dimensions are 61 x 100
- On Golf Course
- Wrought Iron Fence
- Block Wall Fence
- Water-Smart Landscaping
- Zoning described as R1 Single-Family Residential
Parking
- 2 Car Garage
- Garage Door Opener
Property Views
- Panoramic
- Golf Course
- Mountain
Home Design
- Wood Frame Construction
- Tile Roof
- Stucco
Interior Spaces
- 1,555 Sq Ft Home
- Property has 1 Level
- Open Floorplan
- Vaulted Ceiling
- Ceiling Fan
- Window Treatments
- Great Room
- Dining Area
- Utility Room
Kitchen
- Breakfast Bar
- Electric Oven
- Electric Range
- Microwave
- Dishwasher
- Granite Countertops
- Disposal
Flooring
- Carpet
- Tile
Bedrooms and Bathrooms
- 3 Bedrooms
- Walk-In Closet
- Shower Only
- Separate Shower
Laundry
- Laundry in Utility Room
- Dryer
- Washer
Utilities
- Central Heating and Cooling System
- Underground Utilities
- Water Heater
- Water Purifier
- Water Softener
Additional Features
- Low Threshold Shower
- Covered patio or porch
Listing and Financial Details
- Legal Lot and Block 5 / B
Community Details
Overview
- No Home Owners Association
- Desert Lakes Subdivision
Recreation
- Golf Course Community
Ownership History
Purchase Details
Home Financials for this Owner
Home Financials are based on the most recent Mortgage that was taken out on this home.Purchase Details
Home Financials for this Owner
Home Financials are based on the most recent Mortgage that was taken out on this home.Purchase Details
Home Financials for this Owner
Home Financials are based on the most recent Mortgage that was taken out on this home.Purchase Details
Home Financials for this Owner
Home Financials are based on the most recent Mortgage that was taken out on this home.Purchase Details
Similar Homes in Fort Mohave, AZ
Home Values in the Area
Average Home Value in this Area
Purchase History
| Date | Type | Sale Price | Title Company |
|---|---|---|---|
| Warranty Deed | $299,900 | Pioneer Title Agency | |
| Special Warranty Deed | $154,000 | Chicago Title Ins Co | |
| Warranty Deed | $154,000 | Chicago Title Ins Co | |
| Warranty Deed | $245,000 | First American Title Ins Co | |
| Cash Sale Deed | $31,900 | First American Title Ins Co |
Mortgage History
| Date | Status | Loan Amount | Loan Type |
|---|---|---|---|
| Open | $284,905 | New Conventional | |
| Previous Owner | $159,082 | VA | |
| Previous Owner | $86,434 | Credit Line Revolving | |
| Previous Owner | $135,000 | Unknown | |
| Previous Owner | $117,000 | Construction |
Property History
| Date | Event | Price | Change | Sq Ft Price |
|---|---|---|---|---|
| 12/24/2024 12/24/24 | Sold | $299,900 | 0.0% | $193 / Sq Ft |
| 12/05/2024 12/05/24 | Pending | -- | -- | -- |
| 12/02/2024 12/02/24 | For Sale | $299,900 | -- | $193 / Sq Ft |
Tax History Compared to Growth
Tax History
| Year | Tax Paid | Tax Assessment Tax Assessment Total Assessment is a certain percentage of the fair market value that is determined by local assessors to be the total taxable value of land and additions on the property. | Land | Improvement |
|---|---|---|---|---|
| 2025 | $1,541 | $24,248 | $0 | $0 |
| 2024 | $1,541 | $27,204 | $0 | $0 |
| 2023 | $1,541 | $23,174 | $0 | $0 |
| 2022 | $1,511 | $18,760 | $0 | $0 |
| 2021 | $1,585 | $17,214 | $0 | $0 |
| 2019 | $1,472 | $15,148 | $0 | $0 |
| 2018 | $1,430 | $15,186 | $0 | $0 |
| 2017 | $1,418 | $14,773 | $0 | $0 |
| 2016 | $1,237 | $14,445 | $0 | $0 |
| 2015 | $1,254 | $13,133 | $0 | $0 |
Agents Affiliated with this Home
-
Lisa Fulton

Seller's Agent in 2024
Lisa Fulton
Colorado River Top Producers Realty, LLC
(928) 234-3448
132 in this area
406 Total Sales
-
Arielle Goodkin
A
Buyer's Agent in 2024
Arielle Goodkin
Realty One Group Mountain Desert
(928) 219-4230
8 in this area
60 Total Sales
Map
Source: Western Arizona REALTOR® Data Exchange (WARDEX)
MLS Number: 022714
APN: 226-11-085
- 5628 S Desert Lakes Dr
- 5620 S Wishing Wall Dr
- 5634 S Desert Lakes Dr
- 0 Joy Lane and Club House Dr
- 0 Joy Lane and Club House Dr
- 0 Joy Lane and Club House Dr
- 0 Joy Lane and Club House Dr
- 0 Joy Lane and Club House Dr
- 1920 E Club House Cove
- 1904 E Leisure Ln
- 5660 Tableau Dr
- 5668 S Wishing Well Dr
- 5672 S Wishing Well Dr
- 5421 S Cholla Dr
- 5462 S Calle Valle Vista
- 1965 E Pyramid Lake Place
- 1878 E Clear Lake Dr
- 5410 S Cholla Dr
- 5743 S Club House Dr
- 5763 S Desert Lakes Dr
