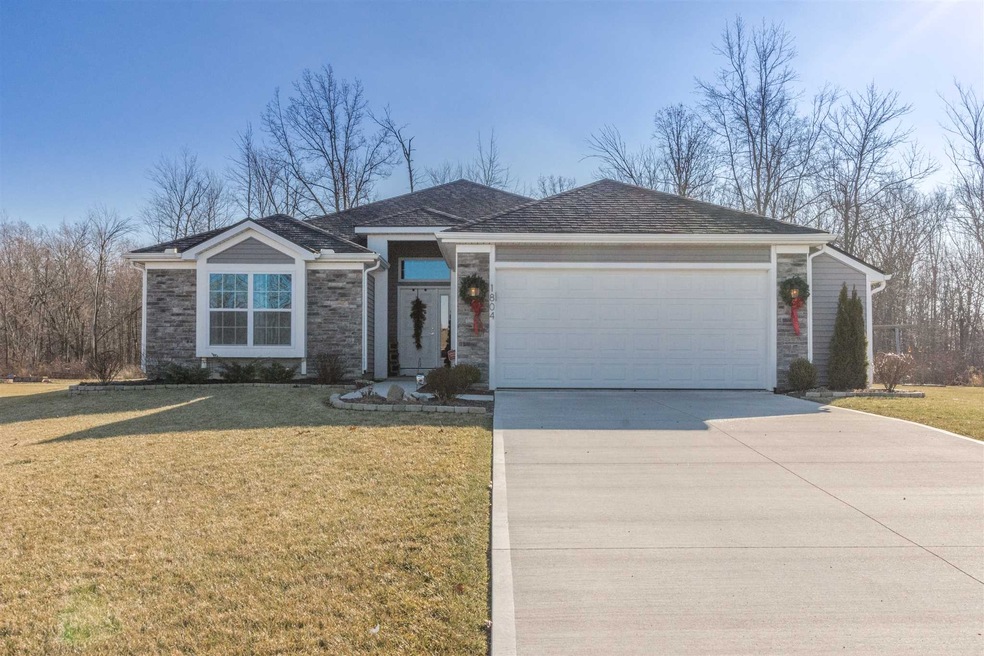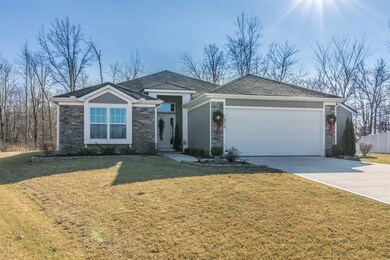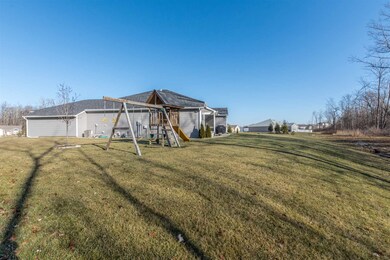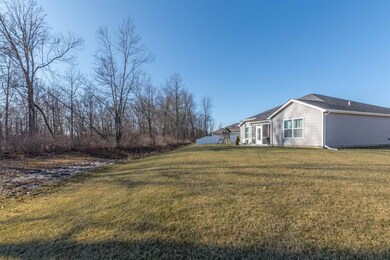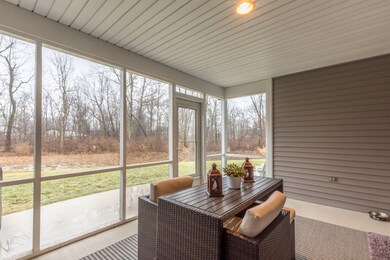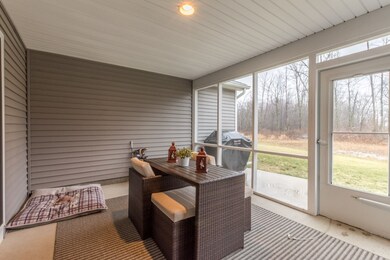
1804 Elizabethan Ct Fort Wayne, IN 46818
Highlights
- Wooded Lot
- Ranch Style House
- 2 Car Attached Garage
- Arcola Elementary School Rated A
- Screened Porch
- En-Suite Primary Bedroom
About This Home
As of September 2024Multiple offers were received. Your New Year's wish has come true - 3 BR, 2 BA ranch on basement in Stratford Forest! This custom Stanton II home features 10' ceilings in great room along with floor to ceiling fireplace. Chef will love the spacious kitchen with 4' pantry, angled bar, tons of counter and cabinet space along with 3 yr. old stainless appliances,! Laminate wood through main floor living space and master bedroom. Master bedroom suite has tray ceiling and overlooks serene backyard. Bath has walk-in closet, 5' shower and double sink. Enjoy the screened in porch over looking wooded backyard and large cul-de-sac lot. Basement has large rec room, extra room that can be used for an office, basement is plumbed for half bath, plenty of storage in mechanical room as well. Garage has a 4' bumpout for extra storage. Close to I-69 and Jefferson Pointe! This home has been well cared for and immaculately maintained!
Home Details
Home Type
- Single Family
Est. Annual Taxes
- $1,854
Year Built
- Built in 2015
Lot Details
- 0.29 Acre Lot
- Lot Dimensions are 90 x 135
- Wooded Lot
HOA Fees
- $16 Monthly HOA Fees
Parking
- 2 Car Attached Garage
- Off-Street Parking
Home Design
- Ranch Style House
- Brick Exterior Construction
- Poured Concrete
- Vinyl Construction Material
Interior Spaces
- Living Room with Fireplace
- Screened Porch
- Electric Oven or Range
- Electric Dryer Hookup
- Finished Basement
Bedrooms and Bathrooms
- 3 Bedrooms
- En-Suite Primary Bedroom
- 2 Full Bathrooms
Additional Features
- Suburban Location
- Forced Air Heating and Cooling System
Listing and Financial Details
- Assessor Parcel Number 020636376035000049
Ownership History
Purchase Details
Home Financials for this Owner
Home Financials are based on the most recent Mortgage that was taken out on this home.Purchase Details
Home Financials for this Owner
Home Financials are based on the most recent Mortgage that was taken out on this home.Purchase Details
Home Financials for this Owner
Home Financials are based on the most recent Mortgage that was taken out on this home.Purchase Details
Home Financials for this Owner
Home Financials are based on the most recent Mortgage that was taken out on this home.Similar Homes in Fort Wayne, IN
Home Values in the Area
Average Home Value in this Area
Purchase History
| Date | Type | Sale Price | Title Company |
|---|---|---|---|
| Warranty Deed | $352,000 | None Listed On Document | |
| Warranty Deed | -- | Metropolitan Title Of In | |
| Corporate Deed | -- | None Available | |
| Corporate Deed | -- | None Available |
Mortgage History
| Date | Status | Loan Amount | Loan Type |
|---|---|---|---|
| Previous Owner | $202,000 | New Conventional | |
| Previous Owner | $202,000 | New Conventional | |
| Previous Owner | $173,755 | New Conventional |
Property History
| Date | Event | Price | Change | Sq Ft Price |
|---|---|---|---|---|
| 09/25/2024 09/25/24 | Sold | $352,000 | -1.9% | $147 / Sq Ft |
| 08/29/2024 08/29/24 | Pending | -- | -- | -- |
| 08/22/2024 08/22/24 | For Sale | $359,000 | +58.1% | $150 / Sq Ft |
| 02/18/2019 02/18/19 | Sold | $227,000 | 0.0% | $95 / Sq Ft |
| 01/07/2019 01/07/19 | Price Changed | $227,000 | +0.9% | $95 / Sq Ft |
| 01/06/2019 01/06/19 | Pending | -- | -- | -- |
| 01/04/2019 01/04/19 | For Sale | $225,000 | +20.5% | $94 / Sq Ft |
| 09/08/2016 09/08/16 | For Sale | $186,714 | +2.1% | $111 / Sq Ft |
| 10/02/2015 10/02/15 | Sold | $182,900 | -- | $108 / Sq Ft |
| 05/06/2015 05/06/15 | Pending | -- | -- | -- |
Tax History Compared to Growth
Tax History
| Year | Tax Paid | Tax Assessment Tax Assessment Total Assessment is a certain percentage of the fair market value that is determined by local assessors to be the total taxable value of land and additions on the property. | Land | Improvement |
|---|---|---|---|---|
| 2024 | $3,078 | $382,000 | $71,000 | $311,000 |
| 2023 | $3,078 | $379,000 | $71,000 | $308,000 |
| 2022 | $2,516 | $336,500 | $71,000 | $265,500 |
| 2021 | $2,297 | $284,700 | $71,000 | $213,700 |
| 2020 | $2,226 | $267,900 | $81,400 | $186,500 |
| 2019 | $2,050 | $246,500 | $81,400 | $165,100 |
| 2018 | $1,811 | $220,800 | $47,900 | $172,900 |
| 2017 | $1,854 | $215,400 | $47,900 | $167,500 |
| 2016 | $1,811 | $204,400 | $47,900 | $156,500 |
Agents Affiliated with this Home
-
Angela Ballard

Seller's Agent in 2024
Angela Ballard
Coldwell Banker Real Estate Group
(260) 450-1132
36 Total Sales
-
Shana Fenn
S
Buyer's Agent in 2024
Shana Fenn
Coldwell Banker Real Estate Group
(330) 507-6164
15 Total Sales
-
Lori Stinson

Seller's Agent in 2019
Lori Stinson
North Eastern Group Realty
(260) 415-9702
209 Total Sales
-
P
Seller's Agent in 2016
Patrick Doyle
North Eastern Group Realty
Map
Source: Indiana Regional MLS
MLS Number: 201900432
APN: 02-06-36-376-035.000-049
- 1633 Midsummer Night Cove
- 7606 Bass Rd
- 2201 Cedar Ridge Cove
- 000 Bass Rd
- 1735 Noble Kinsmen Place
- 1936 Mark Anthony Crossing
- 7381 Haven Blvd Unit 10
- 7745 Haven Blvd Unit 46
- 7545 Haven Blvd Unit 29
- 7517 Haven Blvd Unit 26
- 7349 Haven Blvd Unit 8
- 7341 Haven Blvd Unit 7
- 7293 Haven Blvd Unit 5
- 7489 Haven Blvd Unit 14
- 7267 Haven Blvd Unit 4
- 7707 Haven Blvd Unit 43
- 7665 Haven Blvd Unit 39
- 7603 Haven Blvd Unit 35
- 7581 Haven Blvd Unit 33
- 7440 Haven Blvd Unit 15
