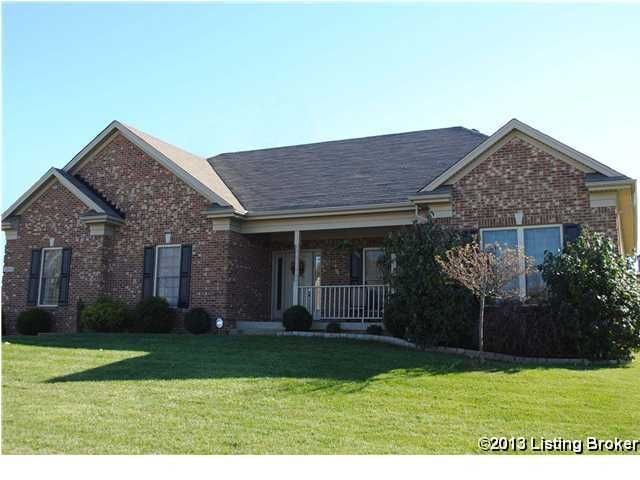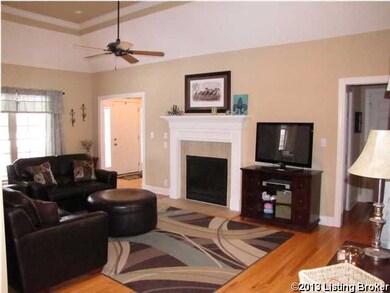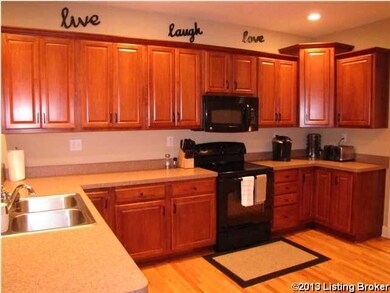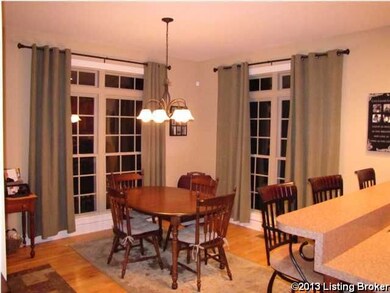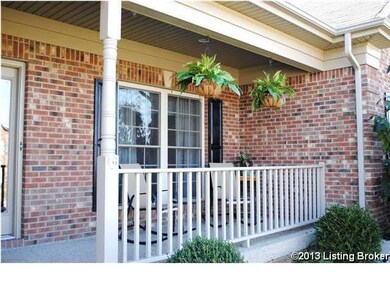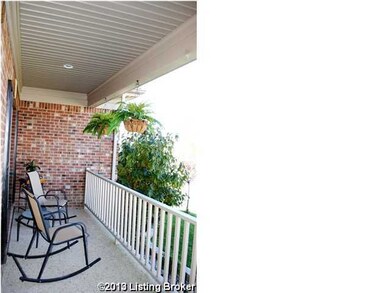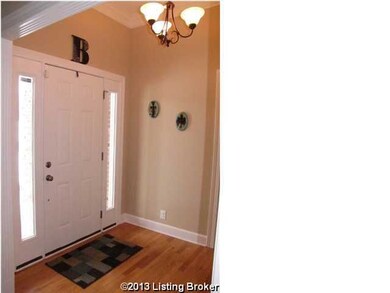
1804 Gleneagles Way La Grange, KY 40031
Estimated Value: $438,046 - $501,000
Highlights
- Deck
- 1 Fireplace
- 2 Car Attached Garage
- Locust Grove Elementary School Rated A-
- Porch
- Patio
About This Home
As of May 2013WELCOME HOME to 1804 Gleneagles Way, located in the beautiful Gleneagles Estates community of Oldham County next to Eagle Creek Golf Course! This extremely nice all-brick ranch home, built in 2006, offers a full lineup of custom features on many HGTV viewer wish-lists today!! The home boasts great curb appeal, a large covered front porch, a cozy screened in rear porch, a large custom deck recently installed, private rear entry garage access, gorgeous finishes door-to-door and a fabulous basement recently finished! The home now offers nearly 3,200 FINISHED square feet! The main level features 3 large bedrooms, 2 full bathrooms, a large open living room with a soaring cathedral ceiling, a large formal dining room, well appointed kitchen and attached breakfast room, convenient first floor laundry and great closet space throughout. The professionally finished LOWER LEVEL features a VERY LARGE open family room, a Fourth multi-purpose room/office, Third Full Bathroom, and a HUGE storage room! Enjoy the peace of mind in owning a newer home (one owner), completely move-in ready, neutral colors throughout and all KITCHEN APPLIANCES will REMAIN making this home a must see today! The exterior features a wonderful lawn and landscape ready for spring bloom as you're moving in. This home offers SO MANY WONDERFUL FEATURES but it won't last long, REDUCED PRICED FOR A QUICK SALE. Be sure to click on the photo and expand your viewing window for additional photos and a list of the many special features. Call today for your personal showing tour!
Last Agent to Sell the Property
Aaron Withrow
Semonin REALTORS Listed on: 02/02/2013
Co-Listed By
Emily Price
Semonin REALTORS
Home Details
Home Type
- Single Family
Est. Annual Taxes
- $3,827
Year Built
- 2006
Lot Details
- Electric Fence
Parking
- 2 Car Attached Garage
Home Design
- Brick Exterior Construction
- Poured Concrete
- Shingle Roof
Interior Spaces
- 1-Story Property
- 1 Fireplace
- Basement
Bedrooms and Bathrooms
- 3 Bedrooms
- 3 Full Bathrooms
Outdoor Features
- Deck
- Patio
- Porch
Utilities
- Forced Air Heating and Cooling System
- Heating System Uses Natural Gas
Community Details
- Gleneagles Estates Subdivision
Listing and Financial Details
- Tax Lot 97
- Assessor Parcel Number 0000-0097-0000
Ownership History
Purchase Details
Home Financials for this Owner
Home Financials are based on the most recent Mortgage that was taken out on this home.Similar Homes in La Grange, KY
Home Values in the Area
Average Home Value in this Area
Purchase History
| Date | Buyer | Sale Price | Title Company |
|---|---|---|---|
| Broaddus Robert S | $246,000 | None Available | |
| Broaddus Robert S | $246,000 | None Available |
Mortgage History
| Date | Status | Borrower | Loan Amount |
|---|---|---|---|
| Open | Cooper Dawn | $90,000 | |
| Open | Cooper Dawn | $258,000 | |
| Closed | Broaddus Robert S | $206,000 | |
| Closed | Broaddus Robert S | $209,100 | |
| Previous Owner | Matt Jones Construction Co | $205,000 |
Property History
| Date | Event | Price | Change | Sq Ft Price |
|---|---|---|---|---|
| 05/31/2013 05/31/13 | Sold | $269,500 | -2.0% | $85 / Sq Ft |
| 04/29/2013 04/29/13 | Pending | -- | -- | -- |
| 02/02/2013 02/02/13 | For Sale | $275,000 | -- | $86 / Sq Ft |
Tax History Compared to Growth
Tax History
| Year | Tax Paid | Tax Assessment Tax Assessment Total Assessment is a certain percentage of the fair market value that is determined by local assessors to be the total taxable value of land and additions on the property. | Land | Improvement |
|---|---|---|---|---|
| 2024 | $3,827 | $310,000 | $45,000 | $265,000 |
| 2023 | $3,895 | $310,000 | $45,000 | $265,000 |
| 2022 | $3,881 | $310,000 | $45,000 | $265,000 |
| 2021 | $3,856 | $310,000 | $45,000 | $265,000 |
| 2020 | $3,865 | $310,000 | $45,000 | $265,000 |
| 2019 | $3,829 | $310,000 | $45,000 | $265,000 |
| 2018 | $3,831 | $310,000 | $0 | $0 |
| 2017 | $3,312 | $269,500 | $0 | $0 |
| 2013 | $2,702 | $256,000 | $45,000 | $211,000 |
Agents Affiliated with this Home
-
A
Seller's Agent in 2013
Aaron Withrow
Semonin Realty
-
E
Seller Co-Listing Agent in 2013
Emily Price
Semonin Realty
-
Randi Means

Buyer's Agent in 2013
Randi Means
Semonin Realty
(502) 558-6188
40 Total Sales
Map
Source: Metro Search (Greater Louisville Association of REALTORS®)
MLS Number: 1351177
APN: 47-42-00-97
- 2600 Sunningdale Place E
- 2113 Aiken Back Ln
- 2115 Aiken Back Ln
- 2117 Aiken Back Ln
- 2119 Aiken Back Ln
- 2121 Aiken Back Ln
- 2125 Aiken Back Ln
- 2112 Aiken Back Ln
- 3013 Cherry Glen Dr
- 1208 Lakewood Dr
- 1130 Cherry Hollow Rd
- 1004 Richwood Way
- 1407 Allgeier Dr
- 2428 Cherry Creek Rd
- 909 Kentucky 53
- 2022 Crystal Dr
- 1615 Crestview Dr
- 1818 Zachary Dr
- 1614 Reel Dr
- 1800 Crystal Dr
- 1804 Gleneagles Way
- 1806 Gleneagles Way
- 0 Gleneagles Way Unit 222528
- 5 Gleneagles Way
- 99 Gleneagles Way
- 5 Gleneagles Way Unit LOT 5
- 0 Gleneagles Way Unit LOT 5 301590
- 0 Gleneagles Way Unit LOT 5
- 90 Gleneagles Way
- 2603 Sunningdale Place E
- 2601 Sunningdale Place E
- 1808 Gleneagles Way
- 1811 Saint Andrews Ct
- 1805 Gleneagles Way
- 1803 Gleneagles Way
- 2605 Sunningdale Place E
- 1807 Gleneagles Way
- 1809 Saint Andrews Ct
- 1801 Gleneagles Way
- 1810 Gleneagles Way
