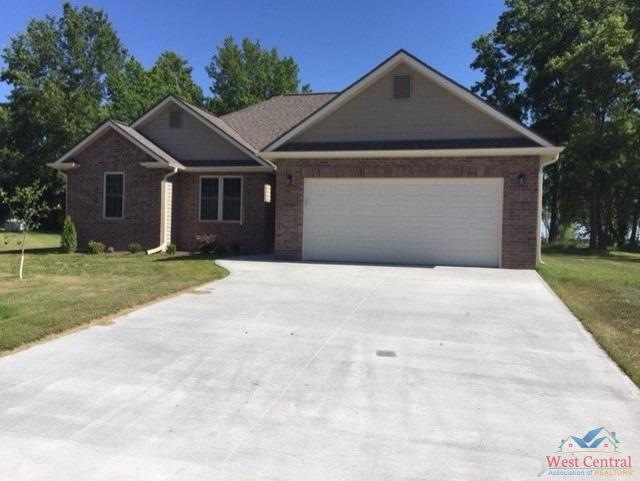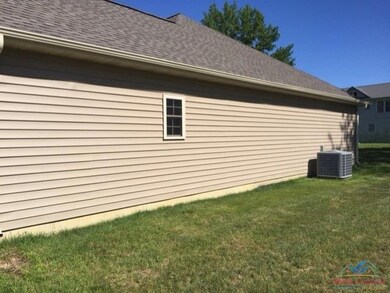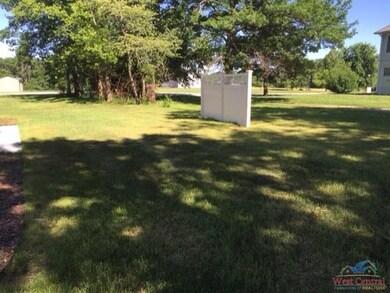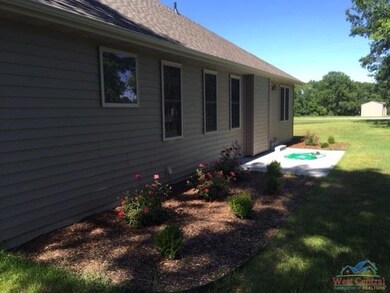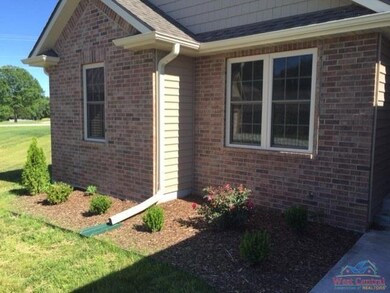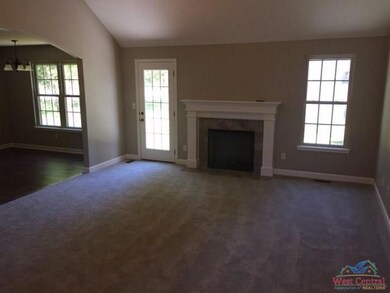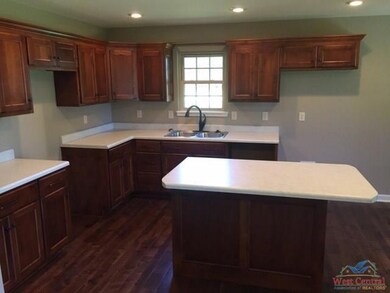
1804 H and W Dr Clinton, MO 64735
Estimated Value: $202,358 - $353,000
Highlights
- Ranch Style House
- First Floor Utility Room
- 2 Car Attached Garage
- Wood Flooring
- Thermal Windows
- Patio
About This Home
As of August 2016BRAND NEW HOME BUILT BY MEADOWS CONSTRUCTION WITHIN GOLDEN VALLEY SUBDIVISION. OPEN FLOOR PLAN FEATURING 3 BEDROOMS AND 2 FULL BATHS. THE HOME COMES WITH AN UNFINISHED BASEMENT. CALL FOR MORE DETAILS.
Last Agent to Sell the Property
RE/MAX TRUMAN LAKE License #2008013528 Listed on: 06/03/2016

Home Details
Home Type
- Single Family
Est. Annual Taxes
- $1,769
Year Built
- Built in 2016
Lot Details
- 7,318
Home Design
- Ranch Style House
- Concrete Foundation
- Composition Roof
- Vinyl Siding
Interior Spaces
- 1,505 Sq Ft Home
- Ceiling Fan
- Electric Fireplace
- Thermal Windows
- Living Room with Fireplace
- First Floor Utility Room
- Fire and Smoke Detector
- Built-In or Custom Kitchen Cabinets
Flooring
- Wood
- Carpet
- Tile
Bedrooms and Bathrooms
- 3 Bedrooms
- 2 Full Bathrooms
Laundry
- Laundry on main level
- 220 Volts In Laundry
Basement
- Basement Fills Entire Space Under The House
- Sump Pump
Parking
- 2 Car Attached Garage
- Garage Door Opener
Utilities
- Central Air
- Heat Pump System
- 220 Volts
- Electric Water Heater
- Cable TV Available
Additional Features
- Patio
- Partially Fenced Property
Ownership History
Purchase Details
Similar Homes in Clinton, MO
Home Values in the Area
Average Home Value in this Area
Purchase History
| Date | Buyer | Sale Price | Title Company |
|---|---|---|---|
| Meadows Development Co Inc | -- | -- |
Property History
| Date | Event | Price | Change | Sq Ft Price |
|---|---|---|---|---|
| 08/04/2016 08/04/16 | Sold | -- | -- | -- |
| 06/06/2016 06/06/16 | Pending | -- | -- | -- |
| 06/03/2016 06/03/16 | For Sale | $199,000 | -- | $132 / Sq Ft |
Tax History Compared to Growth
Tax History
| Year | Tax Paid | Tax Assessment Tax Assessment Total Assessment is a certain percentage of the fair market value that is determined by local assessors to be the total taxable value of land and additions on the property. | Land | Improvement |
|---|---|---|---|---|
| 2024 | $1,769 | $35,830 | $0 | $0 |
| 2023 | $1,770 | $35,830 | $0 | $0 |
| 2022 | $1,606 | $32,010 | $0 | $0 |
| 2021 | $1,573 | $32,010 | $0 | $0 |
| 2020 | $1,553 | $27,440 | $0 | $0 |
| 2019 | $1,555 | $27,440 | $0 | $0 |
| 2018 | $1,527 | $26,940 | $0 | $0 |
| 2017 | $1,522 | $26,940 | $2,450 | $24,490 |
| 2016 | $1,541 | $100 | $100 | $0 |
| 2014 | -- | $100 | $0 | $0 |
| 2013 | -- | $100 | $0 | $0 |
Agents Affiliated with this Home
-
Jack Wetzel

Seller's Agent in 2016
Jack Wetzel
RE/MAX
(660) 924-5471
130 Total Sales
Map
Source: West Central Association of REALTORS® (MO)
MLS Number: 75539
APN: 18-1.0-12-002-008-008.043
- 1060 S Vansant Rd
- 905 S D & T Dr
- 00 E Highway 7
- 801 Virginia
- 205 Michael Dr
- 104 S Vansant St
- 786 E Division Rd
- 1800 E Franklin St
- 1700 E Green St
- 101 N Connie Dr
- 810 E Cedar St
- 200 N Vansant Rd
- 1209 E Franklin St
- 509 S 9th Street Terrace
- 1106 S 8th St
- 905 E Ohio St
- 14 NE 91 Rd
- 207 Kristine Ave
- 18 NE 91st Rd
- 305 N Craig St
- 1804 H and W Dr
- 1004 S R and K Dr
- 1802 H and W Dr
- Lot 41 modified Golden Valley Sub
- 1708 E H & Dr W
- 1800 H and W Dr
- 1708 E H&w Dr
- 1708 H and W Dr
- 1705 H and W Dr
- 1706 H and W Dr
- 1065 S Vansant Rd Unit Tract 2
- 1065 S Vansant Rd
- 906 S R and K Dr
- 906 S R&k Dr
- 1075 S Vansant Rd
- 1703 H and W Dr
- 904 S R&k Dr
- Lot 40 modified Golden Valley Sub
- 1702 K&t Cir
- 1701 H&w Dr
