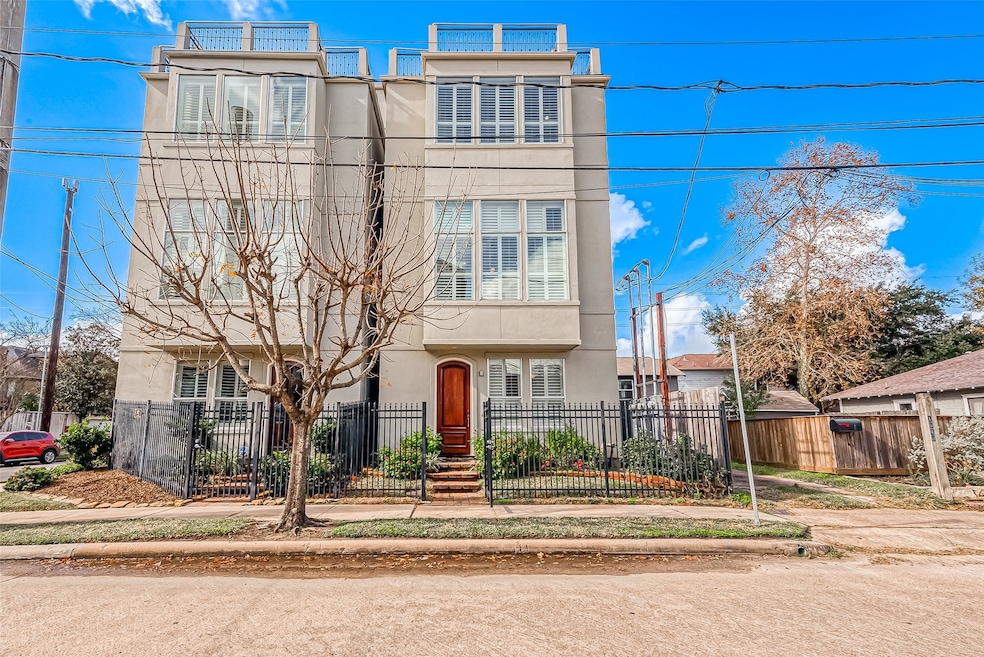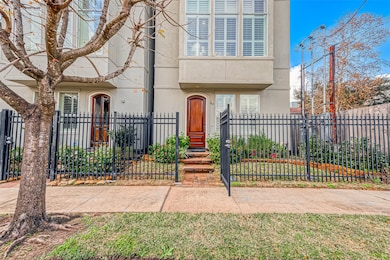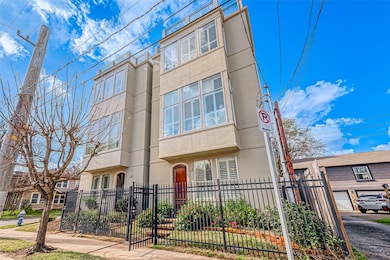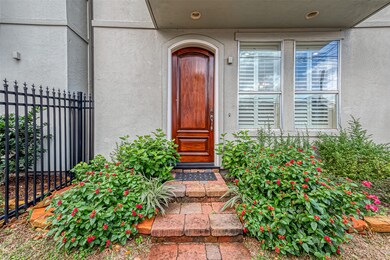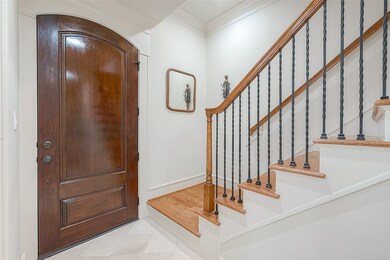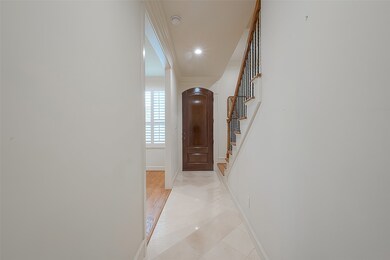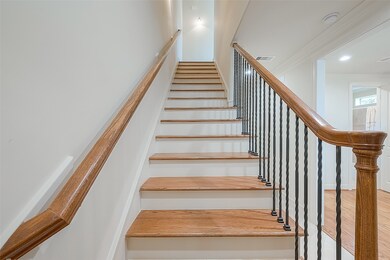1804 Haddon St Houston, TX 77019
Montrose NeighborhoodHighlights
- Wood Flooring
- <<bathWSpaHydroMassageTubToken>>
- Granite Countertops
- Baker Montessori Rated A-
- High Ceiling
- 4-minute walk to Luna's Park
About This Home
Nestled in the River Oaks Shopping Area, this 3-bedroom, 3.5-bath home offers low-maintenance living and a neutral palette. With a first-floor study, open-concept second floor, and primary suite on the third, this property is designed for convenience. Stainless steel appliances & full size washer & dryer are included. Enjoy a stunning rooftop terrace with downtown views and a flex room for added versatility. Additional features include tall ceilings, plantation shutters, crown molding, and a private front yard with green space. Complete with a two-car garage and semi-private driveway, this exceptional home has no HOA. Perfect for those seeking a lock-and-leave lifestyle. All per seller. Don’t miss this exceptional opportunity—schedule your showing today!
Home Details
Home Type
- Single Family
Est. Annual Taxes
- $10,985
Year Built
- Built in 2006
Lot Details
- 1,542 Sq Ft Lot
Parking
- 2 Car Attached Garage
Interior Spaces
- 2,512 Sq Ft Home
- 4-Story Property
- Crown Molding
- High Ceiling
- Gas Log Fireplace
- Window Treatments
- Family Room Off Kitchen
- Living Room
- Combination Kitchen and Dining Room
- Storage
- Utility Room
Kitchen
- Breakfast Bar
- Walk-In Pantry
- Gas Oven
- Gas Range
- <<microwave>>
- Dishwasher
- Kitchen Island
- Granite Countertops
- Self-Closing Drawers and Cabinet Doors
- Disposal
Flooring
- Wood
- Carpet
- Tile
Bedrooms and Bathrooms
- 3 Bedrooms
- En-Suite Primary Bedroom
- Double Vanity
- <<bathWSpaHydroMassageTubToken>>
- <<tubWithShowerToken>>
- Separate Shower
Laundry
- Dryer
- Washer
Home Security
- Security System Owned
- Fire and Smoke Detector
Schools
- Baker Montessori Elementary School
- Lanier Middle School
- Lamar High School
Utilities
- Cooling System Powered By Gas
- Central Heating and Cooling System
- Heating System Uses Gas
Listing and Financial Details
- Property Available on 6/18/25
- Long Term Lease
Community Details
Overview
- Haddon Gardens Subdivision
Pet Policy
- Call for details about the types of pets allowed
- Pet Deposit Required
Map
Source: Houston Association of REALTORS®
MLS Number: 75068034
APN: 1263710010002
- 1609 Park St
- 1705 Park St
- 1518 Dunlavy St
- 1810 Dunlavy St
- 1520 Park St
- 1724 Ridgewood St
- 1616 Nevada St
- 1900 Vermont St Unit B
- 1624 Vermont St
- 1906 Park St
- 1505 Woodhead St Unit 4
- 1902 Elmen St
- 1946 Vermont St
- 2002 Park St
- 1515 Vermont St Unit D
- 1524 Welch St
- 1603 & 1607 Welch St
- 1511 Vermont St Unit A
- 1511 Vermont St Unit B
- 1509 Vermont St Unit D
- 1643 Park St
- 1717 Park St Unit 3
- 1809 Park St
- 1912 Vermont St
- 1502 Elmen St Unit 6
- 1916 W Gray St
- 1506 Morse St
- 1529 Welch St
- 1920 W Gray St
- 2008 Woodhead St
- 1926 Indiana St
- 1404 Welch St Unit 3
- 2100 Commonwealth St Unit S
- 1531 Michigan St Unit 3
- 1716 Maryland St Unit B
- 1767 Michigan St
- 2212 Dunlavy St
- 1317 Bomar St
- 1320 Welch St
- 2303 Yupon St
