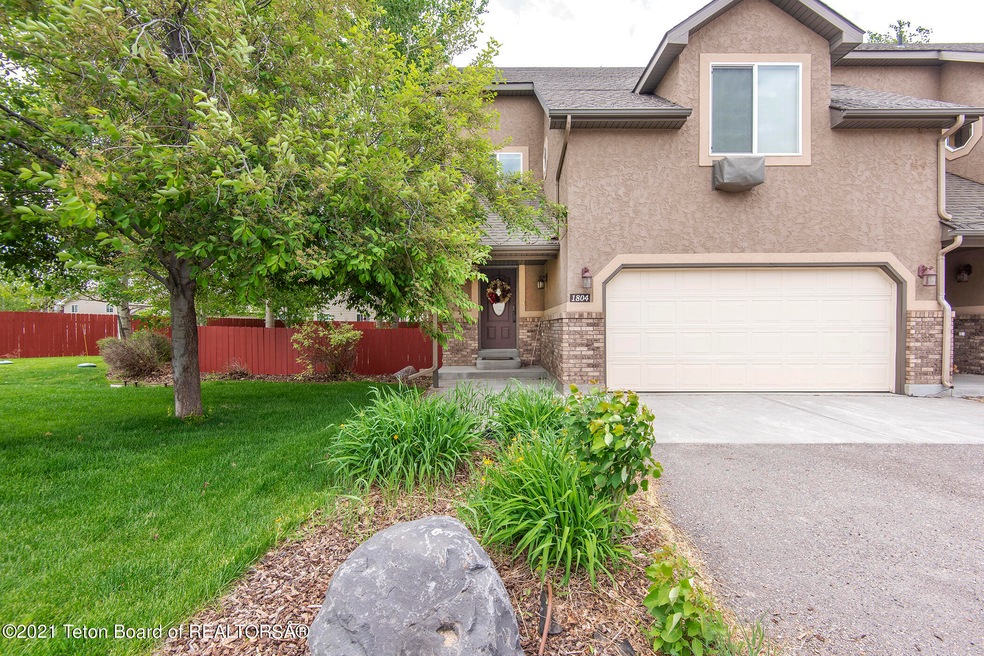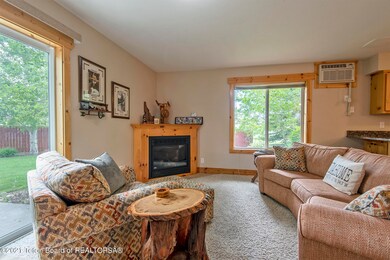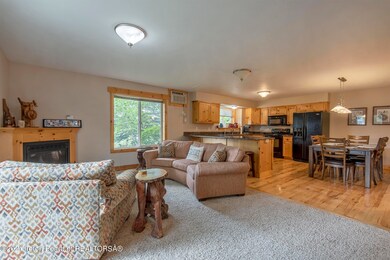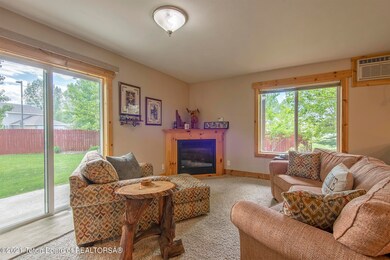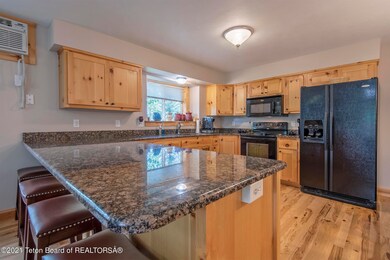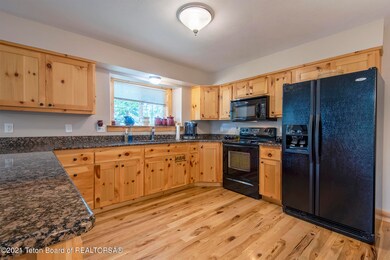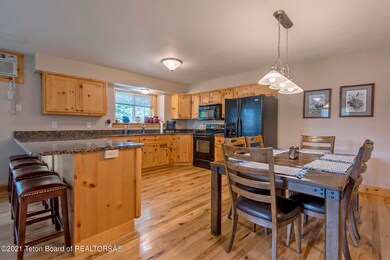
1804 Honeysuckle Loop Driggs, ID 83422
Highlights
- Mountain View
- Balcony
- Eat-In Kitchen
- Furnished
- 2 Car Attached Garage
- Cooling System Mounted In Outer Wall Opening
About This Home
As of May 2025Light and Bright end unit in Valley Centre.
2500 sq ft, 3bd/3.5ba fully furnished and turn key down to the dishes and linens. All furniture chosen by local interior designer.
Large eat in kitchen, living room with gas fireplace, large master bedroom, 2 large guest bedrooms, great downstairs family and game room with a full bathroom. 2 car attached garage, private patio and open space, walk to the Grand Targhee shuttle bus stop. A perfect vacation property ready to enjoy or earn income from day 1.
Last Agent to Sell the Property
Teton Valley Realty License #SP28747 Listed on: 06/18/2021
Townhouse Details
Home Type
- Townhome
Est. Annual Taxes
- $2,906
Year Built
- Built in 2005
Lot Details
- Landscaped
- Sprinkler System
Parking
- 2 Car Attached Garage
- Garage Door Opener
Home Design
- Stick Built Home
Interior Spaces
- 2,512 Sq Ft Home
- Furnished
- Mountain Views
- Finished Basement
Kitchen
- Eat-In Kitchen
- Range
- Microwave
- Freezer
- Dishwasher
- Disposal
Bedrooms and Bathrooms
- 3 Bedrooms
Laundry
- Dryer
- Washer
Outdoor Features
- Balcony
- Patio
Utilities
- Cooling System Mounted In Outer Wall Opening
- Electric Baseboard Heater
- Propane
Community Details
- Property has a Home Owners Association
- Valley Centre Subdivision
Listing and Financial Details
- Assessor Parcel Number RPA02210020154
Ownership History
Purchase Details
Home Financials for this Owner
Home Financials are based on the most recent Mortgage that was taken out on this home.Purchase Details
Home Financials for this Owner
Home Financials are based on the most recent Mortgage that was taken out on this home.Purchase Details
Home Financials for this Owner
Home Financials are based on the most recent Mortgage that was taken out on this home.Similar Home in Driggs, ID
Home Values in the Area
Average Home Value in this Area
Purchase History
| Date | Type | Sale Price | Title Company |
|---|---|---|---|
| Warranty Deed | -- | Alliance Title | |
| Warranty Deed | -- | Alliance Title Driggs Office | |
| Warranty Deed | -- | Alliance Title - Idaho Falls |
Mortgage History
| Date | Status | Loan Amount | Loan Type |
|---|---|---|---|
| Previous Owner | $488,700 | New Conventional | |
| Previous Owner | $210,000 | New Conventional | |
| Previous Owner | $500,000 | Future Advance Clause Open End Mortgage |
Property History
| Date | Event | Price | Change | Sq Ft Price |
|---|---|---|---|---|
| 05/09/2025 05/09/25 | Sold | -- | -- | -- |
| 03/24/2025 03/24/25 | Pending | -- | -- | -- |
| 03/18/2025 03/18/25 | For Sale | $699,000 | +22.6% | $278 / Sq Ft |
| 09/06/2021 09/06/21 | Sold | -- | -- | -- |
| 06/27/2021 06/27/21 | Pending | -- | -- | -- |
| 06/18/2021 06/18/21 | For Sale | $570,000 | -- | $227 / Sq Ft |
Tax History Compared to Growth
Tax History
| Year | Tax Paid | Tax Assessment Tax Assessment Total Assessment is a certain percentage of the fair market value that is determined by local assessors to be the total taxable value of land and additions on the property. | Land | Improvement |
|---|---|---|---|---|
| 2024 | $2,755 | $646,000 | $50,000 | $596,000 |
| 2023 | $2,755 | $646,000 | $50,000 | $596,000 |
| 2022 | $2,835 | $542,000 | $40,000 | $502,000 |
| 2021 | $2,688 | $316,000 | $15,000 | $301,000 |
| 2020 | $2,906 | $281,000 | $15,000 | $266,000 |
| 2019 | $2,871 | $281,000 | $15,000 | $266,000 |
| 2018 | $2,764 | $250,100 | $15,000 | $235,100 |
| 2017 | $2,315 | $250,100 | $15,000 | $235,100 |
Agents Affiliated with this Home
-
Tayson Rockefeller

Seller's Agent in 2025
Tayson Rockefeller
Teton Valley Realty
(208) 709-1333
89 in this area
522 Total Sales
-
William Fay
W
Seller Co-Listing Agent in 2025
William Fay
Teton Valley Realty
(208) 351-4446
11 in this area
155 Total Sales
-
Douglas Rey
D
Buyer's Agent in 2025
Douglas Rey
Coldwell Banker Mountain Properties
(208) 251-7433
3 in this area
21 Total Sales
Map
Source: Teton Board of REALTORS®
MLS Number: 21-2107
APN: RPA02210020154
- 715 Moraine Ct Unit UT36
- 715 Moraine Ct
- 715 Moraine Ct Unit UT39
- 715 Moraine Ct Unit UT24
- 715 Moraine Ct Unit UT25
- 715 Moraine Court With Garage H
- 689 Baltoro Way
- 1625 Grinnell Way
- 633 Buffalo Junction Loop Unit U14
- 1349 Wood Lily Dr
- 1415 Wood Lily Dr
- 1329 Wood Lily Dr
- 1328 Wood Lily Dr
- 1364 Birch Berry Dr
- 1367 Birch Berry Dr
- 1287 Birch Berry Dr
- 0 Lot 57 Tributary Phase II Unit 24-2748
- 1420 Spotted Fawn Ct
- 1253 Wild Ginger Ct
- 900 Mountain Bluebird Ct
