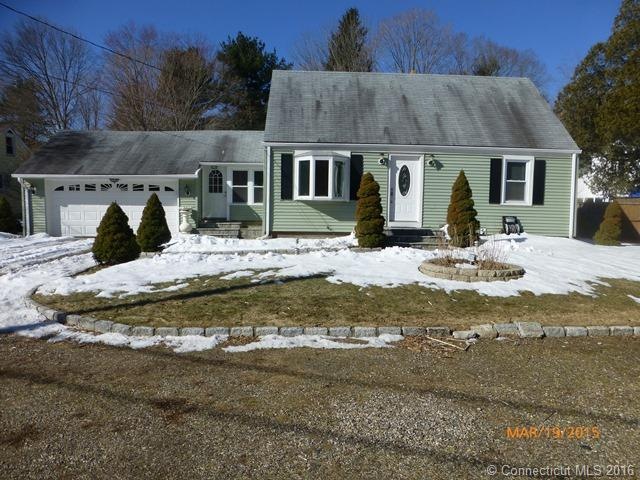1804 Litchfield Turnpike Woodbridge, CT 06525
Woodbridge Neighborhood
2
Beds
1
Bath
935
Sq Ft
0.39
Acres
Highlights
- Cape Cod Architecture
- Attic
- 2 Car Attached Garage
- Beecher Road Elementary School Rated A
- No HOA
- Patio
About This Home
As of June 2022New kit, New Bath, New windows and doors in this handsome 5 room Cape. Second floor ready for expansion. Lovely large yard with patio and shed. Formal LR with Bay window. 2 Attached garage. Roughed in bath in LL. Close to Shopping and Major highways. City water - City Sewer. Wonderful Home!
Home Details
Home Type
- Single Family
Est. Annual Taxes
- $4,805
Year Built
- Built in 1950
Lot Details
- 0.39 Acre Lot
- Level Lot
- Open Lot
Home Design
- Cape Cod Architecture
- Vinyl Siding
Interior Spaces
- 935 Sq Ft Home
- Basement Fills Entire Space Under The House
- Gas Oven or Range
Bedrooms and Bathrooms
- 2 Bedrooms
- 1 Full Bathroom
Laundry
- Dryer
- Washer
Attic
- Attic Floors
- Walkup Attic
Parking
- 2 Car Attached Garage
- Automatic Garage Door Opener
- Gravel Driveway
Outdoor Features
- Patio
- Outdoor Storage
Schools
- Beecher Road Elementary School
- Amity Regional High School
Utilities
- Floor Furnace
- Air Source Heat Pump
- Heating System Uses Oil
- Heating System Uses Oil Above Ground
- Electric Water Heater
- Cable TV Available
Community Details
- No Home Owners Association
Ownership History
Date
Name
Owned For
Owner Type
Purchase Details
Listed on
Apr 1, 2022
Closed on
Jun 13, 2022
Sold by
Llorens-Zabala Sixto H
Bought by
Yambao Julia and Flanders Jremy
Seller's Agent
Barbara Lehrer
Coldwell Banker Realty
Buyer's Agent
Randi Bayne
eXp Realty
List Price
$389,900
Sold Price
$402,500
Premium/Discount to List
$12,600
3.23%
Total Days on Market
41
Current Estimated Value
Home Financials for this Owner
Home Financials are based on the most recent Mortgage that was taken out on this home.
Estimated Appreciation
$44,500
Original Mortgage
$384,000
Outstanding Balance
$367,470
Interest Rate
5.1%
Mortgage Type
Purchase Money Mortgage
Map
Create a Home Valuation Report for This Property
The Home Valuation Report is an in-depth analysis detailing your home's value as well as a comparison with similar homes in the area
Home Values in the Area
Average Home Value in this Area
Purchase History
| Date | Type | Sale Price | Title Company |
|---|---|---|---|
| Warranty Deed | $402,500 | None Available |
Source: Public Records
Mortgage History
| Date | Status | Loan Amount | Loan Type |
|---|---|---|---|
| Open | $384,000 | Purchase Money Mortgage |
Source: Public Records
Property History
| Date | Event | Price | Change | Sq Ft Price |
|---|---|---|---|---|
| 06/13/2022 06/13/22 | Sold | $402,500 | +3.2% | $271 / Sq Ft |
| 04/04/2022 04/04/22 | Pending | -- | -- | -- |
| 04/01/2022 04/01/22 | For Sale | $389,900 | +30.0% | $263 / Sq Ft |
| 07/27/2021 07/27/21 | Sold | $300,000 | +20.0% | $202 / Sq Ft |
| 06/04/2021 06/04/21 | For Sale | $249,900 | +11.1% | $168 / Sq Ft |
| 06/24/2015 06/24/15 | Sold | $225,000 | +2.7% | $241 / Sq Ft |
| 04/30/2015 04/30/15 | Pending | -- | -- | -- |
| 03/20/2015 03/20/15 | For Sale | $219,000 | -- | $234 / Sq Ft |
Source: SmartMLS
Tax History
| Year | Tax Paid | Tax Assessment Tax Assessment Total Assessment is a certain percentage of the fair market value that is determined by local assessors to be the total taxable value of land and additions on the property. | Land | Improvement |
|---|---|---|---|---|
| 2022 | $6,584 | $150,430 | $61,950 | $88,480 |
| 2021 | $5,952 | $139,580 | $61,950 | $77,630 |
Source: Public Records
Source: SmartMLS
MLS Number: N10029054
APN: WOOD M:02301 B:01000 L:1804
Nearby Homes
- 23 Heritage Ln Unit 59
- 9 Whisper Ridge Way Unit 47
- 14 Whisper Ridge Way Unit 46
- 5 Heritage Ln Unit 68
- 24 Burma Rd
- 6 Heritage Ln Unit 54
- 6 Edgewood Way Unit 30
- 5 Hillcrest Dr Unit 38
- 7 Heritage Ln Unit 67
- 1 Heritage Ln Unit 70
- 14 Clark Rd
- 119 Pease Rd
- 126 Pease Rd
- 204 Amity Rd
- 5 Olde Country Rd
- 127 Greenhill Terrace
- 45 Fawn Ridge Dr
- 15 Park Ln
- 417 Valley St
- 123 Westerleigh Rd

