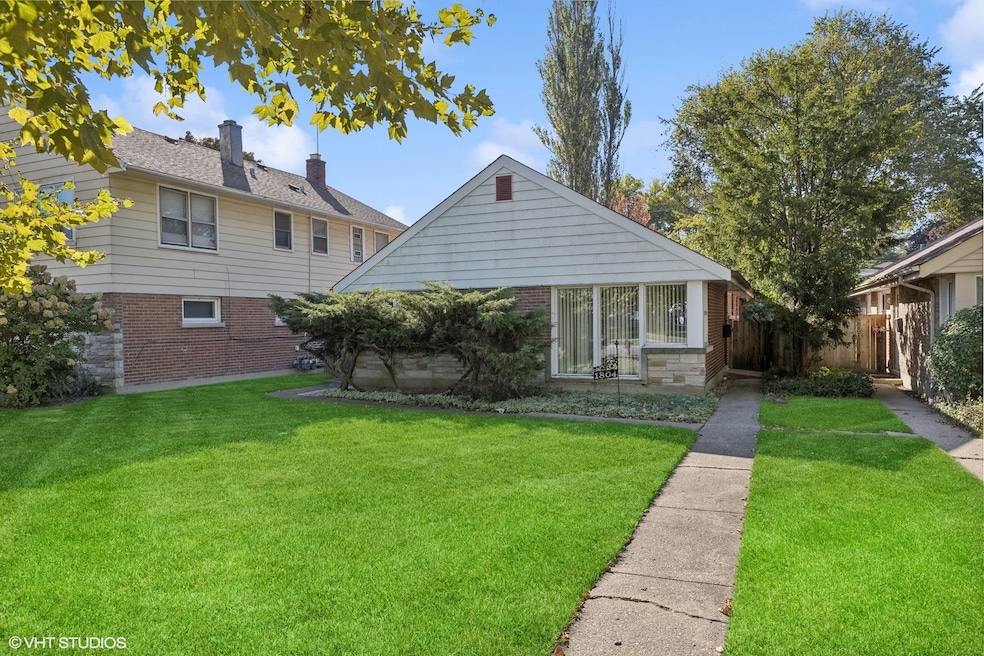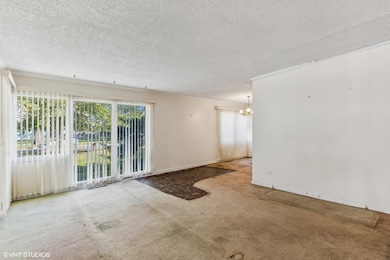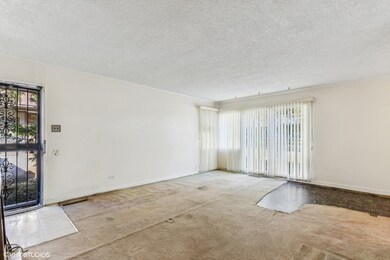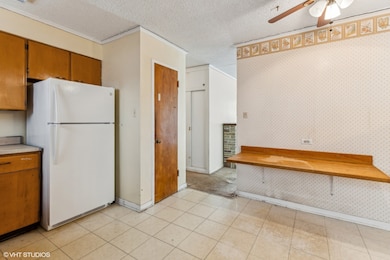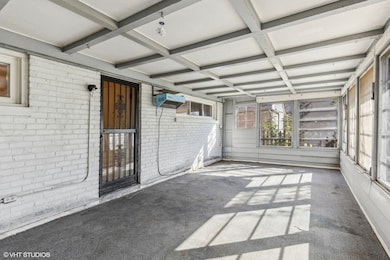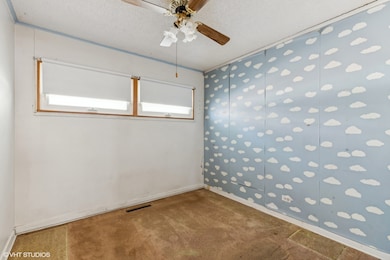
1804 Main St Evanston, IL 60202
Crown Park NeighborhoodHighlights
- 2 Car Detached Garage
- Enclosed patio or porch
- Laundry Room
- Nichols Middle School Rated A-
- Living Room
- 2-minute walk to Robert Crown Community Center
About This Home
As of December 2024Great opportunity to own a cozy 3 bedroom, 1 bathroom home on one level. This property is located near public transportation, shops, and is across the street from the Robert Crown Community Center, and Washington Elementary school. Evanston Township High School is a few blocks away. There is a nice enclosed rear porch that leads to the fenced yard for your enjoyment. There is a 2 car garage off of the alley.
Last Agent to Sell the Property
Coldwell Banker Realty License #475103511 Listed on: 10/09/2024

Home Details
Home Type
- Single Family
Est. Annual Taxes
- $7,013
Year Built
- Built in 1954
Parking
- 2 Car Detached Garage
- No Garage
- Parking Included in Price
Home Design
- Brick Exterior Construction
Interior Spaces
- 1,107 Sq Ft Home
- 1-Story Property
- Family Room
- Living Room
- Dining Room
- Carpet
- Laundry Room
Bedrooms and Bathrooms
- 3 Bedrooms
- 3 Potential Bedrooms
- 1 Full Bathroom
Schools
- Evanston Twp High School
Additional Features
- Enclosed patio or porch
- Lot Dimensions are 40 x 170
- Forced Air Heating and Cooling System
Listing and Financial Details
- Homeowner Tax Exemptions
Ownership History
Purchase Details
Home Financials for this Owner
Home Financials are based on the most recent Mortgage that was taken out on this home.Similar Homes in Evanston, IL
Home Values in the Area
Average Home Value in this Area
Purchase History
| Date | Type | Sale Price | Title Company |
|---|---|---|---|
| Warranty Deed | $300,000 | Chicago Title |
Mortgage History
| Date | Status | Loan Amount | Loan Type |
|---|---|---|---|
| Open | $210,000 | New Conventional |
Property History
| Date | Event | Price | Change | Sq Ft Price |
|---|---|---|---|---|
| 12/31/2024 12/31/24 | Sold | $300,000 | -14.0% | $271 / Sq Ft |
| 11/01/2024 11/01/24 | Pending | -- | -- | -- |
| 10/09/2024 10/09/24 | For Sale | $349,000 | -- | $315 / Sq Ft |
Tax History Compared to Growth
Tax History
| Year | Tax Paid | Tax Assessment Tax Assessment Total Assessment is a certain percentage of the fair market value that is determined by local assessors to be the total taxable value of land and additions on the property. | Land | Improvement |
|---|---|---|---|---|
| 2024 | $6,683 | $34,560 | $11,223 | $23,337 |
| 2023 | $6,683 | $34,560 | $11,223 | $23,337 |
| 2022 | $6,683 | $34,560 | $11,223 | $23,337 |
| 2021 | $6,109 | $28,709 | $8,162 | $20,547 |
| 2020 | $6,135 | $28,709 | $8,162 | $20,547 |
| 2019 | $6,149 | $32,078 | $8,162 | $23,916 |
| 2018 | $5,095 | $24,537 | $6,802 | $17,735 |
| 2017 | $5,433 | $26,175 | $6,802 | $19,373 |
| 2016 | $6,315 | $28,918 | $6,802 | $22,116 |
| 2015 | $5,174 | $23,522 | $5,611 | $17,911 |
| 2014 | $5,150 | $23,522 | $5,611 | $17,911 |
| 2013 | $6,118 | $27,758 | $5,611 | $22,147 |
Agents Affiliated with this Home
-
Beverly Curry
B
Seller's Agent in 2024
Beverly Curry
Coldwell Banker Realty
(847) 866-8200
1 in this area
22 Total Sales
-
Linda Collier
L
Seller Co-Listing Agent in 2024
Linda Collier
Coldwell Banker Realty
(847) 287-0818
1 in this area
14 Total Sales
-
Exclusive Agency
E
Buyer's Agent in 2024
Exclusive Agency
NON MEMBER
(630) 955-0353
Map
Source: Midwest Real Estate Data (MRED)
MLS Number: 12178555
APN: 10-24-400-024-0000
- 920 Dodge Ave
- 1017 Dodge Ave
- 1810 Monroe St
- 1615 Monroe St Unit 3N
- 1520 Washington St
- 730 Brown Ave
- 1804 Cleveland St
- 1906 Greenleaf St
- 1800 Seward St
- 1816 Seward St
- 1524 Cleveland St
- 1323 Washington St
- 1824 Crain St
- 1142 Wesley Ave
- 1049 Fowler Ave
- 1600 Dempster St
- 1813 Dempster St
- 518 Asbury Ave
- 1018 Main St Unit 3
- 1233 Crain St
