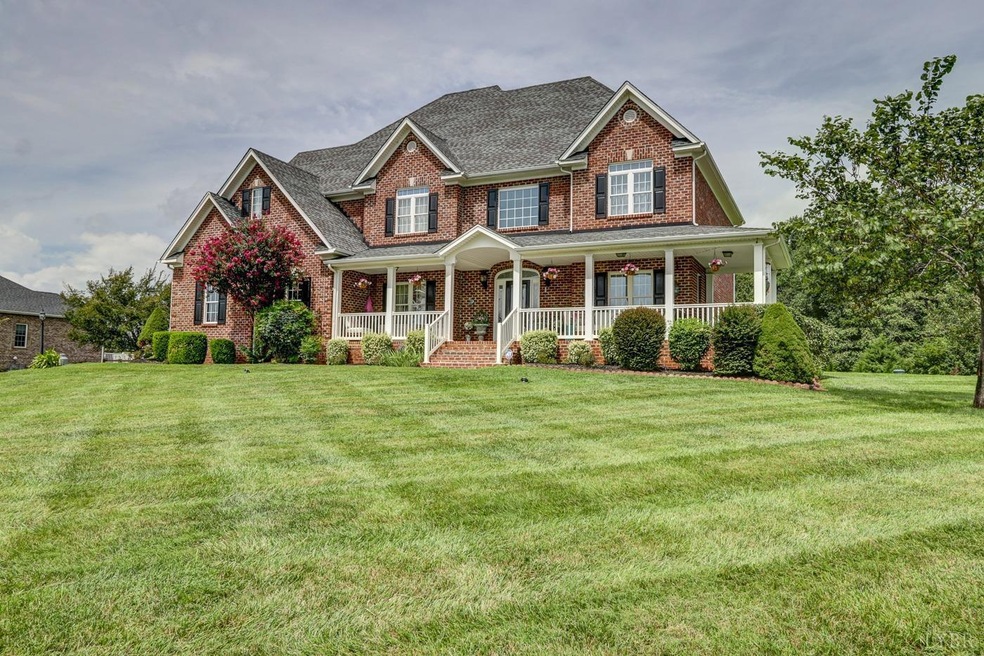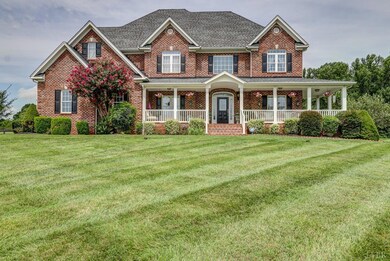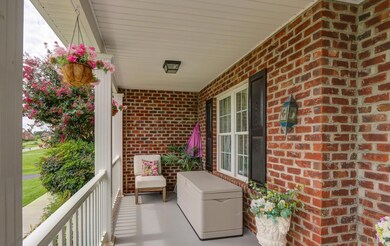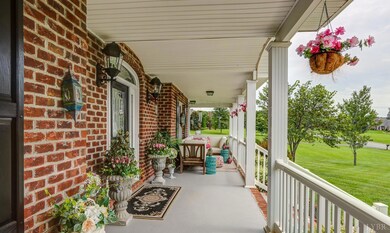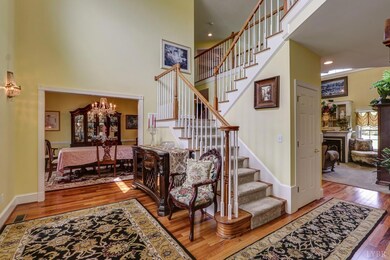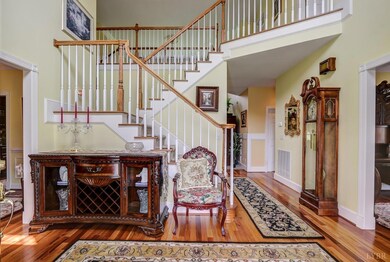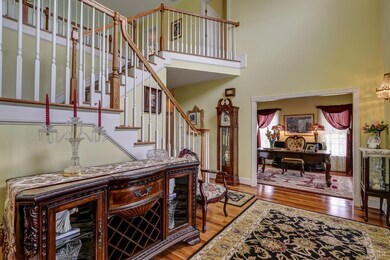
1804 Matthew Talbot Rd Forest, VA 24551
Estimated Value: $690,000 - $726,120
Highlights
- Mountain View
- Wood Flooring
- Great Room with Fireplace
- Forest Middle School Rated A-
- Whirlpool Bathtub
- Community Pool
About This Home
As of October 2020Stunning Elegance! All the Grace and Style of a Victorian County Estate Located in Beautiful Terrace View! Watch the Sunrise & Sunset on Your Rocking Chair Front Porch! Main Level features Formal Living, Dining and Great Room with Gas Log Fireplace and Private Executive Office. Dream Kitchen features New Porcelain Tile Flooring, Center Island, Granite Counter-tops, New Dishwasher...Lovely Accents for a Complete Chef's Delight! Second Level Compliments this Home with Luxury Master Suite, features Intimate Sleeping & Sitting Area, Over-sized Master Bath with Whirlpool Tub, Dual-Sinks, Walk-in Closet, and Plenty of Utility Storage Closets! 3 Large Additional Bedrooms! Jack-n-Jill Bath accent the 2nd and 3rd Bedrooms, while the 4th Bedroom offers a Private Bath. Full Unfinished Terrace Level, with More Room to Expand! Terrace View Subdivision Offers a Peaceful & Tranquil Setting! Breathtaking Views! Come See this Meticulously Maintained Home! You will not be disappointed!
Home Details
Home Type
- Single Family
Est. Annual Taxes
- $2,412
Year Built
- Built in 2006
Lot Details
- 1.19 Acre Lot
- Landscaped
- Garden
HOA Fees
- $15 Monthly HOA Fees
Home Design
- Shingle Roof
Interior Spaces
- 3,782 Sq Ft Home
- 2-Story Property
- Wired For Sound
- Ceiling Fan
- Gas Log Fireplace
- Great Room with Fireplace
- Formal Dining Room
- Mountain Views
- Scuttle Attic Hole
Kitchen
- Double Self-Cleaning Oven
- Gas Range
- Microwave
- Wine Cooler
- Disposal
Flooring
- Wood
- Carpet
- Ceramic Tile
Bedrooms and Bathrooms
- 4 Bedrooms
- En-Suite Primary Bedroom
- Walk-In Closet
- Whirlpool Bathtub
- Bathtub Includes Tile Surround
Laundry
- Laundry Room
- Laundry on main level
Basement
- Basement Fills Entire Space Under The House
- Interior and Exterior Basement Entry
- Rough-In Basement Bathroom
Home Security
- Home Security System
- Fire and Smoke Detector
Parking
- 2 Car Attached Garage
- Garage Door Opener
Location
- Property is near a golf course
Schools
- New London Academy Elementary School
- Forest Midl Middle School
- Jefferson Forest-Hs High School
Utilities
- Zoned Heating and Cooling
- Heat Pump System
- Underground Utilities
- Electric Water Heater
- Septic Tank
- High Speed Internet
- Cable TV Available
Listing and Financial Details
- Assessor Parcel Number 90503235
Community Details
Overview
- Terrice View Subdivision
Recreation
- Community Pool
Ownership History
Purchase Details
Home Financials for this Owner
Home Financials are based on the most recent Mortgage that was taken out on this home.Purchase Details
Purchase Details
Home Financials for this Owner
Home Financials are based on the most recent Mortgage that was taken out on this home.Similar Homes in Forest, VA
Home Values in the Area
Average Home Value in this Area
Purchase History
| Date | Buyer | Sale Price | Title Company |
|---|---|---|---|
| Garrett Mark T | $514,900 | Attorney | |
| Cooper Jay A | -- | None Available | |
| Cooper Jay A | -- | None Available |
Mortgage History
| Date | Status | Borrower | Loan Amount |
|---|---|---|---|
| Previous Owner | Cooper Jay A | $431,853 | |
| Previous Owner | Cooper Jay A | $75,000 | |
| Previous Owner | Cooper Jay A | $333,250 |
Property History
| Date | Event | Price | Change | Sq Ft Price |
|---|---|---|---|---|
| 10/05/2020 10/05/20 | Sold | $514,900 | 0.0% | $136 / Sq Ft |
| 08/28/2020 08/28/20 | Pending | -- | -- | -- |
| 08/25/2020 08/25/20 | For Sale | $514,900 | -- | $136 / Sq Ft |
Tax History Compared to Growth
Tax History
| Year | Tax Paid | Tax Assessment Tax Assessment Total Assessment is a certain percentage of the fair market value that is determined by local assessors to be the total taxable value of land and additions on the property. | Land | Improvement |
|---|---|---|---|---|
| 2024 | $2,465 | $601,300 | $75,000 | $526,300 |
| 2023 | $2,465 | $300,650 | $0 | $0 |
| 2022 | $2,319 | $231,850 | $0 | $0 |
| 2021 | $2,319 | $463,700 | $70,000 | $393,700 |
| 2020 | $2,319 | $463,700 | $70,000 | $393,700 |
| 2019 | $1,019 | $463,700 | $70,000 | $393,700 |
| 2018 | $2,281 | $438,700 | $65,000 | $373,700 |
| 2017 | $2,281 | $438,700 | $65,000 | $373,700 |
| 2016 | $2,281 | $438,700 | $65,000 | $373,700 |
| 2015 | $2,281 | $438,700 | $65,000 | $373,700 |
| 2014 | $2,236 | $430,000 | $55,000 | $375,000 |
Agents Affiliated with this Home
-
Chris Johnson
C
Seller's Agent in 2020
Chris Johnson
Long & Foster-Forest
(434) 316-6100
109 Total Sales
-
Jeffrey Sims

Buyer's Agent in 2020
Jeffrey Sims
Legacy Realty and Development
(434) 258-4751
214 Total Sales
Map
Source: Lynchburg Association of REALTORS®
MLS Number: 326890
APN: 90503235
- 1036 Williams Crossing
- 1045 Middlebrook Ct
- 1045 Middlebrook Ct Unit COURT
- 1145 Oak Lawn Dr N
- 0 Doyles Run
- 2312 Matthew Talbot Rd
- 2135 Bellevue Rd
- 1750 Willow Oak Dr
- 3-LOT Live Oak Dr
- 15 Lot - Willow Oak Dr
- 1516 Willow Oak Dr
- 0 McKnights Way
- 1486 Willow Oak Dr
- 1062 Wye Oak Ct
- 1257 Willow Oak Dr
- 1163 Jeb Stuart Place
- 0 Willow Oak Dr
- 1270 Hupps Hill Ln
- 1088 Valor Ct
- 1123 New Market Loop
- 1804 Matthew Talbot Rd
- 1850 Matthew Talbot Rd
- 1776 Matthew Talbot Rd
- 1888 Matthew Talbot Rd
- 1748 Matthew Talbot Rd
- 1023 Williams Crossing
- 1304 Doyles Run
- 1759 Matthew Talbot Rd
- 1920 Matthew Talbot Rd
- 1889 Matthew Talbot Rd
- 1743 Matthew Talbot Rd
- 1909 Matthew Talbot Rd
- 1697 Matthew Talbot Rd
- 1090 Williams Crossing
- 1033 S Oak Lawn Dr
- 1938 Matthew Talbot Rd
- 1582 Matthew Talbot Rd
- 1945 Matthew Talbot Rd
- 1295 Doyles Run
