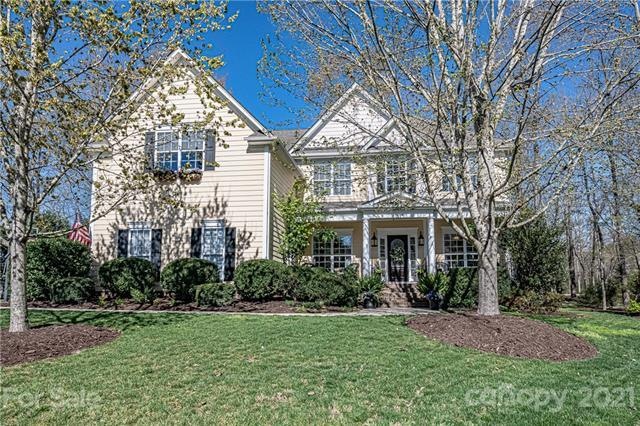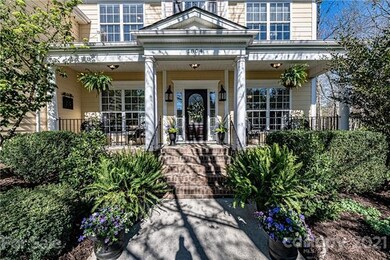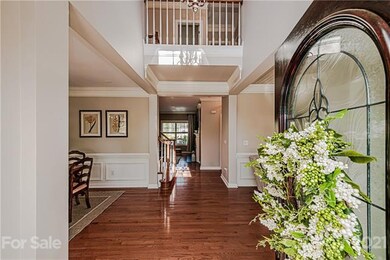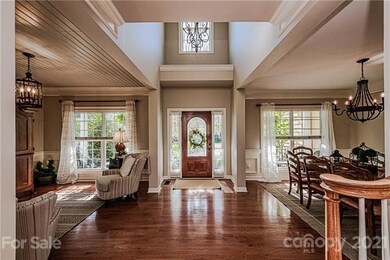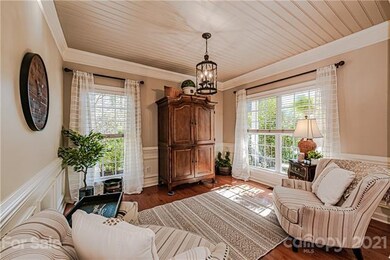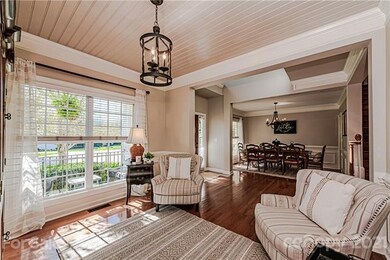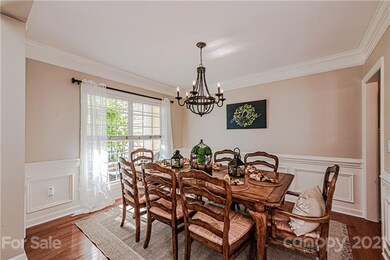
1804 Mill Chase Ln Waxhaw, NC 28173
Estimated Value: $757,000 - $845,000
Highlights
- Open Floorplan
- Clubhouse
- Wooded Lot
- New Town Elementary School Rated A
- Private Lot
- Transitional Architecture
About This Home
As of May 2021This home is SO CHARMING and ready for you! Over ½ acre Cul-de-Sac lot! Delightful Covered Front Porch! 3 Car Side Load Garage! Gorgeous Landscaping! Time for entertaining or just relaxing on this Outdoor Terrace with Stone Wall and Gas Fireplace!! Come inside and feel the cozy warmth with the enhanced millwork and gorgeous lighting throughout. Open Floor Plan to include vaulted sunroom with beams and beadboard wainscoating! These original owner chose upgraded cabinetry and neutral granite countertops and added arabesque tile backsplash! Hardwoods on Main except guest bedroom/office/bath have tile. Bamboo hardwoods were added in second floor hallway. Spacious Master Suite flooded with natural light. Enjoy the Updated Master Bath with a Garden Tub and NEW Frameless Shower. Upstairs Laundry complete w/ ample cabinetry & NEW LVP flooring. NEW AC Upstairs. NEW Carpet in four bedrooms. NEW 50 gallon water heater. Entire 2nd floor freshly painted! Come See for yourself!
Home Details
Home Type
- Single Family
Year Built
- Built in 2006
Lot Details
- Private Lot
- Level Lot
- Irrigation
- Wooded Lot
HOA Fees
- $63 Monthly HOA Fees
Parking
- Attached Garage
Home Design
- Transitional Architecture
Interior Spaces
- Open Floorplan
- Gas Log Fireplace
- Crawl Space
Kitchen
- Breakfast Bar
- Kitchen Island
Flooring
- Engineered Wood
- Bamboo
- Tile
Bedrooms and Bathrooms
- Walk-In Closet
- 3 Full Bathrooms
- Garden Bath
Outdoor Features
- Outdoor Fireplace
- Terrace
Listing and Financial Details
- Assessor Parcel Number 06-108-202
Community Details
Overview
- Braesal Management Association
Amenities
- Clubhouse
Recreation
- Recreation Facilities
- Community Pool
Ownership History
Purchase Details
Home Financials for this Owner
Home Financials are based on the most recent Mortgage that was taken out on this home.Purchase Details
Purchase Details
Similar Homes in Waxhaw, NC
Home Values in the Area
Average Home Value in this Area
Purchase History
| Date | Buyer | Sale Price | Title Company |
|---|---|---|---|
| Soni Viral | $580,000 | None Available | |
| Franks William H | $432,000 | None Available | |
| Shea Homes Llc | $574,000 | None Available |
Mortgage History
| Date | Status | Borrower | Loan Amount |
|---|---|---|---|
| Open | Soni Viral | $460,000 | |
| Previous Owner | Franks William H | $243,000 | |
| Previous Owner | Franks William H | $200,000 | |
| Previous Owner | Franks William H | $60,000 |
Property History
| Date | Event | Price | Change | Sq Ft Price |
|---|---|---|---|---|
| 05/07/2021 05/07/21 | Sold | $580,000 | +5.5% | $166 / Sq Ft |
| 04/06/2021 04/06/21 | Pending | -- | -- | -- |
| 04/03/2021 04/03/21 | For Sale | $549,900 | -- | $157 / Sq Ft |
Tax History Compared to Growth
Tax History
| Year | Tax Paid | Tax Assessment Tax Assessment Total Assessment is a certain percentage of the fair market value that is determined by local assessors to be the total taxable value of land and additions on the property. | Land | Improvement |
|---|---|---|---|---|
| 2024 | $4,545 | $443,300 | $82,500 | $360,800 |
| 2023 | $4,886 | $481,400 | $82,500 | $398,900 |
| 2022 | $4,886 | $481,400 | $82,500 | $398,900 |
| 2021 | $4,878 | $481,400 | $82,500 | $398,900 |
| 2020 | $2,931 | $374,100 | $45,000 | $329,100 |
| 2019 | $4,378 | $374,100 | $45,000 | $329,100 |
| 2018 | $2,938 | $374,100 | $45,000 | $329,100 |
| 2017 | $4,423 | $374,100 | $45,000 | $329,100 |
| 2016 | $4,348 | $374,100 | $45,000 | $329,100 |
| 2015 | $3,047 | $374,100 | $45,000 | $329,100 |
| 2014 | $2,951 | $420,220 | $82,000 | $338,220 |
Agents Affiliated with this Home
-
Irene Liapis

Seller's Agent in 2021
Irene Liapis
ProStead Realty
(704) 449-0698
69 Total Sales
-
Eli Magids

Buyer's Agent in 2021
Eli Magids
NorthGroup Real Estate LLC
(704) 620-0060
33 Total Sales
Map
Source: Canopy MLS (Canopy Realtor® Association)
MLS Number: CAR3724083
APN: 06-108-202
- 1004 Five Forks Rd Unit 1024
- 1805 Axholme Ct
- 1712 Askern Ct
- 1104 Snowbird Ln
- 1105 Hoyle Ln
- 4708 Pearmain Dr
- 1245 Periwinkle Dr
- 1224 Screech Owl Rd
- 1240 Periwinkle Dr
- 4711 Pearmain Dr
- 4009 Oxford Mill Rd
- 2101 Bluestone Ct
- 1003 Idyllic Ln
- 2261 Lincolnshire Ln
- 2306 Wesley Landing Rd
- 1011 Idyllic Ln
- 3813 Litchfield Dr
- 2220 Gallberry Ln
- 2205 Gallberry Ln
- 2136 Ashley River Rd
- 1804 Mill Chase Ln
- 1808 Mill Chase Ln
- 1800 Mill Chase Ln
- 1805 Mill Chase Ln
- 1812 Mill Chase Ln
- 1809 Mill Chase Ln
- 1715 Cuthbertson Rd
- 1813 Mill Chase Ln
- 1816 Mill Chase Ln
- 1004 Five Forks Rd
- 1804 Grafling Ct
- 1556 Prickly Ln Unit 1025
- 1820 Mill Chase Ln
- 1008 Five Forks Rd Unit 1023
- 1800 Grafling Ct
- 1201 Nightingale Rd
- 1205 Nightingale Rd
- 1209 Nightingale Rd
- 1709 Cuthbertson Rd
- 1552 Prickly Ln Unit 966
