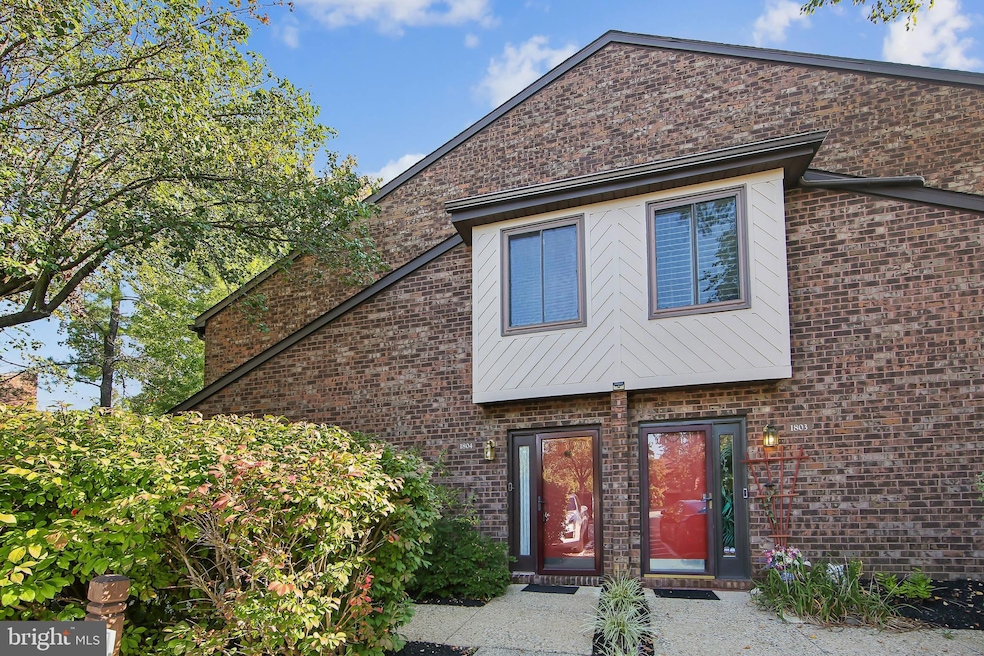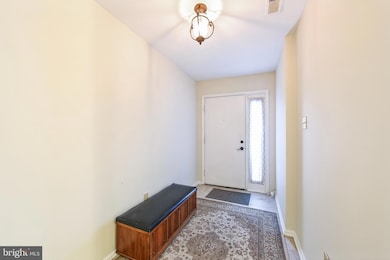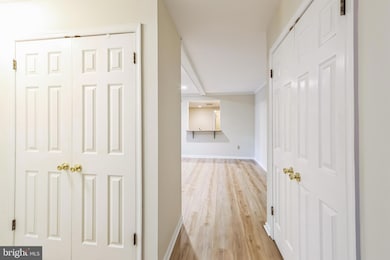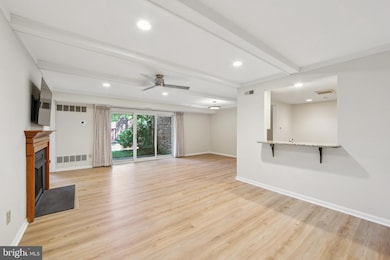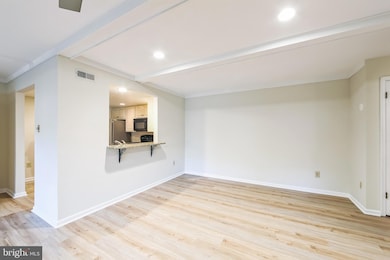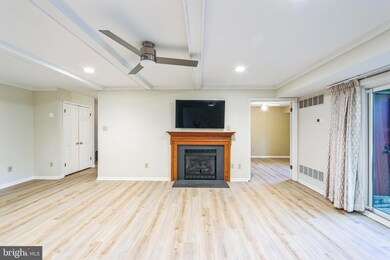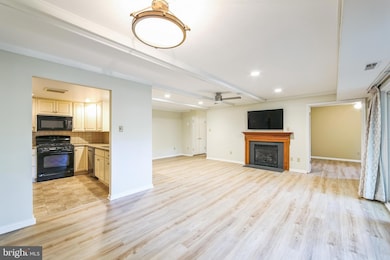1804 Mountainview Dr Chesterbrook, PA 19087
Highlights
- 1 Fireplace
- No HOA
- Modifications for wheelchair accessibility
- Valley Forge Elementary School Rated A+
- No Interior Steps
- Forced Air Heating and Cooling System
About This Home
Welcome to this recently renovated, move-in ready, first floor accessible two-bedroom home. The primary suite is spacious and features three big closets and a handicap accessible bathroom with a tiled sitting bench and grab bars. Across from the living room is an additional nicely sized bedroom/den/home office with a full hall bathroom. The kitchen has granite countertops, a stainless steel sink, recessed lighting and an open pass through to the living room with a convenient breakfast bar. Outside is a patio with a storage closet. Make this home with no steps yours today!
Listing Agent
(267) 945-5039 amieamegan@gmail.com Keller Williams Real Estate-Blue Bell License #RS360735 Listed on: 11/13/2025

Condo Details
Home Type
- Condominium
Est. Annual Taxes
- $3,561
Year Built
- Built in 1984
Parking
- Parking Lot
Home Design
- Entry on the 1st floor
- Brick Exterior Construction
Interior Spaces
- 1,302 Sq Ft Home
- Property has 1 Level
- 1 Fireplace
- Washer and Dryer Hookup
Bedrooms and Bathrooms
- 2 Main Level Bedrooms
- 2 Full Bathrooms
Accessible Home Design
- Grab Bars
- Modifications for wheelchair accessibility
- No Interior Steps
- Level Entry For Accessibility
Utilities
- Forced Air Heating and Cooling System
- Natural Gas Water Heater
Listing and Financial Details
- Residential Lease
- Security Deposit $2,300
- No Smoking Allowed
- 12-Month Min and 24-Month Max Lease Term
- Available 11/13/25
- Assessor Parcel Number 43-05 -1347
Community Details
Overview
- No Home Owners Association
- Low-Rise Condominium
- Chesterbrook Subdivision
Pet Policy
- Pets Allowed
- Pet Size Limit
- $50 Monthly Pet Rent
Map
Source: Bright MLS
MLS Number: PACT2113490
APN: 43-005-1347.0000
- 68 Amity Dr
- 307 Cheswold Ct Unit 307
- 19 Painters Ln
- 413 Cannon Ct Unit 413
- 412 Cannon Ct Unit 412
- 108 Valley Stream Cir Unit 108A
- 620 Washington Place Unit 20
- 1410 Washington Place Unit 10
- 301 Hanover Ct
- 107 Reveille Rd
- 1586 Salomon Ln
- 204 Camsten Ct
- 793 Tory Hollow Rd
- 32 Main St
- 170, 200, 220 Old State Rd
- 1250 Swedesford Rd
- 387 Devonshire Rd
- 463 Old Forge Crossing Unit 463
- 232 Old Forge Crossing
- 363 Old Forge Crossing
