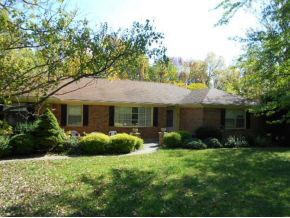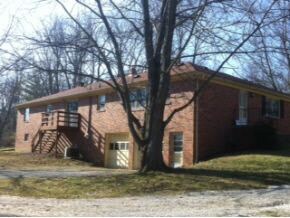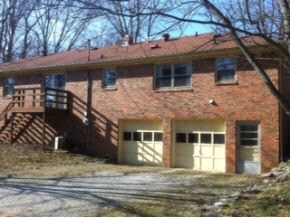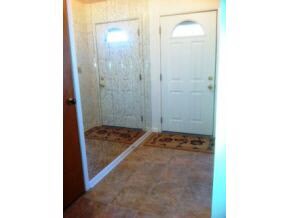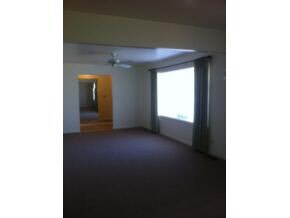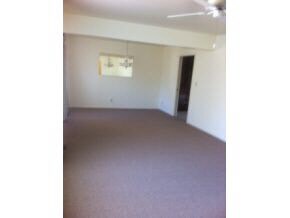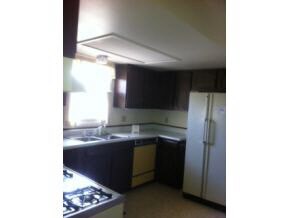
1804 N Monroe St Bloomington, IN 47404
Estimated Value: $248,000 - $432,000
Highlights
- Eat-In Kitchen
- Bathtub with Shower
- 1-Story Property
- Tri-North Middle School Rated A
- Patio
- Forced Air Heating and Cooling System
About This Home
As of July 2013Large traditional ranch (almost 2600 sq. ft.) over large basement garage. House is divided into main living area and also a Mother in Law suite or Teenager haven if desired. Fresh interior paint, new carpet in living and dining, all other floors professionally cleaned. New stainless sink in kitchen.Main house has 3 large bedrooms, 2 full baths, family room with gas log fireplace, eat in kitchen, living room and dining room. Mother in Law suite is one bedroom, full bath, living area and full kitchen. Zoned Residential Multi family, so suite could be rented if desired. This is one of those must see cost/value homes. Did I mention this is an ALL BRICK home? So much for so little, schedule your showings today! Note: This listing includes a 1/2 undivided interest in the lot between the house and N. Monroe St. The neighbors who live in the brick ranch on the same driveway also own a similar 1/2 undivided interest in the lot. The ownership provides a benefit to both parties in that no home ca
Last Agent to Sell the Property
Larry Pickens
Berkshire Hathaway HomeServices Indiana Realty-Bloomington Listed on: 01/17/2013
Last Buyer's Agent
Larry Pickens
Berkshire Hathaway HomeServices Indiana Realty-Bloomington Listed on: 01/17/2013
Home Details
Home Type
- Single Family
Est. Annual Taxes
- $2,129
Year Built
- Built in 1973
Lot Details
- 1.23 Acre Lot
- Lot Dimensions are 136.5x156.5x131x306x25x457.5x312.5
- Sloped Lot
- Zoning described as RS-Residential Single-family
Home Design
- Brick Exterior Construction
Interior Spaces
- 1-Story Property
Kitchen
- Eat-In Kitchen
- Breakfast Bar
- Disposal
Bedrooms and Bathrooms
- 4 Bedrooms
- 3 Full Bathrooms
- Bathtub with Shower
Basement
- Block Basement Construction
- Crawl Space
Parking
- 2 Car Garage
- Basement Garage
- Garage Door Opener
Outdoor Features
- Patio
Utilities
- Forced Air Heating and Cooling System
- Heating System Uses Gas
Listing and Financial Details
- Assessor Parcel Number 53-05-29-403-007.000-005
Ownership History
Purchase Details
Home Financials for this Owner
Home Financials are based on the most recent Mortgage that was taken out on this home.Similar Homes in Bloomington, IN
Home Values in the Area
Average Home Value in this Area
Purchase History
| Date | Buyer | Sale Price | Title Company |
|---|---|---|---|
| Mccartney Christopher H | -- | None Available |
Mortgage History
| Date | Status | Borrower | Loan Amount |
|---|---|---|---|
| Open | Mccartney Christopher H | $142,500 |
Property History
| Date | Event | Price | Change | Sq Ft Price |
|---|---|---|---|---|
| 07/18/2013 07/18/13 | Sold | $150,000 | -9.1% | $58 / Sq Ft |
| 06/06/2013 06/06/13 | Pending | -- | -- | -- |
| 01/17/2013 01/17/13 | For Sale | $165,000 | -- | $64 / Sq Ft |
Tax History Compared to Growth
Tax History
| Year | Tax Paid | Tax Assessment Tax Assessment Total Assessment is a certain percentage of the fair market value that is determined by local assessors to be the total taxable value of land and additions on the property. | Land | Improvement |
|---|---|---|---|---|
| 2023 | $6,131 | $289,000 | $40,900 | $248,100 |
| 2022 | $5,399 | $269,100 | $40,700 | $228,400 |
| 2021 | $4,716 | $230,000 | $40,700 | $189,300 |
| 2020 | $4,556 | $223,800 | $35,700 | $188,100 |
| 2019 | $4,301 | $206,300 | $30,700 | $175,600 |
| 2018 | $4,319 | $206,100 | $30,700 | $175,400 |
| 2017 | $4,261 | $203,600 | $30,700 | $172,900 |
| 2016 | $4,169 | $203,600 | $30,700 | $172,900 |
| 2014 | $4,167 | $199,800 | $30,700 | $169,100 |
Agents Affiliated with this Home
-
L
Seller's Agent in 2013
Larry Pickens
Berkshire Hathaway HomeServices Indiana Realty-Bloomington
Map
Source: Indiana Regional MLS
MLS Number: 412632
APN: 53-05-29-403-007.000-005
- 933 W Cascade Ave
- 921 W Gourley Pike
- 416 W Northlane Dr
- 422 W Northlane Dr
- 1536 N Breckenridge Rd
- 2508 N Stonelake Dr
- 1505 W 17th St
- 326 W Kenwood Dr
- 1221 N Lindbergh Dr
- 910 N Maple St
- 1105 N Woodburn Ave
- 1417 W 12th St
- 803 N Maple St
- 921 N Lindbergh Dr
- 805 W 12th St
- 801 W 12th St
- 1103b W 11th St
- 1103 W 11th St
- 800 W 11th St
- 614 N Summit St
- 1804 N Monroe St
- 1808 N Monroe St
- 1023 W Cascade Ave
- 1021 W Cascade Ave
- 1021 W Cascade Ave
- 1812 N Monroe St
- 1013 W Cascade Ave
- 1011 W Cascades Ave
- 1005 W Cascade Ave
- 1914 N Monroe St
- 1805 N Monroe St
- 1600 N Willis Dr
- 1612 N Willis Dr
- 1918 N Monroe St
- 1022 W Cascade Ave
- 911 W Cascade Ave
- 911 W Cascade Ave Unit 911 W Cacade Ave
- 1012 W Cascade Ave
- 1002 W Cascade Ave
- 1111 W 20th St
