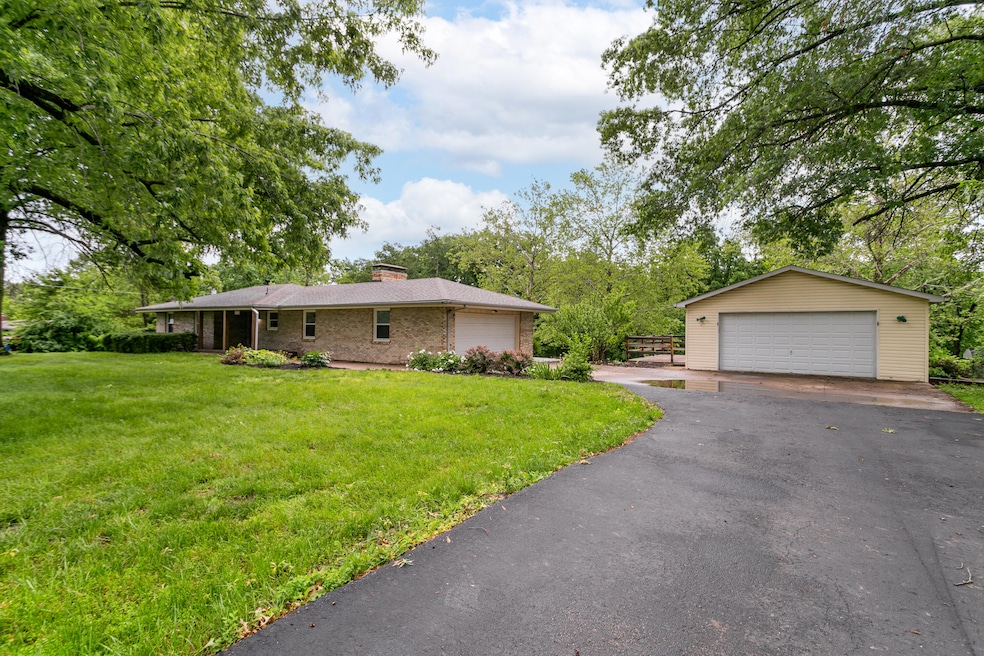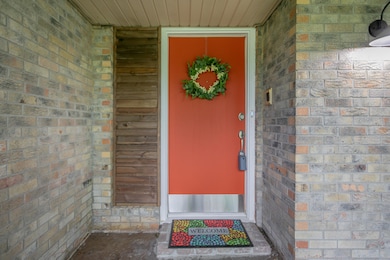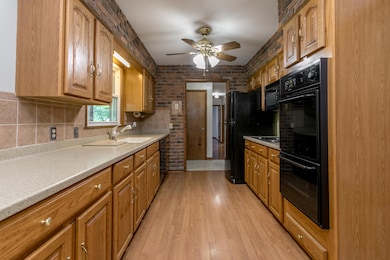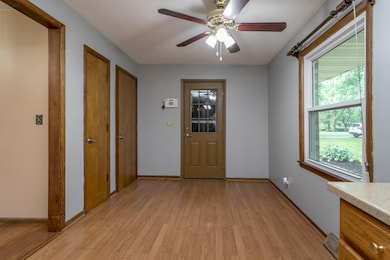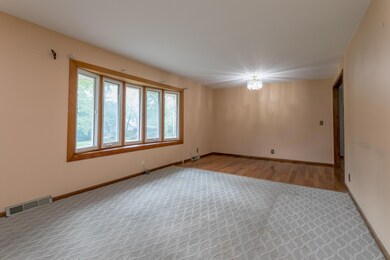
1804 N Pin Oak Blvd Columbia, MO 65202
Estimated payment $1,741/month
Highlights
- Hot Property
- Partially Wooded Lot
- Bonus Room
- Ranch Style House
- Wood Flooring
- Solid Surface Countertops
About This Home
Stop the presses! Nearly 1 acre, beautifully landscaped, and wooded lot, with an additional 24x30 separate garage/shop, this 3-bedroom, 2-bath, 2-car attached garage, 4-sided brick home on a walkout basement is ready for the next homeowner's loving updates. Conveniently located just outside city limits but within easy driving distance to I-70, Hwy 63, and shopping. Outdoor living options include the covered front porch and the large brick back patio, which boasts a fire pit and plenty of space for inviting friends and family or enjoying the private oasis of the spacious yard with your very own blackberry bush. Inside, you'll find large, updated vinyl windows with ample natural light, some hardwood flooring, a kitchen with updated solid surface countertops and double oven, an oversized upstairs bath, a security system, and a fun '60s era working built-in radio and intercom system. Downstairs there's a large family room with newer carpet, built-in shelves, wood stove, a '60s vibe wet bar, a retro blue bathroom with a tub, a craft or bonus room, and a spacious laundry and storage room with separate outside entry. 3 yo roof. Fridge conveys. So many possibilities!
Home Details
Home Type
- Single Family
Est. Annual Taxes
- $2,094
Year Built
- Built in 1968
Lot Details
- 0.92 Acre Lot
- Lot Dimensions are 200x200
- West Facing Home
- Partially Fenced Property
- Partially Wooded Lot
- Zoning described as R-S Single Family Residential
Parking
- 4 Car Garage
- Garage Door Opener
- Driveway
Home Design
- Ranch Style House
- Brick Veneer
- Concrete Foundation
- Poured Concrete
- Architectural Shingle Roof
Interior Spaces
- Wet Bar
- Paddle Fans
- Wood Burning Fireplace
- Vinyl Clad Windows
- Family Room with Fireplace
- Living Room
- Dining Room
- Open Floorplan
- Bonus Room
- Lower Floor Utility Room
- Washer and Dryer Hookup
- Utility Room
- Attic Fan
Kitchen
- Double Oven
- Electric Cooktop
- Microwave
- Dishwasher
- Solid Surface Countertops
- Disposal
Flooring
- Wood
- Carpet
- Laminate
- Ceramic Tile
Bedrooms and Bathrooms
- 3 Bedrooms
- Bathroom on Main Level
- 2 Full Bathrooms
- Shower Only
Partially Finished Basement
- Walk-Out Basement
- Fireplace in Basement
Home Security
- Home Security System
- Intercom
Accessible Home Design
- Accessible Full Bathroom
- Grab Bar In Bathroom
- Handicap Modified
- Accessible Doors
Outdoor Features
- Covered patio or porch
- Shop
Schools
- Battle Elementary School
- Lange Middle School
- Battle High School
Utilities
- Forced Air Heating and Cooling System
- Heating System Uses Natural Gas
- High-Efficiency Furnace
- Water Softener is Owned
- Sewer District
- High Speed Internet
Community Details
- No Home Owners Association
- Columbia Subdivision
Listing and Financial Details
- Assessor Parcel Number 1730902000290001
Map
Home Values in the Area
Average Home Value in this Area
Tax History
| Year | Tax Paid | Tax Assessment Tax Assessment Total Assessment is a certain percentage of the fair market value that is determined by local assessors to be the total taxable value of land and additions on the property. | Land | Improvement |
|---|---|---|---|---|
| 2024 | $2,094 | $28,956 | $3,002 | $25,954 |
| 2023 | $2,076 | $28,956 | $3,002 | $25,954 |
| 2022 | $1,921 | $26,809 | $3,002 | $23,807 |
| 2021 | $1,924 | $26,809 | $3,002 | $23,807 |
| 2020 | $1,888 | $24,829 | $3,002 | $21,827 |
| 2019 | $1,888 | $24,829 | $3,002 | $21,827 |
| 2018 | $1,759 | $0 | $0 | $0 |
| 2017 | $1,739 | $22,990 | $3,002 | $19,988 |
| 2016 | $1,736 | $22,990 | $3,002 | $19,988 |
| 2015 | $1,603 | $22,990 | $3,002 | $19,988 |
| 2014 | $1,607 | $22,990 | $3,002 | $19,988 |
Property History
| Date | Event | Price | Change | Sq Ft Price |
|---|---|---|---|---|
| 05/23/2025 05/23/25 | For Sale | $279,900 | -- | $136 / Sq Ft |
Purchase History
| Date | Type | Sale Price | Title Company |
|---|---|---|---|
| Interfamily Deed Transfer | -- | None Available |
Similar Homes in Columbia, MO
Source: Columbia Board of REALTORS®
MLS Number: 427322
APN: 17-309-02-00-029-00-01
- 5907 Waterfront Dr S
- LOT 210 Serviceberry Terrace
- 1312 N Lake of the Woods Rd
- 1312 N Lake of the Wood
- 5904 Serviceberry Terrace
- 6007 E Saint Charles Rd
- 6003 E St Charles Rd
- 5760 Waterfront Dr N
- 5766 Waterfront Dr N
- 234 Palmer Place
- 1700 Lakewood Dr
- 5680 Waterfront Dr N
- 1703 Lakewood Dr
- 235 Sarazen Dr
- 1703 Aspen Cir
- 5594 Pinehurst Ln
- 5803 Kelsey Dr
- 5912 Huntington Ct
- 1999 Waterfront Dr N Unit H
- 5908 Huntington Ct
